No Noise is Good Noise: All-wood flooring systems reduce more than just sound
by Katie Daniel | February 28, 2018 3:04 pm
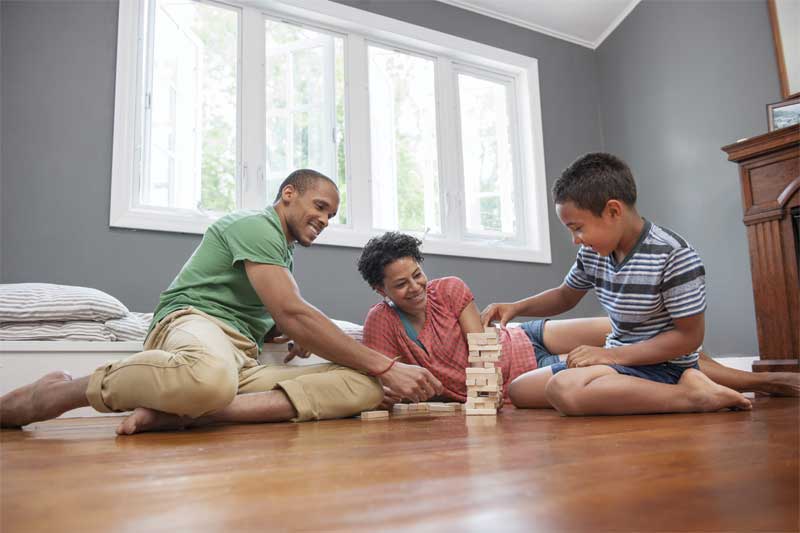 [1]
[1]by Thomas D. Skaggs, PhD, PE
Wood is known for its natural ability to improve acoustic performance—to either dampen or expose sound to exacting requirements. In the music industry, wood forms the acoustical body of many instruments, such as pianos, violins, and guitars. Within the building industry, however, wood assemblies act as sound barriers, reducing noise pollution and reverberation. In walls, partitions, and floor-ceiling assemblies, designers and engineers use wood systems to meet acoustical rating requirements.
Floor assemblies used in multifamily and light commercial structures often include lightweight concrete or gypcrete toppings installed over engineered wood floor systems. This approach requires a separate subcontractor to apply the toppings as well as additional time for the toppings to set and also has the potential for topping failure. Such composite floor systems are typically constructed as fire-rated assemblies with code-compliant fire and acoustic performance.
The wood structural panel industry has developed all-wood floor systems that use single- or double-layer floor sheathing, meet both fire and acoustic performance requirements that without the use of concrete or gypcrete topping. This new and efficient approach reduces more than just sound by alleviating the need for additional subcontractors to apply toppings. This in turn reduces overall floor installation time and contributes to predictable performance with consistent, uniform products.
All-wood floor systems that are designed to meet sound transmission requirements employ thick subfloor sheathing, such as a single layer of 1 1⁄8 Performance Category panel or double layers of 19⁄32 Performance Category top layer placed over a 23⁄32 Performance Category base layer. Conventional light-frame floor construction is typically accomplished with a single layer of 23⁄32 Performance Category floor sheathing. In addition to eliminating delays, all-wood floor systems have the advantage of thicker sheathing, which increases the stiffness of the floors when compared to conventional light-frame varieties.
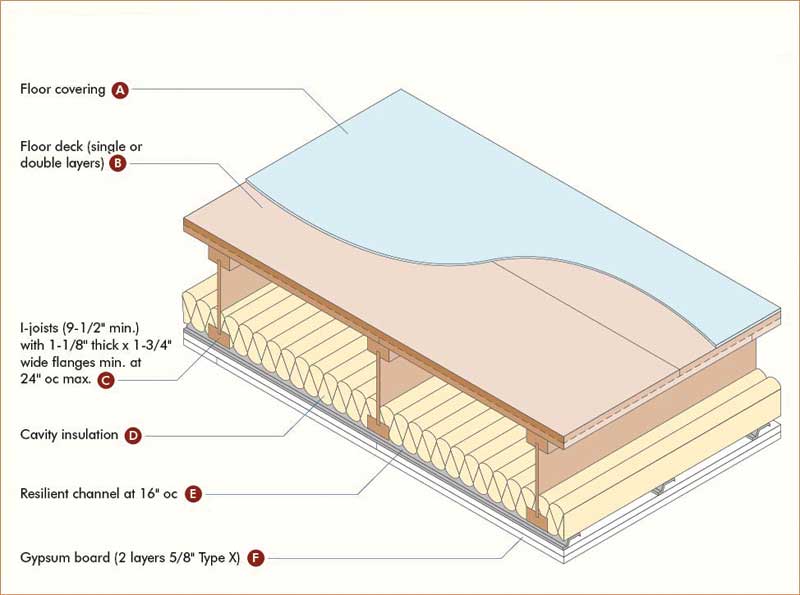 [2]
[2]In supporting the development of all-wood floor systems without lightweight gypcrete or concrete topping, APA–The Engineered Wood Association conducted a series of acoustic tests for code compliance based on sound transmission class (STC) and impact insulation class (IIC) ratings. (A detailed description of STC and IIC ratings is provided on the APA website at www.apawood.org/noise-rated-systems[3].) The tests showed that a double-layer floor assembly (19⁄32 Performance Category top layer over 23⁄32 Performance Category base layer) provides similar acoustic performance to a single-layer (1 1⁄8 Performance Category) floor assembly.
All-wood floor assembly
An all-wood floor assembly (Figure 1) typically has the following components.
Floorcoverings
A variety of floorcovering materials are available. (See Figure 2, for STC and IIC ratings.) In regards to vinyl and quarry tiles, as well as hardwood flooring, a sound mat should be installed between the floorcovering and sheathing. Some floorcovering material options include:
- Cushioned vinyl: Vinyl sheet flooring featuring 3.7 mm (0.145 in.) in minimum thickness and 2.6 kg/m2 (0.53 psf) in minimum weight.
- Vinyl tile: Minimum thickness of 4.8 mm (0.19 in.) and 11 kg/m2 (2.21 psf) minimum weight over a 5-mm (0.198-in.) thick sound mat weighing 3.8 kg/m2 (0.78 psf).
- Quarry tile: Minimum thickness of 12.7 mm (0.5 in.) and 27.3 kg/m2 (5.6 psf) minimum weight attached to a 5-mm thick sound mat weighing 3.8 kg/m2 and using thin-set mortar.
- Hardwood flooring: Minimum thickness of 9.6 mm (0.38 in.) and 5.5 kg/m2 (1.12 psf) in minimum weight over a 5-mm thick sound mat weighing 3.8 kg/m2.
- Carpet and pad: A 1247-g (44-oz) carpet with 11 mm (0.438 in.) in minimum thickness and 2.7 kg/m2 (0.56 psf) in minimum weight over a foam rubber pad of 9.5 mm (0.375 in.) in thickness and 2.3 kg/m2 (0.48 psf) in weight.
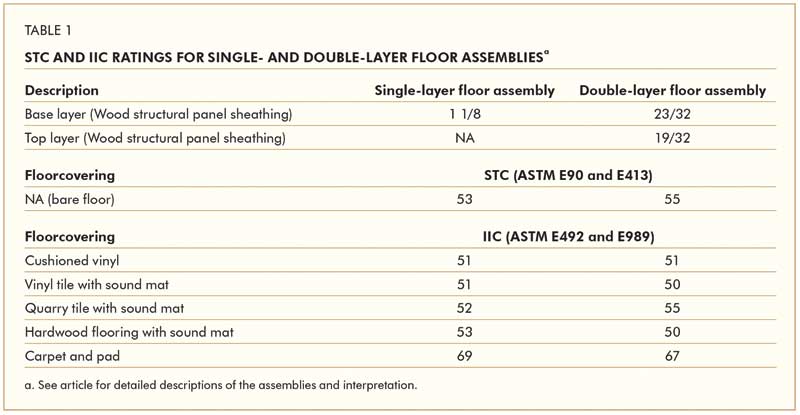 [4]
[4]Floor deck
Wood structural panel floor sheathing meeting the code requirements should be installed perpendicular to the I-joist framing. Though it is not required, the designer may glue the floor sheathing to the I-joist framing for structural performance.
For the single-layer floor system, 1 1⁄8 Performance Category tongue-and-groove floor sheathing should be used with fasteners at 152 mm (6 in.) on center (o.c.) or less in the sheathing perimeter and 305 mm (12 in.) o.c. or less in the field.
For the double-layer floor system, the base layer of 23⁄32 Performance Category tongue-and-groove floor sheathing should be used with fasteners at 152 mm o.c. or less in the sheathing perimeter and 305 mm o.c. or less in the field. The face layer of 19⁄32 Performance Category sheathing may be square-edged, and should be laid over the base-layer sheathing (staggered in accordance with APA’s Engineered Wood Construction Guide, Form E30) with fasteners at 152 mm o.c. or less in the sheathing perimeter and 305 mm o.c. or less in the field.
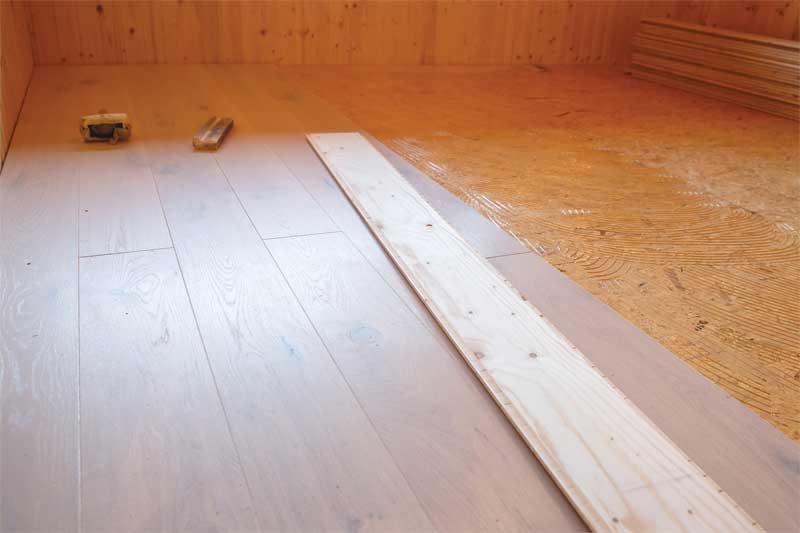 [5]
[5]I-joists
Prefabricated wood I-joists of 241 mm (9 1/2 in.) in depth minimum, with flange size of 25.4 mm (1 1⁄8 in.) in thickness x 25.4 mm (1 3⁄4 in.) in width minimum, at a maximum joist spacing of 610 mm (24 in.) o.c.
Cavity insulation
A 76.2-mm (3 1/2-in.) thick R-13 fiberglass batt insulation should be installed in the joist cavities with the exception of the floor assembly covered by cushioned vinyl, in which a layer of 76-mm (3-in.) thick mineral wool (44.8 kg/m3 [2.8 pcf]) insulation should be installed instead.
Resilient channel
RC-1 resilient channels (0.43 mm [0.017 in.] thick) should be installed perpendicular to the bottom of the I-joist flanges at 406 mm (16 in.) o.c. with 25.4-mm (1 ¼-in.) Type W drywall screws.
Gypsum board
Two layers of 16-mm (5⁄8-in.) Type X gypsum boards complying with ASTM C1396, Standard Specification for Gypsum Board, should typically be attached perpendicular to the resilient channels with 25-mm (1-in.) and 25.4-mm (1 5⁄8-in.) Type S drywall screws at 305 mm (12 in.) o.c. for the base and face layers of gypsum boards, respectively.
Acoustic performance
The 2015 International Building Code (IBC) specifies a minimum STC rating of 50 for walls, partitions, and floor-ceiling assemblies between adjacent dwelling units and sleeping units, or between such units and adjacent public areas, when tested in accordance with ASTM E90, Standard Test Method for Laboratory Measurement of Airborne Sound Transmission Loss of Building Partitions and Elements, and analyzed in accordance with ASTM E413, Classification for Rating Sound Insulation. The 2015 IBC also specifies a minimum IIC rating of 50 when tested in accordance with ASTM E492, Standard Test Method for Laboratory Measurement of Impact Sound Transmission through Floor-ceiling Assemblies Using the Tapping Machine, and analyzed in accordance with ASTM E989, Standard Classification for Determination of Impact Insulation Class (IIC). The 2015 International Residential Code (IRC) stipulates a rating of 45 for both STC and IIC in the non-mandatory Appendix K, Sound Transmission.
The STC rating for the assemblies previously described is determined in accordance with ASTM E90 and ASTM E413, and the IIC rating is determined in accordance with ASTM E492 and ASTM E989.
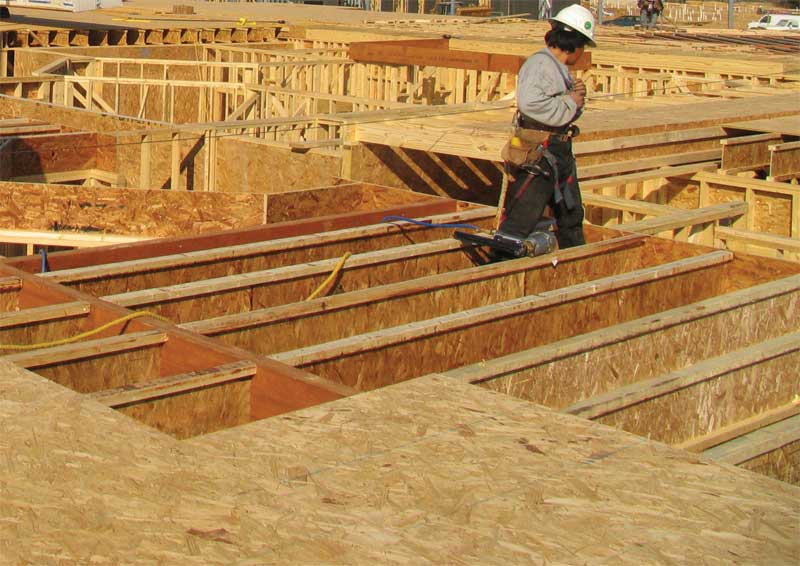 [6]
[6]As shown in Figure 2, the STC and IIC ratings for these assemblies are well within the range of acceptable ratings for multifamily residential and nonresidential buildings. The STC ratings are based on the bare floor without the addition of floorcovering. However, they are not typically affected by the finished flooring, except when it adds significant mass. Therefore, the actual performance of the floor assemblies with a floorcovering may be slightly better than the STC ratings tabulated in Figure 2. The tabulated STC and IIC ratings assume recognized precautions are taken for preventing flanking noise and sound leaks, and the construction also conforms to the assemblies previously described. However, conditions at each site may vary widely, and the STC and IIC ratings may not guarantee acceptable performance to all occupants.
In interpreting these results, some modifications can be made without discernible change in sound-insulating properties. For instance:
1. Any prefabricated wood I-joists conforming to ASTM D5055, Standard Specification for Establishing and Monitoring Structural Capacities of Prefabricated Wood I-Joists, can be employed, provided the joists are 228.6 mm (9 1⁄2 in.) or deeper, the flange size is at least 25.4 mm
(1 1⁄8 in.) in thickness x 25.4 mm (1 3⁄4 in.) in width, and joists are spaced a maximum of 610 mm (24 in.) o.c.
2. Plywood, oriented strand board (OSB), and composite panel floor sheathing conforming to DOC PS1 or PS2 are interchangeable on a thickness-for-thickness basis.
3. Wood structural panels of 19⁄32 and 5⁄8 Performance Categories are interchangeable, and 23⁄32 and 3/4 Performance Categories are interchangeable.
4. A 76-mm (3-in.) mineral wool insulation (44.8 kg/m3
[2.8 pcf]) can substitute for 89-mm (3 1/2-in.) thick R-13 fiberglass insulation.
Fire rating
The floor-ceiling assemblies described in this article are required to be installed with two layers of 15.9-mm (5⁄8-in.) Type X gypsum board at the exposed side of the assemblies. These systems can be assigned one-hour fire rating based on the component additive method prescribed in Section 722.6, “Wood Assemblies,” of the 2015 IBC. As a comparison, these assemblies are practically the same as the one-hour fire-rated floor-ceiling assembly in Item 21-1.1 of Table 721.1(3), “Minimum Protection for Floor and Roof Systems,” of the 2015 IBC.
Thomas D. Skaggs, PhD, PE, is the manager of product evaluation in APA–The Engineered Wood Association’s technical services division. During his 23 years at APA, he has been actively involved in dynamic testing of products, including evaluating the vibration performance of I-joist floor systems and cyclic performance of braced and shear wall assemblies. He was also involved in the design and implementation of APA’s full-size three-dimensional house testing program. Prior to joining APA, Skaggs’ research at Virginia Tech was in the area of metal-plate-connected wood trusses. He can be reached at tom.skaggs@apawood.org[7].
- [Image]: https://www.constructionspecifier.com/wp-content/uploads/2018/02/APA-Acoustic-Flooring-Main.jpg
- [Image]: https://www.constructionspecifier.com/wp-content/uploads/2018/02/fIGURE-1.jpg
- www.apawood.org/noise-rated-systems: http://www.apawood.org/noise-rated-systems
- [Image]: https://www.constructionspecifier.com/wp-content/uploads/2018/02/Table-AcousticPerformanceFloors.jpg
- [Image]: https://www.constructionspecifier.com/wp-content/uploads/2018/02/APA-Acoustic-Flooring-Finish-Installation.jpg
- [Image]: https://www.constructionspecifier.com/wp-content/uploads/2018/02/APA-Acoustic-Flooring-Construction-Phase.jpg
- tom.skaggs@apawood.org: mailto:tom.skaggs@apawood.org
Source URL: https://www.constructionspecifier.com/55318-2/