Deep energy retrofits: The future of sustainable buildings
by tanya_martins | April 16, 2025 1:51 pm
By David Hutchinson and Chuck Bundrick
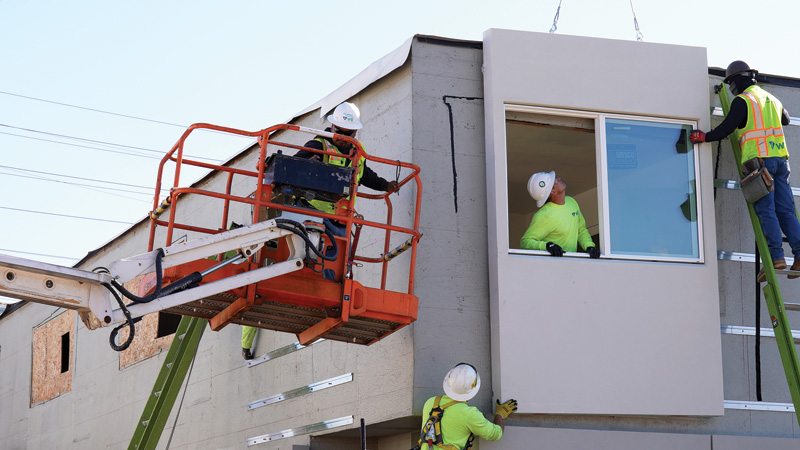 [1]
[1]As the global focus on sustainability and climate change intensifies, the United States is seeing a new trend in building restoration-deep energy retrofits. The largest contributor to greenhouse gas (GHG) emissions in the U.S., buildings account for nearly 50 percent of energy consumption and 35 percent of total energy-related emissions.
Therefore, existing structures have been targeted for renovations to improve energy efficiency and reduce carbon emissions.
However, restoring buildings with energy conservation in mind is not only a massive undertaking; it also requires a holistic approach to develop actionable solutions that decrease their carbon footprint while minimizing disruption to current occupants. These collective actions make up deep energy retrofits, which renovate buildings to reduce energy use by at least 40 percent.
With legislative measures at all levels of government spurring the adoption of energy-efficient initiatives, local programs are incentivizing and supporting building owners, architects, and contractors in implementing deep energy retrofits.
Likewise, the construction and design industries seek to ease this process for stakeholders by introducing sustainable building technologies to accomplish these retrofits more efficiently.
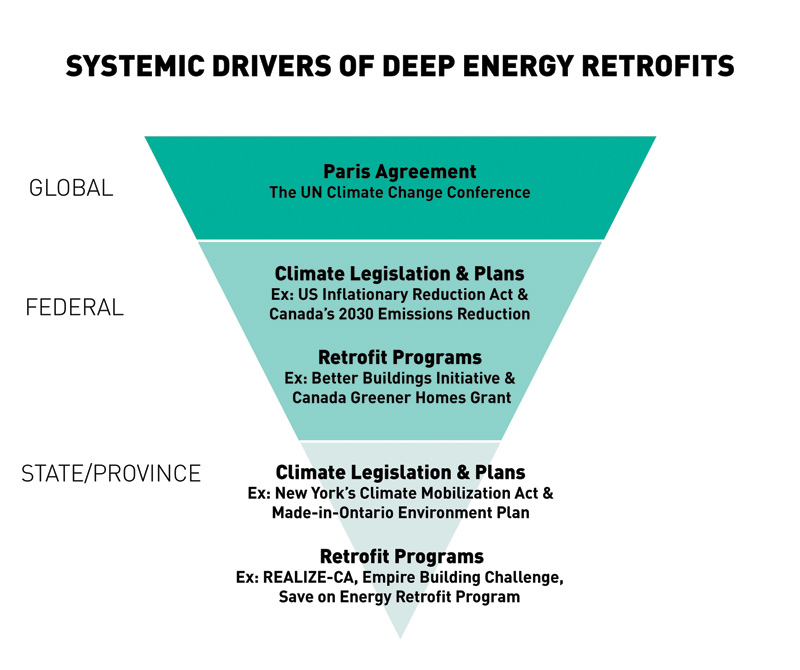 [2]
[2]This article reviews the drivers (Figure 1) behind energy performance regulations, how the building sector plays into reaching key milestones, and tactics to streamline the adoption of deep energy retrofits.
Setting the stage for energy conservation and reduction
Designated as a global emergency by the United Nations, the pollution from GHG emissions, which include CO2, methane, and other harmful gases, have led to substantial, often irreversible, environmental damage. In 2015, the historic Paris Agreement was ratified by world leaders at the UN Climate Change Conference to commit to a collective climate action to reduce emissions and limit the Earth’s temperature increase to “1.5 C above pre-industrial levels.”1 The agreement was enacted in 2016. Today, 195 parties have signed onto this legally binding international treaty. To accomplish this climate action agreement, global greenhouse gas emissions need to reach net-zero by 2050.
Net-zero means cutting emissions and replacing coal, gas, and oil-powered energy sources with more renewable energy sources such as wind and solar. Although additional work can be done to increase renewable energy sources beyond wind and solar to augment carbon energy consumption. At this stage, it is difficult to predict how this will unfold under the current administration. Carbon neutrality refers to reducing carbon emissions and offsetting or “neutralizing” them by producing clean energy. Net-zero is the primary objective necessary for climate management.
The Paris Agreement increased sustainable policies worldwide to attain these goals. The first global stocktake in 2023 analyzed countries’ progress toward these markers and chart solutions moving forward, with subsequent reviews occurring every five years after that.2
In the meantime, federal and state programs are assisting with the practical and financial implications of these energy-saving measures and emission reduction plans. In 2022, former president Joe Biden signed the Inflation Reduction Act into law, “marking the most significant action Congress has taken on clean energy and climate change in the nation’s history.”3 This act allocates $369 billion to invest in its Energy Security and Climate Change program, which is spearheading an increase in clean energy, climate mitigation, and infrastructure resilience.
More than $2 billion of this is geared towards making new and existing buildings more energy-efficient, including grants to state and local governments to update their building codes with more stringent energy standards.
Similarly, the National Building Performance Standards Coalition (BPS) was established to assist local entities in improving the performance of their buildings and lowering their emissions through overall efficiency and using clean energy sources. BPS helps states and local governments that strive to establish building performance standards by identifying federal and state resources available for energy efficiency programs and leveraging education of best practices to aggregate and ramp up adoption.
New York and California were early adopters at the state level, employing programs such as RetrofitNY and REALIZE-CA to kickstart financing for energy-efficient adaptations to the existing building stock.4,5
How buildings impact carbon emissions
Building renovations, especially in densely populated areas, are pivotal in reducing embodied and operational carbon emissions. The term ‘embodied carbon’ refers to the sum of CO2 emissions tied to material extraction, manufacturing, transportation, and installation throughout the construction process and lifecycle of a building. Operational carbon emissions are those generated throughout the building’s ongoing use and maintenance, such as heating and cooling.
While optimizing new construction elements is important, it is a difficult initiative due to the countless variables associated with erecting a building. Retrofitting occupied buildings, on the other hand, saves between 50 and 75 percent of embodied carbon emissions compared to constructing the same structure new.
In either case, strategies to reduce embodied carbons in building design and construction extend to reducing waste, incorporating recycled or reclaimed products, and using low-carbon, carbon-neutral or carbon-storing materials. Together, the tangible improvements of deep energy retrofits can lead to dramatic urban transformation, and, as the Rocky Mountain Institute (RMI) describes, help cities “move from climate commitment to climate action.”6
Actuating these plans requires buy-in from stakeholders across the construction and design fields, including architects, contractors, engineers, building material manufacturers, and tradespeople. Therefore, industry associations, independent researchers, and nonprofit organizations are backing these decarbonization and retrofit strategies with data, training, and financing to ease the learning curve and project deployment. Some, like the International Institute of Building Enclosure Consultants (IIBEC) and the National Institute of Building Sciences (NIBS), focus on education and advocacy related to the design and implementation of high-performing buildings. In contrast, others take a regional approach or tackle more specific areas such as HVAC optimization, energy auditing, or solar power.
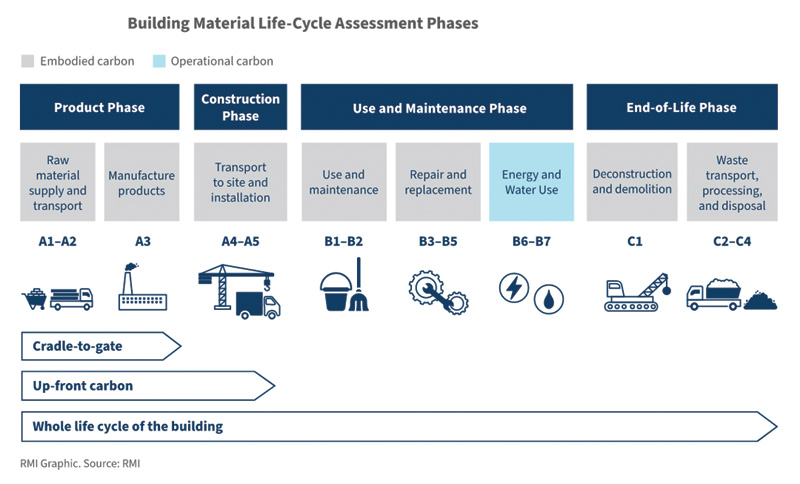 [3]
[3]New York’s approach to emission reduction
In April 2019, New York City’s Climate Mobilization Act launched a range of initiatives to reduce energy consumption and carbon emissions.7 Targets include a 40 percent reduction by 2030 and an 80 percent reduction by 2050. Entities such as Syracuse University and the New York City Housing Authority (NYCHA) take these goals seriously, emphasizing comprehensive and long-term energy solutions (e.g. Empire Building Challenge, Syracuse deep-energy retrofit lab) instead of one-off fixes.
One key measure of the Climate Mobilization Act is Local Law 95, which introduced energy efficiency ratings for buildings, much like health ratings for restaurants. This transparency of sustainability data might discourage potential tenants, such as a business or apartment seeker, from selecting those buildings, a motivator for their owner to change their carbon footprint or risk vacancies and decreased revenue.
Local Law 97, which applies to buildings more than 2,322 m2 (25,000 sf) in New York City, imposes penalties for structures exceeding emissions limits or failing to comply with reporting requirements beginning in 2024. This legislation has serious implications for building owners, developers, designers, and engineers, and will likely spark a boom in the retrofitting industry.
For architects and construction professionals working across state lines, New York and Massachusetts strive for consistency in their energy efficiency codes to streamline the process. Empire Building Challenge and REALIZE-MA are leading the way in meeting climate targets and paying attention to often overlooked buildings, such as affordable housing.8,9 These programs offer design assistance and gap funding to encourage building owners to invest in energy-efficient solutions, as well as retrofits.
John Mandyck, CEO of the New York City-based Urban Green Council, notes, “Most buildings have done the easy stuff already so if you’re not going to pay for it now, you better take a look at where the law is going and where the carbon emissions are going, because maybe now is the time to electrify to future proof the building.”10
California and energy equity
California has an ambitious energy management plan. It strives to reach carbon neutrality by 2045, five years ahead of the Paris Agreement target. From there, it aims to double energy efficiency in state buildings, achieve zero emissions, and maintain net-negative emissions thereafter.
However, California’s energy-saving programs tackle the restoration of existing buildings and establish more sustainable models for new construction projects. Since new builds require added energy consumption, the Zero Code for California, developed with AIA California, dictates that new non-residential commercial, high-rise residential, and hotel/motel buildings must offset the load through renewable energy production.11 Using their prescribed strategies to optimize clean energy usage throughout the build process can result in near-zero carbon impact.
Under the California Energy Commission (CEC), the Equitable Building Decarbonization Program provides low- or no-cost retrofits for homes and incentives to drive greater use of low-carbon technologies.12 The program also prioritizes construction to improve resiliency to extreme heat, indoor air quality (IAQ), and energy affordability to make sustainable, safe homes more accessible to low- and moderate-income (LMI) households.
This consideration for energy equity is also being taken by the REALIZE-CA program, which advocates for using deep energy retrofits in the affordable housing sector to reach California’s aggressive energy goals.13 They recognize that “low-income residents face a disproportionate energy burden,” so innovative technologies and multi-disciplinary programs are necessary to expand these environmentally friendly strategies to vulnerable populations. The Low-Income Energy Affordability Data (LEAD) Tool from the U.S. Department of Energy (DOE) allows stakeholders to visualize the intersection of housing, income, and energy data in a geographic region to assess the energy challenges across the country.14
REALIZE-CA is working to standardize the retrofit process so these modifications can be easily deployed and scaled while minimizing disruption to tenants. The program engages with building owners, manufacturers, community leaders, and policymakers to show that deep energy retrofits are both attainable and a viable solution for reducing carbon emissions state-wide. The focus (and pledge) of this program is directed towards building owners and local municipalities, as well as manufacturers developing retrofit solutions.
While the road to achieving California’s lofty climate goals is challenging, collaborative partnerships and new technologies are being used to make strides toward carbon-free buildings in the state. Other examples include: California Energy Code (California Code of Regulations, Title 24), New York City Energy Conservation Code (NYCECC), Vermont Commercial Building Energy Standards (CBES), and Washington State Energy Code (WSEC).
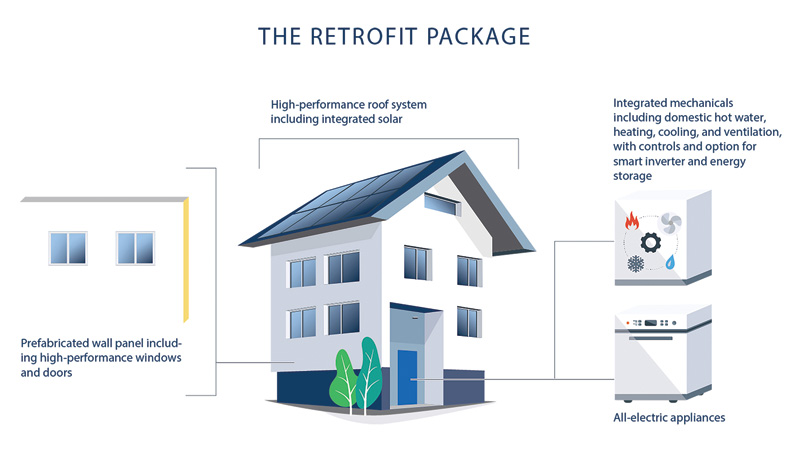 [4]
[4]The importance of the building envelope in deep energy retrofits
Reducing emissions at the rate needed to hit the global milestones requires drastic changes to the aggregate building stock. Minor building repairs and upgrading interior elements, such as lighting, mechanical systems, and appliances, are not sufficient. While quick wins are helpful, their energy conservation is not substantial enough to meet the required international standards in the given timeframe.
Deep energy retrofits involve these advancements plus more extensive changes to the exterior shell of a building and renewable energy sources such as solar or wind to improve building performance. Inevitably, retrofits are more efficient and produce more sizable and long-lasting results, but they are also more expensive and have a longer return on investment (ROI) periods.
Retrofitting for energy efficiency is complex because it takes a whole-building approach. These adaptations look to optimize all the structure’s unique facets, which vary depending on the building typology, location, construction materials and occupancy. The goal of most retrofits is to execute all improvements in a short period to minimize wasted time, space, effort, and cost. The preference is not to remove the cladding, but rather to over-clad, which can be challenging for rainscreens. Further, rainscreens, by their very nature, are intended to be open joints, which promotes air drying and, consequently, thermal bridging, thus reducing the effective potential R-value of the proposed objective.
REALIZE-CA’s proposed retrofit package includes prefabricated wall panels, high-performance windows, doors, and roofs, solar power, as well as all-electric appliances and more efficient mechanical systems.
This comprehensive lens to retrofits highlights the importance of the entire building envelope as the primary barrier between the interior and exterior environments.
The external building performance impacts the ultimate effectiveness of the structure’s internal heating and cooling mechanisms. Positive environmental impacts of an energy-efficient HVAC system are essentially negated if the building envelope has significant thermal bridging and air infiltration and exfiltration. Air leakage alone is responsible for six percent of the energy used by commercial buildings in the U.S.15
A high-performance building envelope is dictated by numerous factors, including the wall systems’ thermal mass, quality and continuity of insulation, airtightness, and watertightness. The National Institute of Standards and Technology, in partnership with ASHRAE, Oak Ridge National Laboratory and the Air Barrier Association of America (ABAA), cited that improving airtightness is one of the most cost-effective ways to decrease energy loads.16
To help measure this ROI, whole-building air-leakage testing, such as through ASTM E-779-19, Standard Test Method for Determining Air Leakage Rate by Fan Pressurization, can be conducted before and after the retrofit to quantify these improvements.17
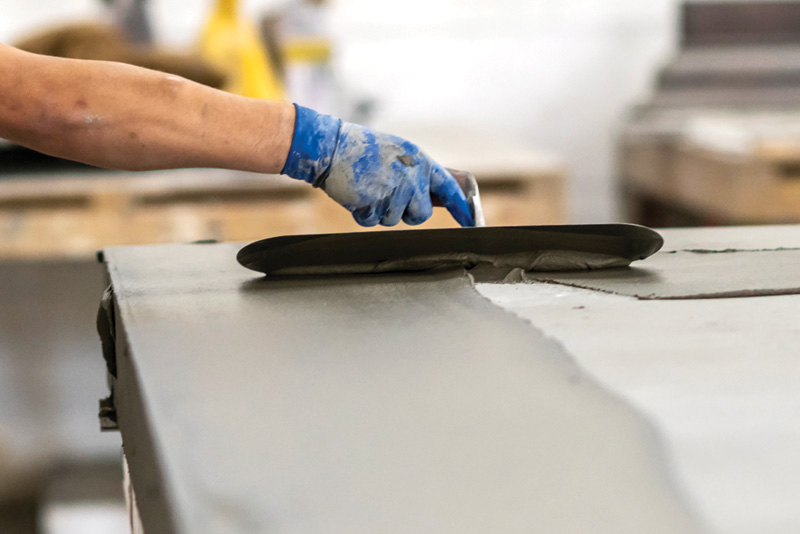 [5]
[5]Panelized cladding solutions to speed energy savings
Deep energy retrofits incorporate exterior penalization for air- and water-tight facades with increased R-value to alleviate the threat of wasted energy in the building enclosure. The over-clad system comprises a framing material, drainage, insulation, and a durable architectural finish that is prefabricated and assembled in a factory so it can be quickly shipped and installed on the building without removing the preexisting cladding. Once brackets are mechanically attached to the slab in the field, the panels are ready to be hung in place. Then, installers mount and detail the window assemblies. Expansion joints are sealed with a flexible thermal barrier to accommodate any slight building movement or irregularities in the masonry. With respect to long-term benefits, the panels are made from recycled materials and can also be broken down and recycled.
Prefabricated wall panels can eliminate harmful thermal bridging, maximizing operational efficiency, decreasing occupant disruption, and reducing ongoing utility costs. Panels used for deep-energy retrofits are airtight and effectively manage moisture with a greater than 90 percent efficiency.
Panelized wall systems also have infinite artistic possibilities, giving architects complete design versatility to refresh the building’s appearance to the owner’s desired aesthetic.
The off-site construction method also allows year-round restorations and minimizes weather-related delays. The exterior wall panels are built indoors in a consistent environment for greater quality control and can be shipped to the job site whenever the project is ready. This speed enables the buildings to be closed in with an air- and water-tight envelope almost immediately after hanging the panels.
With repeatable buildings, such as those common in affordable housing complexes or university dormitories, the wall panels can be assembled en masse to allow for simultaneous retrofits of multiple structures.
This process can be streamlined further by consolidating scopes of work with design, construction, and building material partners who understand the interconnected facets of energy-conscious renovations. Using reliable companies for panel design, fabrication, and installation will enable faster, more efficient retrofits, which can reduce costs for all parties. Projects can also use manufacturers who offer products suitable throughout the building envelope to ensure material compatibility, effective joint connections, and long-lasting thermal performance to meet the energy code requirements. As of today, some panels meet the goals for a deep energy retrofit program, yet they offer a wide variety of aesthetic options. Often, a hybrid approach of two types of panels can be used on one project. The integration of a retrofit panel, in most cases, will involve a structural engineer. An envelope consultant would also be brought in to ensure the project meets its goals.
Case study: Retrofit success in California
Bundrick was heavily involved in the exterior panelization solution successfully deployed in California in 2023. Two buildings in the affordable multi-family housing development of Corona del Rey were identified as candidates for a deep energy retrofit as part of a research-driven project by the CEC and REALIZE-CA. These structures were more than 70 years old and required updates to their heating and cooling systems, plumbing, insulation, roof, and facade. Instead of tearing off the existing stucco, prefabricated wall panels were incorporated to overclad the exterior. The assemblies accommodated the structures’ limited load capacity and logistical parameters. The offsite construction approach rapidly insulated and sealed the building, which minimized tenant disruption and improved the structures’ energy efficiency, aesthetics, and comfort, in a matter of weeks.
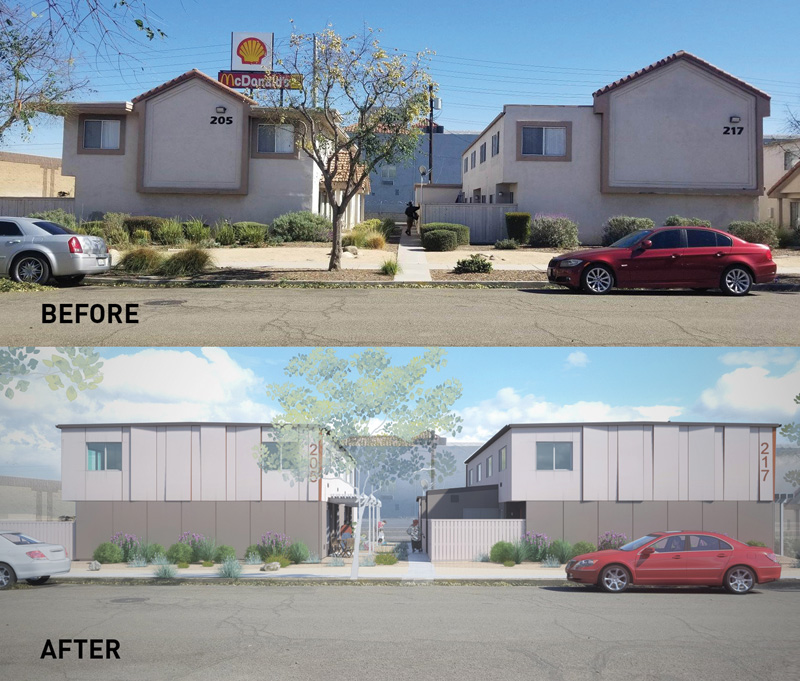 [6]
[6]Financial factors and opportunities
After understanding the logistics of a deep energy retrofit, the next question is always about fiscal feasibility. Funding streams are available through various federal and state-sponsored agencies, as well as third-party institutions and insurers. These can come as grants, rebates, loans, and tax reductions. Rainscreen systems, in particular, may be challenged to meet the high energy efficiency goals of a deep energy retrofit project and, therefore, would be difficult to qualify for funding programs that outline minimum energy improvements.
The DOE continues to fund technology advancements and pilot projects to bring these retrofits to fruition. Local jurisdictions are taking their own approaches to accelerate these climate mitigation efforts and accommodate the economic factors involved. Some municipalities extend tax incentives and gap funding for owners and developers who implement these energy-saving measures; while others threaten fines for those whose buildings do not attain a certain level of energy performance.
Property Assessed Clean Energy (PACE) programs offer financing for energy efficiency and renewable energy improvements on commercial and residential properties.18 Regarding funding for additional testing (e.g. air leakage) and consultants (e.g. building envelope), depending on the financial metrics for the project against the goals, these services might be included in the project.
Even if an owner does not have the capital up-front, they can participate and repay their loan across upwards of 20 years. A noteworthy element of PACE programs is that the debt is tied to the property, not the owner, so any repayment obligations can be transferred if the ownership changes. The program for commercial properties, or C-PACE, is accessible in more than 37 states plus Washington D.C., while residential PACE is currently only available in California, Florida, and Missouri.
The Better Buildings Solution Center is a helpful resource for finding eligible financing options based on the property’s location, size, type of ownership, and other features.19 Their financial opportunities can help owners and developers measure their ROI at the onset of a project and see the deep energy retrofit through to completion.
Conclusion
The push to achieve net-zero carbon emissions by 2050 requires focusing on operational carbon within existing buildings. State and national organizations are driving local efforts with tactical and economic backing to support the distinct needs of the design and construction professionals, owners, community leaders, and households.
To meet these goals within the tight timeframe, deep energy retrofits and prefabricated solutions, such as exterior wall panels, are vital to streamlining the process for all stakeholders.
New York and California are leading the pack in retrofit adoption. They are pioneering energy efficiency programs with ambitious goals for reduced carbon emissions. While monetary and logistical challenges persist, various programs can help incentivize and aid the undertaking of these massive upgrades. As these states continue leading the way, their experiences serve as valuable blueprints for others to pursue greater sustainability and energy equity in their markets.
Overall, the success of such climate management programs depends on a multifaceted approach that combines technological innovation, financial and logistical viability, and long-term performance durability of energy-efficient building materials.
Notes
1 See the notes online at constructionspecifier.com/deep-energy-retrofits/
Authors
 [7]
[7]
David Hutchinson is an expert in retrofit solution generation for the constantly aging existing building stock. Leading the Tremco CPG Deep Energy Retrofit Development program, he works with building owners and architects to bring turnkey solutions to the market and address the challenges facing carbon reduction. Additionally, Hutchinson is the founder and director of the Tremco CPG Rising Stars Program, which focuses on creating opportunities for diverse workforce development through training, education, and networking.
 [8]
[8]
Chuck Bundrick, CSI, LEED GA, is a veteran of the exterior insulation and finish system (EIFS) and construction industry with more than 30 years of experience in senior sales and business management roles. He assists
a team of professionals who help building owners, architects, and their design and engineering consultants consider prefabricated solutions for their projects. This team helps address the critical issues associated with building with building envelope renovations, including making decisions about improving building performance and transformation of the building exterior. Bundrick also helps owners access the specialized services often needed in prefabrication and renovations, such as fabricators, third-party inspectors, forensic engineers, and energy analysts.
Key Takeaways
As the urgency for sustainability and carbon reduction grows, deep energy retrofits are emerging as a critical solution in the U.S. building sector. Buildings account for nearly 50 percent of energy consumption and 35 percent of emissions, making them a priority for energy-efficient upgrades. Legislative measures, such as the Inflation Reduction Act and state programs in New York and California, drive these retrofits through funding and regulations. Key strategies include prefabricated building envelope solutions, low-carbon materials, and HVAC optimizations. With incentives and industry collaboration, deep energy retrofits offer a scalable path toward net-zero emissions and long-term energy efficiency.
- [Image]: https://www.constructionspecifier.com/wp-content/uploads/2025/04/DER-Panel-Install-300.jpg
- [Image]: https://www.constructionspecifier.com/wp-content/uploads/2025/04/Figure-1-DER-Drivers-CPG-2.jpg
- [Image]: https://www.constructionspecifier.com/wp-content/uploads/2025/04/Figure-2-RMI-Transforming-Existing-Buildings-300.jpg
- [Image]: https://www.constructionspecifier.com/wp-content/uploads/2025/04/Figure-3-REALIZE-Retrofit-Package.jpg
- [Image]: https://www.constructionspecifier.com/wp-content/uploads/2025/04/Figure-4-prefab-application-300.jpg
- [Image]: https://www.constructionspecifier.com/wp-content/uploads/2025/04/figure-6-corona-before-after.jpg
- [Image]: https://www.constructionspecifier.com/wp-content/uploads/2025/04/Hutchinson_Headshot.jpg
- [Image]: https://www.constructionspecifier.com/wp-content/uploads/2025/04/Bundrick_Headshot.jpg
Source URL: https://www.constructionspecifier.com/deep-energy-retrofits-sustainable-buildings/