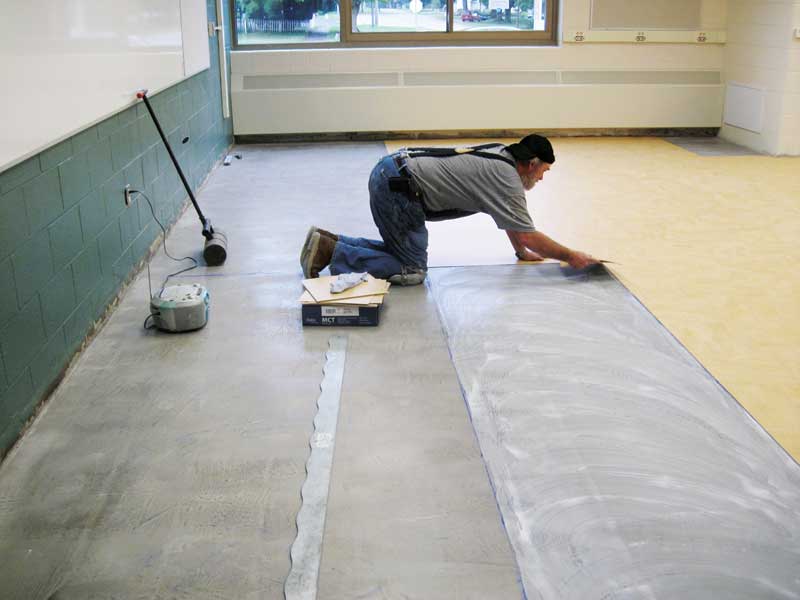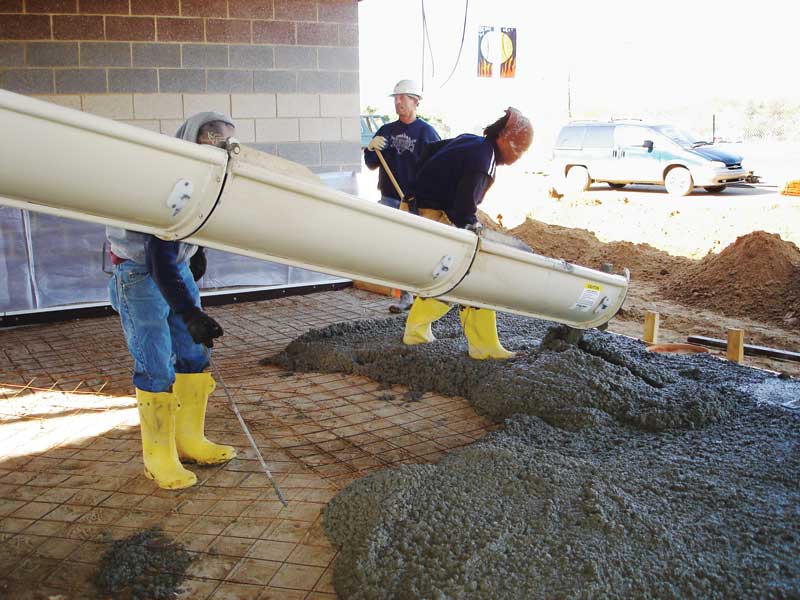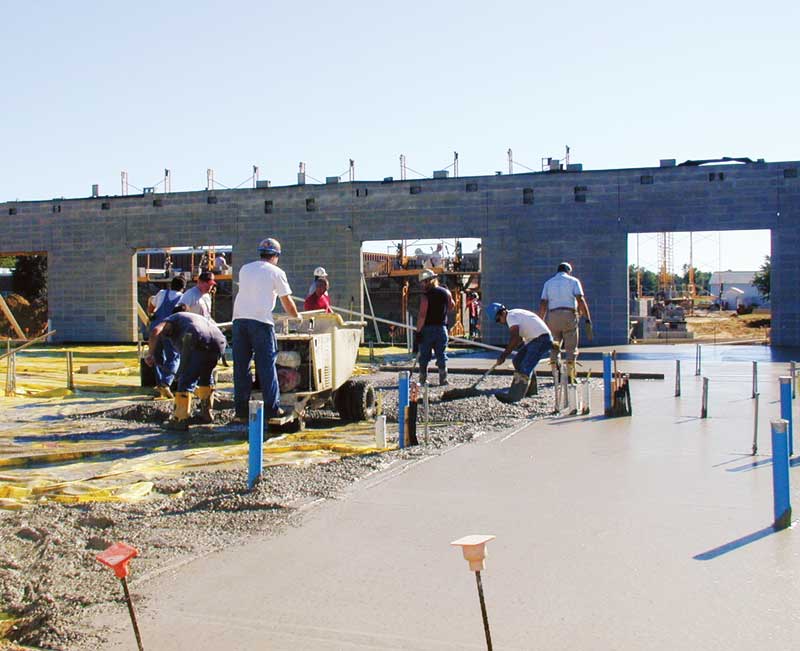Dry concrete for moisture-sensitive floorcoverings
by Katie Daniel | March 4, 2016 2:52 pm

by Paul Potts
There are two major sources of moisture in fresh concrete—excess mixing water left over after hydration of cement, along with natural groundwater beneath the concrete that moves to the surface by capillary action. This article describes how to control the sources of moisture in concrete slabs, minimize drying wait time to meet floorcovering manufacturer’s requirements, and determine when the slab meets those requirements.
Concrete is a combination of cement, water, and aggregate; the specific proportions are called the mix design. When water and cement are combined, a chemical reaction called hydration occurs and then continues as long as there are particles of cement and new water to feed the process. Curing concrete is the procedure for keeping water in the concrete to prolong hydration until the optimal qualities of concrete have been realized. The longer the curing process continues, the better the concrete.
Excess water (i.e. what is needed for hydration) is figured into the mix as an aid in placement. If this excess water is not added, the concrete will be too stiff to place economically. Once hydration has progressed far enough to produce the desirable qualities of hardened concrete, the excess water must be allowed to evaporate for the concrete to become dry enough for moisture-sensitive floorcoverings. This is called the drying stage. Together, curing and drying equal the interminable ‘wait time.’
The excess water gathers in the pores of the concrete, first as water when the concrete is wet, and then as water vapor that produces a level of relative humidity (RH) in the concrete. (For more, visit www.59.167.233.142/publications/pdf/Moisture.pdf[1]). The RH of concrete is a good barometer of when the concrete is safe for moisture-sensitive floorcoverings, such as vinyl tile, resilient sheet flooring, linoleum, vinyl-backed carpet, and cork and wood flooring.
During the drying stage, excess moisture evaporates at the surface of the concrete, while moisture deeper in the slab moves up near the surface, where it too gets whisked away by an exchange of relative humidity. The drying stage is a straightforward process—assuming there is no groundwater replenishing the moisture in the slab, nothing is atop the slab preventing evaporation, nothing is rewetting the concrete from the surface, and the ambient air humidity is less than the humidity in the concrete. As long as adverse factors are absent, the wait time for the concrete to dry is directly related to the water-cement (w/c) ratio and the RH around the concrete.
Water-cement ratio and total water
The w/c ratio and the total water content have the most direct effect on the amount of excess water that must evaporate before moisture-sensitive floorcoverings can be applied. The w/c ratio is the weight of water divided by the weight of cement in a unit of concrete. Wait time can be reduced significantly by specifying a low w/c ratio and using less cement. Low water-cement ratios and less cement decreases the amount of mix water and, thus, reduces drying time. Excess water can also be reduced by using the largest recommended graded coarse aggregates.
A water-cement ratio of 0.45 is optimal for slabs on grade. It produces high-quality concrete with shorter drying times. A higher ratio of 0.50 increases long-term shrink cracking and can take a month longer to dry to the floorcovering manufacturer’s requirements.
Concrete with a w/c ratio of 0.45 will be quite stiff coming off the truck and the contractor may want to add a plasticizer for convenience. However, under no circumstances should extra water be added onsite.
Six sacks of concrete (40 kg [94 lbs] per sack) for commercial building slabs on grade is unnecessary if 5.5 sacks will suffice. More cement at a given ratio requires more water, adding to the drying wait time.
Many architects and engineers are not practiced in specifying concrete by the water-cement ratio formula, so they specify strength and slump alone. Contractors bidding the project should check the cast-in-place concrete specification and the structural drawings for the water-cement ratio. If it is not stated, they should bring it to the attention of the architect-engineer during a pre-bid or pre-award conference.

Photos courtesy Paul Potts
Retarders and barriers
Moisture from under the slab enters the concrete by capillary action—the ability of a liquid to flow in narrow spaces (pores) without the assistance of, and in opposition to, external forces like gravity. Moisture entering the concrete from under the slab will make it almost impossible to get the concrete dry enough for moisture-sensitive floorcoverings.
If groundwater is present in the building footprint, the architect-engineer should design subsurface drainage to route the water elsewhere. Regardless of flowing water or a high perched watertable, it is prudent to design for a moisture retarder in all circumstances, or manufacturers may void their warranties in the case of moisture-related problems.
American Concrete Institute (ACI) 302.1, Guide for Concrete Floor and Slab Construction, differentiates between vapor retarders and vapor barriers. Retarders are plastic sheets 254 µm (10 mil) thick, with a perm rating less than 0.2085 metric perms (0.3 U.S. perms). Vapor barriers are 381-µm (15-mil) thick plastic sheets with perm ratings of 0.00695 metric perms (0.01 U.S. perms). Almost all sheet vapor protectors used in the past have been vapor retarders by this definition.
In the past, moisture protection has rarely been carefully selected, placed, or maintained. However, with modern water-based adhesives substituting for solvent-based adhesives, floorcovering failures have become more financially threatening and have brought more attention to the proper installation of a sheet vapor retarder. Thicker sheets mean punctures caused by equipment or workers are less likely. Both careful installation and paying close attention to overlapping seams and holes in the sheets caused by infrastructure penetrations will ensure protection provided by the vapor retarder is more reliable.
The ACI 302 guide now recommends vapor retarders be placed directly under the concrete, with a cushion layer of sand between it and the aggregate subgrades. This sand cushion prevents punctures in the sheet and minimizes long-term shrink cracking in the concrete by allowing the slab to slip on the smooth surface without being restrained by the irregular aggregate.
To ensure proper construction of the vapor retarder, the 152-mm (6-in.) overlapped seams must be sealed with tape. This tape should also be used to carefully seal punctures and holes around piping and conduit. Even a small pinhole in the moisture retarder will be a continuous source of moisture in the slab.
Curing of concrete
Evaporation is the process by which water changes from a liquid to a gas or vapor. It is the primary pathway water uses as it moves from the liquid state to atmospheric vapor.
Making concrete requires the hydration of cement by exposing it to water and heat—the chemical reaction continues as long as there are cement particles in the presence of water. Curing prevents moisture from prematurely evaporating, keeping the chemical reaction going until the best qualities of hardened concrete are achieved.
After concrete starts to harden, the hydration process begins to slow down. However, if the moisture evaporates too quickly, hydration halts—leaving the concrete under-strengthened. Applied curing measures retain moisture in the concrete and must be kept in place until all the moisture required for developing the optimal characteristics of hardened concrete is used up, but the wait time for applying moisture-sensitive floorcoverings is increased by the same amount of time. The longer the curing measures are kept in place, the better the concrete; however, this also increases the wait time.
To minimize waiting, curing products and practices must be selected on the basis of their rewetting characteristics and the amount of time they keep the concrete sealed. In the case of slabs for moisture-sensitive floorcoverings, the curing products must dissipate or be mechanically removed to allow evaporation of excess water to begin. Curing products vary as to their rewetting characteristics and how long they must remain in place.
For this article’s purposes, curing methods can be divided into three classes:
- membrane-forming curing and sealing compounds per ASTM C 1315, Standard Specification for Liquid Membrane-forming Compounds Having Special Properties for Curing and Sealing Concrete;
- rewetting techniques, including continuous flooding of the concrete for seven to 10 days and absorptive covers kept continuously wet for the same period; and
- moisture-retaining covers of polyethylene film per ASTM C 171, Standard Specification for Sheet Materials for Curing Concrete.
Membrane-forming compounds are a problem because they persist for a long time—likely months—with a direct effect on the wait time. Some manufacturers advertise their membrane-forming compounds will dissipate in 30 days, but this only happens when the slab remains exposed to the sun.
Water flooding and moist burlap also have issues as they introduce additional water into the slab, rewetting the concrete. While all of these products and procedures make high-quality concrete, they complicate getting the floorcovering started.
Moisture-retaining polyethylene film—the ugly duckling of curing methods—is the most acceptable compromise between achieving adequate curing and meeting the long-term goal of installing the floorcovering on schedule. With this method, polyethylene sheets are placed on the top of concrete and weighted down against the wind. They are regularly maintained for seven to 10 days and then removed. Drying time begins once the polyethylene is removed.
After these decisions are made, construction practices begin to control the wait time. Rewetting the concrete by construction operations or exposure to the elements will replenish the moisture in the concrete and delay the start of the floorcovering. High ambient humidity in the space will also slow the drying process.

Wait time
Concrete that is 100 mm (4 in.) deep in an enclosed building with a recommended w/c ratio and properly installed vapor retarder under the slab with no rewetting complications will take three months or longer to be ready for moisture-sensitive floorcoverings. (For more information, visit www.concrete.org/portals/0/files/pdf/previews/302206_2pager.pdf[2]).Thicker concrete will take even longer—up to one extra month more for each additional 25 mm (1 in.) of thickness. (“The Moisture in Concrete and Moisture Sensitive Finishes and Coatings” can be found online at www.59.167.233.142/publications/pdf/Moisture.pdf[1]).
Once the building is enclosed, packaged refrigerant and desiccant dehumidifier systems are an effective means for accelerating the drying of concrete. Dehumidifiers reduce the RH in the space—drawing the moisture out of the concrete. Building HVAC systems can do the same if they are programmed for warm air that will absorb the moisture and then be passed over a cooling coil to release the water on the return cycle. Some HVAC systems are structured with a cooling coil ahead of the heating coil, with both coils working simultaneously. It also helps if the air is moving and not stagnant.
Moisture emission testing
Even though MasterSpec puts testing in the floorcovering sections, testing should be done by an independent agency under the direction of the architect, engineer, construction manager, or owner.
Once moisture evaporates from the coarse pores of the concrete, the RH falls to 80 percent, and unless the RH of the external environment is particularly low, the RH in the concrete will remain quite high over a long period—typically 75 percent, which equates to a moisture content of about ‘2.’ (For more information, visit www.water.usgs.gov/[3]
edu/watercycleevaporation.html[4]). For this reason, 75 percent concrete RH is a good point to start the floorcovering. One exception is parquet board, which requires a lower RH.
Any deviation from the manufacturer’s published testing requirements must be done with written consent of the manufacturer.
ASTM E1907, Standard Practices for Determining Moisture-related Acceptability of Concrete Floors to Receive Moisture-sensitive Finishes lists eight tests that may be used to determine moisture conditions of concrete. These procedures are divided into qualitative and quantitative classes. Tests in the first category merely check for the presence of moisture, but do not reflect any quantifiable amount. They are limited to reliably discovering moisture near the surface of the concrete.
Three of the qualitative tests and two of the quantitative tests have no ASTM reference standard and would be of little value protecting the project manager’s or contractor’s interests in the event of a failure. With respect to standing up as a defense in court, there is one qualitative test, ASTM D4263, Standard Test Method for Indicating Moisture in Concrete by the Plastic Sheet Method, and three of the quantitative tests:
- ASTM F1869-10, Standard Test Method for Measuring Moisture Vapor Emission Rate of Concrete Subfloor Using Anhydrous Calcium Chloride;
- ASTM F2170-11, Standard Test Method for Determining Relative Humidity in Concrete Floor Slabs Using in situ Probes; and
- F2420, Standard Test Method for Determining Relative Humidity on the Surface of Concrete Floor Slabs Using Relative Humidity Probe Measurement.

Most floorcovering manufacturers state their moisture requirements in quantitative terms. Nearly all have traditionally required results determined by the quantitative anhydrous calcium chloride test, described in ASTM F1869-10 (i.e. Moisture Vapor Emission Rate [MVER]). To protect the integrity of the results these tests should be done by a certified technician.
Moisture emission, RH, and pH testing combine to give the contractor confidence the concrete is ready for moisture-sensitive floorcovering.
More recently, manufacturers have begun requiring a panel of tests, including ASTM F1869-10 for MVER and ASTM F-2170-11 for RH. The latter tests for RH in the slab using an RH probe. Both these assessments require expensive equipment and should be completed by a trained technician working for a qualified, independent firm that can certify the results and testify in court if need be.
The MVER, RH, and pH tests are costly, and it is difficult to know when to start without wasting money on premature tests. The qualitative Plastic Sheet Test (ASTM D4263) is simple, reliable, economical, and does not require much training. This makes it a good screening test for determining when to start with more expensive quantitative tests. By itself, however, the plastic sheet test is not accepted by manufacturers.
Plastic sheet tests involve taping a 460-mm (18-in.) square of transparent polyethylene sheet tightly to the concrete, and sealing all edges with 50-mm (2-in.) duct tape. The plastic sheet is left in place for 16 hours and then removed. To be successful, the plastic sheet and the concrete should be dry to the touch and the concrete should not be darker than the surrounding concrete. The plastic sheet test is limited to testing for moisture in the top inch or so of the concrete and says nothing about the middle or bottom of the concrete.
Economical approach to testing
An economical approach to testing for concrete moisture content then is to begin early with the plastic sheet test, which will reliably screen without starting more expensive testing. Once the plastic sheet test comes up dry, it will be time to start professional testing with the quantitative calcium chloride test (ASTM F1869), the RH test (ASTM F2170), and the pH test (F2420). These should be done by trained personnel.
If the concrete has been placed and several months of drying time have passed, but the moisture rate emission is too high, it may be necessary (with the permission of the floorcovering manufacturer) to resort to post-construction alternatives. Moisture-retarding coatings, dispersive membranes, or combinations of these systems may be expensive, but they are acceptable under the circumstances.
Paul Potts is a technical writer and construction administrator. He has worked in the construction industry as an independent contractor and administrator for architects, engineers, and owners in Michigan. Potts can be contacted via e-mail at paulpotts1@comcast.net[5].
- www.59.167.233.142/publications/pdf/Moisture.pdf: http://www.59.167.233.142/publications/pdf/Moisture.pdf
- www.concrete.org/portals/0/files/pdf/previews/302206_2pager.pdf: http://www.concrete.org/portals/0/files/pdf/previews/302206_2pager.pdf
- www.water.usgs.gov/: http://www.water.usgs.gov/%20edu/watercycleevaporation.html
- edu/watercycleevaporation.html: http://www.water.usgs.gov/%20edu/watercycleevaporation.html
- paulpotts1@comcast.net: mailto:paulpotts1@comcast.net
Source URL: https://www.constructionspecifier.com/dry-concrete-for-moisture-sensitive-floorcoverings/