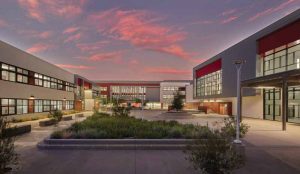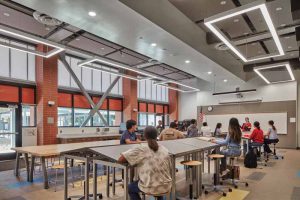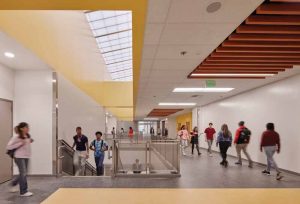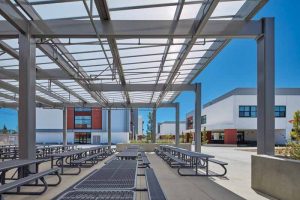Grover Cleveland High School: A modern solution for a mid-century facility
by arslan_ahmed | November 16, 2023 11:44 am
 [1]
[1]By Neall Digert, Ph.D., MIES
When Grover Cleveland High School was constructed in 1961, the facility was specifically designed to cater to the educational needs of the existing 1,500 students. The architectural concept employed for the original campus reflected the prevailing mid-century style, characterized by its distinctive features and functionality. The school’s layout consisted of single-story classroom buildings that incorporated low-pitched roofs, embodying the contemporary architectural trends of the era.
The campus was organized in a finger-style layout, which involved the placement of individual classroom buildings in a linear arrangement, akin to fingers extending from a hand. This design approach allowed for an efficient and organized allocation of educational spaces while promoting a sense of unity within the school’s environment.
To further enhance the functionality and connectivity of the campus, a central covered walkway was incorporated into the design. This covered walkway served as a unifying element, connecting the various classroom buildings and providing a sheltered passage for students and faculty members to move between different areas of the school. The walkway not only facilitated convenient access, but also offered protection from inclement weather conditions, contributing to the overall comfort and usability of the campus.
The choice of this architectural scheme, with its single-story structures and low-pitched roofs, was representative of the prevalent architectural trends observed in the rapidly growing Southern California communities of that time. Such designs were popular due to their practicality, simplicity, and cost-effectiveness—allowing for efficient construction and easy maintenance while accommodating the increasing demand for educational facilities.
Modernizing the school to address current educational requirements
In response to the rapidly increasing enrollment at Grover Cleveland High School, the Los Angeles Unified School District (LAUSD) recognized the urgent need for a comprehensive modernization plan to address the educational requirements of the students and mitigate the challenges posed by overcrowding on the existing facilities and grounds. In 2017, as enrollment surged to more than 3,200 students, it became evident the time was now.
Responding to this pressing demand, the LAUSD devised a campus master plan to design and construct seven new buildings, resulting in an impressive addition of more than 16,350 m2 (176,000 gross square footage [gsf]). This expansion more than doubled the existing square footage of the school’s facilities, allowing for the incorporation of various essential spaces.
The new buildings were carefully designed to cater to the diverse educational requirements of the students, accommodating performing arts, general and special education classrooms, science labs, drafting and engineering labs, a multimedia classroom, food service and dining areas, as well as childcare and campus support services. This comprehensive approach aimed to provide students with state-of-the-art facilities and support systems to enhance their educational experience.
 [2]
[2]Further, the campus master plan also highlighted the need to modernize two existing classroom buildings, ensuring they would align with the updated campus’s aesthetics and functionality. In addition, a voluntary seismic upgrade was planned for the gymnasium, bolstering its structural integrity, and ensuring the safety of the school’s students and staff.
The design-build team’s solution focused on four key goals:
- Respecting the campus’ mid-century design and site planning.
- Creating environments that promote and foster relationship building through social interaction, collaboration, extracurricular activities, and self-directed problem-solving.
- Employing biophilic design to improve cognitive function, psychological, and physiological health.
- Emphasizing security, ease of maintenance, durability, and long-term performance.
Creating community through design
At the heart of the campus, the quad was transformed into a vibrant space that fosters social interaction and collaboration among students. This multi-functional area offers a variety of seating options, including benches and outdoor furniture, allowing students to gather, engage in conversations, and work together. The quad also features an outdoor classroom shaded by trees, providing a setting for learning and group discussions. An elevated performance stage also serves as a venue for school dances, concerts, and other community events.
Recognizing the importance of catering to diverse preferences and needs, the design team created four distinct areas within the quad for students to use during lunch, including a covered eating area that filters out unwanted glare, while protecting students from the elements. These areas vary in environmental conditions, ranging from enclosed and conditioned spaces to partially shaded and fully shaded areas, including sections with vegetated shade. This deliberate variation in environmental protection allows students and staff to experience different thermal conditions across the campus, aligning with the biophilic principle of providing natural variability.
The interior circulation spaces were also thoughtfully designed to facilitate social interaction. Furnished breakout spaces in the lobbies of the classroom buildings, alcoves with benches and lockers, along the corridors and seating areas beneath stairs, all create inviting spaces for students to gather, collaborate, and relax. In the three-story classroom building, a section of the science labs was offset to create a striking two-story atrium and stair, resulting in an interconnected “science village.” Breakout areas within this atrium provide opportunities for small group work, tutoring, homework, and socialization within the science-focused environment.
 [3]
[3]The inclusion of quality spaces outside the traditional classroom setting, where positive social interactions and activities can occur, significantly contributes to students’ sense of belonging. Research has shown a strong sense of belonging is associated with higher student achievement, making these thoughtfully designed environments crucial for academic success and overall well-being.1
Connecting to nature with translucent wall systems and skylights
Embracing the principles of biophilic design, the architects skillfully blended natural elements into every corner of the campus. The science atrium, for instance, features a translucent skylight that allows dynamic and diffused daylight to permeate the space, enhancing the connection with the outdoors. Vision glazing and skylights were also strategically placed in corridors, lobbies, and classrooms to maximize natural daylighting and provide glimpses of nature. By utilizing the translucent wall and skylight systems, the campus is illuminated with soft, diffused natural daylight, avoiding harsh glare or heat caused by direct sunlight.
The benefits of daylighting
Daylighting is a crucial aspect of building design that has gained increasing importance. Recent years have seen a widespread recognition of the significant impact daylight can have on the morale and productivity of individuals residing or working indoors. Unlike electric light, daylight fosters a sense of connection to the outdoors and renders the full array of colors in a meaningful way that cannot be easily replicated.
In the realm of education, numerous studies have highlighted the advantages of daylighting, particularly in schools.2 The research indicates that students perform better and achieve higher academic results in schools that incorporate daylight, as opposed to those relying solely on electric lighting. As a result, daylighting has become a fundamental consideration in educational space design. It contributes to the creation of a pleasant environment, enhances academic performance, promotes better health, and enables substantial energy savings.
For example, a study conducted by Lisa Heschong3 found that students in naturally lit classrooms progressed 20 percent faster in math tests, 26 percent faster in reading tests, and when end-of-year test scores were used as the outcome variable, students in classrooms with the most daylighting were found to have 7 to 18 percent higher scores than those with less daylight Further, buildings can decrease their energy consumption by reducing the need for electric lighting throughout the day. Daylight is also more efficient than electrical light, producing less heat and more light output. Consequently, incorporating daylighting into building design has been proven to reduce cooling requirements by up to 15 percent, and decrease electric lighting consumption by 75 to 80 percent.
In short, ample and well-integrated daylighting plays a fundamental role in biophilic design, as it bridges the gap between indoor and outdoor environments, creating a sense of connection with nature. By prioritizing daylighting in building design, building professionals can create spaces that optimize the human experience and align with sustainable and biophilic principles.
 [4]
[4]Landscaping for design
The design team also prioritized the visual connection to nature through landscaping and materials. Existing mature trees, freshly planted trees, and bio-filtration planters were strategically incorporated to offer green views from the buildings, promoting tranquility. The softening edges and planting beds were also designed to double as seating areas, inviting students to engage with nature while studying outdoors.
Internally, wood finishes were used to establish a material connection with nature. Woodgrain plastic laminate and wood veneer finishes were utilized for casework throughout the classrooms, while a woodgrain finish was used in the linear metal ceilings throughout the corridors and lobbies.
Long-term performance
In addition to addressing the programmatic goals, the comprehensive modernization of Grover Cleveland Senior High School also prioritized long-term performance and met the stringent requirements set by the district, particularly in terms of security, ease of maintenance, and durability.
To enhance security measures, vulnerable finishes, such as wood veneer and metal panels, were positioned at heights above ten feet, ensuring they remained out of reach and protected from potential damage. Below the 3-m (10-ft) mark, additional protective measures such as anti-graffiti coating, corner guards, and security glazing were implemented to safeguard the campus. These precautions contribute to the long-term preservation of the educational facility, minimizing the need for extensive repairs and ensuring a secure learning environment for students.
Moreover, the selection of materials was crucial in ensuring ease of maintenance and durability. Finishes such as linoleum, ceramic tile, polycarbonate, and high-impact gypsum board were deliberately chosen for their resilience and ability to withstand the wear and tear of daily use.
The design team also ensured the ease of maintenance by incorporating several of the facility’s translucent walls and skylight systems that feature removable skin technology (RST). This technology utilizes a two-panel design, where one of the glazing sheets can be easily removed without exposing the building to external elements such as wind, rain, or dust, and run the risk of compromising the structure’s overall integrity. The primary objective of RST is to enhance flexibility and convenience for maintenance and repair purposes. Now interior or exterior glazing panels can be accessed and replaced without opening up the entire building or disrupting its occupants. This means buildings with large translucent facades can benefit from a practical daylighting solution that simplifies maintenance procedures, reduces downtime, and improves overall building management efficiency.
Embracing modern education
The comprehensive modernization of Grover Cleveland Senior High School transformed the campus into a 21st-century learning environment, while respecting its mid-century roots and embracing contemporary educational practices. By expanding and enhancing specialized programs in various disciplines, the project provides students with state-of-the-art facilities and resources to explore their passions and engage in innovative learning experiences.
Integrating biophilic design throughout new and retrofitted facilities fosters a vibrant and dynamic campus life, promoting collaboration, creativity, and interdisciplinary learning. This investment ensures that generations of Grover Cleveland Senior High School students will benefit from a high-quality education in a safe, inspiring, and enduring campus.
Notes
1 Refer to the study at www.ucl.ac.uk/teaching-learning/publications/2020/apr/creating-sense-belonging-your-students[5].
2 Learn more about daylighting at www.sciencedirect.com/science/article/pii/S1110016819301978[6].
3 Read about the connection of daylight and studying, www.researchgate.net/publication/328416721_Daylighting_in_Schools_An_Investigation_into_the_Relationship_Between_Daylighting_and_Human_Performance_Condensed_Report[7].
 Author
Author
- [Image]: https://www.constructionspecifier.com/wp-content/uploads/2023/11/Grover-Cleveland-Charter-High-School.jpg
- [Image]: https://www.constructionspecifier.com/wp-content/uploads/2023/11/Grover-Cleveland-Charter-High-School_Daylight-Filled-Classroom.jpg
- [Image]: https://www.constructionspecifier.com/wp-content/uploads/2023/11/Grover-Cleveland-Charter-High-School_Daylit-Hallway-by-Stairs.jpg
- [Image]: https://www.constructionspecifier.com/wp-content/uploads/2023/11/Grover-Cleveland-Charter-High-School_Outdoor-Covered-Eating-Area-in-the-Quad_Photo.jpg
- www.ucl.ac.uk/teaching-learning/publications/2020/apr/creating-sense-belonging-your-students: https://www.ucl.ac.uk/teaching-learning/publications/2020/apr/creating-sense-belonging-your-students
- www.sciencedirect.com/science/article/pii/S1110016819301978: https://www.sciencedirect.com/science/article/pii/S1110016819301978
- www.researchgate.net/publication/328416721_Daylighting_in_Schools_An_Investigation_into_the_Relationship_Between_Daylighting_and_Human_Performance_Condensed_Report: https://www.researchgate.net/publication/328416721_Daylighting_in_Schools_An_Investigation_into_the_Relationship_Between_Daylighting_and_Human_Performance_Condensed_Report
Source URL: https://www.constructionspecifier.com/grover-cleveland-high-school-a-modern-solution-for-a-mid-century-facility/