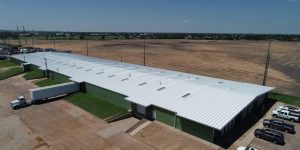Kansas warehouse installs metal panels to resolve roofing issues
by sadia_badhon | April 17, 2019 3:37 pm
 [1]
[1]Photo courtesy Roofmasters
When Northwest Distributors experienced leakage above the skylights of its busy warehouse in Hays, Kansas, they decided to re-cover the roof with a symmetrical standing seam system. This also helped keep building operations running during installation.
The roofing on the original building and an addition sustained damage in several hailstorms over the years. Finally, after a 2017 hailstorm, a new roof was needed.
The contractors proposed a patented tall clip re-cover using a symmetrical standing seam roof system. The re-cover would not require the removal of any existing roofing panels and, therefore, would not interrupt any activity inside.
Panels for the 5388-m2 (58,000-sf) re-cover were produced onsite and stacked on the roof. The 24-gauge panels are 610 mm (24 in.) wide with striations in polyvinylidene fluoride (PVDF) coating in regal white. Panels were approximately 20 m (64 ft) long.
“It really was a straightforward job,” said Andrew Bizzell, project manager. “We like the ease of installation. It provides a great benefit to the building owner because, if a panel is damaged, a single panel can be removed and replaced anywhere on the roof.”
There were 89 mm (31/2 in.) of batt insulation installed between the original roof and the new panels to eliminate the possibility of condensation forming between the two metal systems. It also provided the owner with a thermal resistance of R-12, which will help reduce heating and cooling costs.
Northwest Distributors’ warehouse roof includes 36 skylights, a feature the owner wanted to keep. To eliminate the problem of standing water behind curbs above the skylights, transverse panels were installed from the top of the skylight to the ridge. They were installed perpendicular to the slope using floating purlins lifting the transverse panels and skylights above the field of the new roof. This system lifts the leak-prone skylights out of the water plane. None of the exposed fasteners used for this detail penetrate the roof.
Beneath the center of the transverse panels, a support was installed. In addition to support, it adds a little pitch to the transverse panels to aid water flow.
A polycarbonate skylight panel was also installed over the original skylight hole.
- [Image]: https://www.constructionspecifier.com/wp-content/uploads/2019/04/Opener-11.jpg
Source URL: https://www.constructionspecifier.com/kansas-warehouse-installs-metal-panels-to-resolve-roofing-issues/