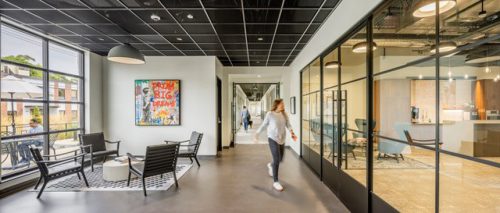Meshed well: From bagel factory to full-service coworking space
by tanya_martins | January 6, 2025 1:35 pm
 [1]
[1]A former industrial bakery in a Boston suburb has been transformed into a coworking and co-warehousing facility designed to accommodate small businesses and e-commerce entrepreneurs.
Workplace strategy experts at the architecture and interiors firm Dyer Brown renovated the 4,087 m2 (44,000 sf) former bagel factory into a setting that combines individual units and valuable amenities, including a cafe, conference rooms, phone booths, a photo studio, Wi-Fi, 24/7 security, and onsite self- and full-service shipping.
The design takes inspiration from the building’s architecture and history. A glass wall with black aluminum mullions recalls a set of garage doors removed during the transformation, and the countertop island in the cafe features designs that replicate corrugated metal. Curated framed images, area rugs, and a variety of furniture types are inspired by the owner’s tastes, under an open ceiling visible through metallic mesh.
- [Image]: https://www.constructionspecifier.com/wp-content/uploads/2025/01/TM_ECommerceCoworking-1.jpg
Source URL: https://www.constructionspecifier.com/meshed-well-from-bagel-factory-to-full-service-coworking-space/