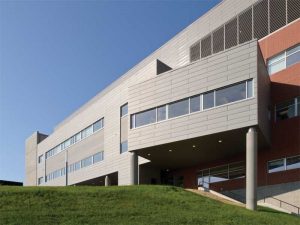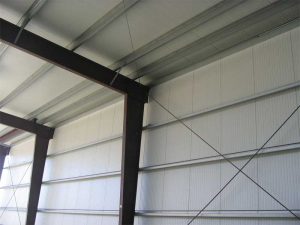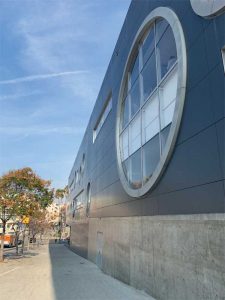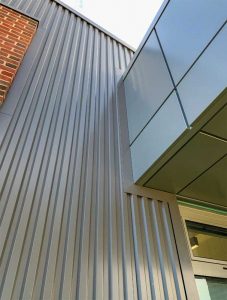Specifying metal rainscreen assemblies
by sadia_badhon | August 7, 2020 10:11 am
by Geremy Mendelson, CDT
 [1]
[1]Metal walls are commonly used on commercial, industrial, education, and residential projects for many reasons. Metal can be formed into several shapes, sizes, colors, and textures to meet almost any aesthetic. If specified correctly, the assembly will last for the life of the building with very few issues.
A rainscreen system consists of four components—an air and water barrier, continuous exterior insulation, framing, and exterior cladding. The rainscreen system should be able to adapt to the project’s hygrothermal region by allowing several options of permeability in the vapor barrier and thickness of the continuous insulation (ci). A rainscreen system allows a certain percentage of moisture to penetrate the façade. The moisture is then managed by the framing, insulation, and air/water barrier. To comprehend how the system works, one needs to understand each of the four layers and their options.
Air and water barriers
Air and water barriers (A/WB) are often the vapor barrier as well. Permeability is an important factor in very warm or cold environments because of the accumulation of excess vapor in a space. Allowing the vapor to move to the exterior of the A/WB is key to eliminating mold and mildew. This is especially important in projects with excess humidity, such as indoor pools, gyms, locker rooms, and performing arts centers.
 [2]
[2]Photo courtesy All Weather Insulated Panels
There are three established levels of permeability:
- impermeable, which allows less than or equal to 1 US perm;
- semi-permeable (1 to 10 US perms); and
- permeable (greater than 10 US perms).
Vapor barriers can be fluid-applied, self-adhered, or mechanically attached. They are available in many permeability levels.
Insulation
Continuous exterior insulation is not only required by code, but it also improves the building’s overall performance. Continuous insulation can be made of expanded polystyrene (EPS) with R-4 per inch, extruded polystyrene (XPS) with R-5 per inch, polyisocyanurate (ISO) with R-6.5 per inch, or mineral wool with R-4 per inch. There are open- and closed-cell foams. Open-cell (90 percent open) will hold water. Closed-cell (10 percent open) will do much better, but will not hold up under extreme moisture conditions. All types of foam insulation expand and contract with heat and cold. EPS and XPS are the least expensive. Mineral wool and ISO are about the same cost
per cubic foot.
Framing
The sub-framing of a rainscreen assembly can affect the strength and stability as well as its thermal performance. Z-, C-, and L-clips are all attached to the metal studs of the building. The rigid insulation is held between these clips with construction adhesive. Hat channels sit on top of insulation with screws going through the rigid material and into the studs of the building, thereby improving thermal performance.
 [3]
[3]Photos courtesy IMETCO
Cladding
There are three broad categories of metal cladding—composites, insulated metal panels (IMPs), and single-skin. While IMPs attempt to combine all the four of the rainscreen components into one product, composites and single-skins have the four individual components in an assembly.
Manufacturers have been adding many options to these categories in the last decade, including the National Fire Protection Association (NFPA) 285, Standard Fire Test Method for Evaluation of Fire Propagation Characteristics of Exterior Wall Assemblies Containing Combustible Components, certifications, recycled content, long-lasting coatings, vented hat channels (to increase air movement), and hygrothermal warranties. The addition of products and accessories makes it increasingly challenging for architects and specification writers to understand what to use where and why.
Material selection
Selecting the right material for the job is essential when designing a building to last. Galvanized steel is the base material for most metal projects. It can provide great performance as long as it is not in a coastal area (within 457 m [1500 ft] of saltwater) or any other corrosive environment. It is not recommended to perforate galvanized steel because it will rust unless post painted. Galvanized steel also cannot be used with tight curved roofing.
While aluminum does not rust, it corrodes. The natural corrosion creates aluminum oxide, which helps protect the metal. Aluminum is slightly more expensive (10 percent) than galvanized steel, but offers many advantages including being lightweight (easy to handle and fast installations), flexible—it can create tight curves up to 1-m (4 1/2-ft) radius, is one of earth’s most common resources, and is recyclable.
Zinc is known more as an exotic material, but is highly corrosion resistant, can be easily worked, and will last a lifetime. After several years, zinc would patina into a soft bluish gray.
Copper, too, is an exotic material, can resist corrosion, and offers a unique look that will last for a lifetime.
Stainless steel is being used more and more for its unique resistance to saltwater, jet fuel, and other forms of chemical attack while providing a ‘polished’ look that will slightly dull over time.
Composites
The first category of metal cladding is composite. There are several acronyms for composite panels, and they can be made out of many materials. Composite panels are created by taking two light-gauge metal panels and adding some sort of ‘glue.’ Each manufacturer uses their own proprietary formulation of ‘glue,’ but they are all some sort of resin that permanently adheres the two panels together. Aluminum composite material (ACM), or better known today as metal composite material (MCM), incorporates not only aluminum, but also zinc, copper, stainless steel, and titanium. These composite panels can be manufactured in large sizes that will stay flat and smooth without any oil canning or bending. They can be the most expensive option of the three cladding systems. Further, adding NFPA-285 certification or small module sizes can increase the cost, too. Unlike IMPs, MCM panels are used as the exterior portion of a rainscreen, so other layers of ci and an A/WB are required to complete the assembly. While MCM panels can be recycled, they rarely are due to the high energy cost involved in the process. When considering the representative carbon footprint of a product, MCM panels are relatively high when compared with the traditional single-skin products.
Composite panels are a great option for column covers and curving. Custom modules or shapes are difficult to create, so many projects utilize traditional geometries such as simple curves, rectangles, or squares. Modifications in the field can be difficult. Availability of custom colors and exotic materials such as copper or zinc is limited. Warranties are typically limited to finishes and do not include waterproofing integrity or full-system warranties. It is important to remember long-term waterproofing performance is highly dependent on craftsmanship and field-applied sealant and caulk. Also, be mindful of panels not made in the U.S., as these imports, in the author’s experience, have been known to produce less-than-ideal long-term results.
 [4]
[4]Insulated metal panels
IMPs are designed to give the architect and owner an easy ‘assembly,’ satisfying the need for ci, an A/WB, and an exterior skin with one product. These panels are made by creating a sandwich with insulation and metal panels as the finished interior and exterior of the building. Sealant is applied in the field on each tongue before being inserted into the grove of the last panel. Insulated panels are available in lengths up to 15 m (50 ft) but are typically used in 3-m (10-ft) lengths for ease of handling and installation. While manufacturers suggest panels can be modified in the field, it can be difficult to do so due to the size and thickness of the panel. The weakest point of the panel is the joint because the joint sealant is the primary vapor, air, and water barrier. Joint sealants are not designed to last more than a couple of years and will eventually fail, causing the entire vapor, air, and water barrier to be left open. Insulated panels are not designed for recycling, so their carbon footprint is high. There are NFPA 285-certified panels, but this adds to the cost. Most panels come in either an embossed or striated finish. They can be manufactured from many types of materials including aluminum, but the standard is galvanized steel. Custom colors or finishes are difficult to get, as the manufacturing process is focused on exceeding minimum volume levels of production. There is no waterproofing warranty for insulated panels without additional control layers, which would make either MCM or single-skin a more affordable option.
IMPs tend to be the least expensive and are suitable for cold storage facilities and refrigerated buildings.
It is pertinent to note IMPs are not available in custom-sized panels or angles. If the façade is not square, it is better to use either composite or single-skin panels. A secondary A/WB is recommended for long-term performance of IMPs.
Single-skin panels
Single-skin panels can be manufactured large or small, flat or bent. However, one must be careful with using panels larger than 762 x 2438 mm (30 x 96 in.) due to the possibility of oil canning. Oil canning is prevented by increasing the thickness of the material proportionate to panel size. Single-skin panels can make up the exterior portion of a rainscreen assembly, which would further include an A/WB and ci. The carbon footprint is low because all parts and pieces are easily separated, sorted, and recycled. The advantage of using single-skin metal is one can design custom shapes, sizes, and colors. The NFPA 285 requirement does not add cost to single-skin panels, as the major factor determining the rating would be the known combustibility of insulation. Color of the material is more easily customized through the use of small coil runs (around 557 m2 [6000 sf]) or post-painting. The use of exotic materials is widely used for single-skin, and is only limited to what is available on the market. Integrated wall assembly warranties covering the entire rainscreen system are available. The overall cost of this type of system is typically less than MCM, but, on occasions, greater than insulated panels.
Putting it all together
Making the assembly work together is a different challenge. The assembly detailed below works in Ft. Lauderdale, Miami, Dallas, Texas, Minnesota, and Seattle, Washington. With the detail below one can reach any R-value, keep the dewpoint on the exterior of the building, and manage the moisture indefinitely. The assembly starts with an air/water/vapor barrier with the appropriate perms for the hygrothermal region, mineral wool ci, vented hat channels to allow thermal convection, and a single-skin metal panel. The key to this assembly is the mineral wool insulation. It is permeable to allow excess moisture to escape the space. It is naturally hydrophobic, so it sheds water. When it gets saturated it will dry out quickly. By using this assembly one can avoid the many pitfalls of water being trapped on the inside of the assembly by having a nonporous component. One can also meet all requirements for R-value by using the analytical design-based method versus the prescriptive.
When specifying a metal rainscreen assembly, it is best to keep it simple. It is recommended to start with an A/WB based on the hygrothermal region, add as much mineral wool insulation as possible to the exterior to meet R-value requirements, and then include batt to achieve the required R-value. Also, use vented hat channels to allow thermal convection.
- [Image]: https://www.constructionspecifier.com/wp-content/uploads/2020/08/SSzinc.jpg
- [Image]: https://www.constructionspecifier.com/wp-content/uploads/2020/08/IMP.jpg
- [Image]: https://www.constructionspecifier.com/wp-content/uploads/2020/08/MCM.jpg
- [Image]: https://www.constructionspecifier.com/wp-content/uploads/2020/08/SS2.jpg
- [Image]: https://www.constructionspecifier.com/wp-content/uploads/2020/08/Mendelson.jpg
- gmendelson@imetco.com: mailto:gmendelson@imetco.com
Source URL: https://www.constructionspecifier.com/specifying-metal-rainscreen-assemblies/
 [5]Geremy Mendelson, CDT, is the territory manager for southern California, IMETCO. He is also the president of the Los Angeles chapter of CSI. Mendelson has worked with architects, designers, engineers, and building owners for more than 20 years. He can be reached at gmendelson@imetco.com[6].
[5]Geremy Mendelson, CDT, is the territory manager for southern California, IMETCO. He is also the president of the Los Angeles chapter of CSI. Mendelson has worked with architects, designers, engineers, and building owners for more than 20 years. He can be reached at gmendelson@imetco.com[6].