The Mark: Where design innovation preserves history
by sadia_badhon | February 6, 2019 9:41 am
by Allyn Stellmacher, AIA, LEED AP, and John Worley, SE, LEED AP
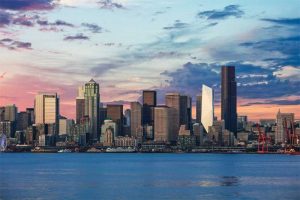 [1]
[1]In the design of the Mark, a new 48-story commercial office and hotel tower in downtown Seattle, the owner and developer held the rights to demolish a historically significant church on the site, allowing for the development of a half-block footprint. However, the emotional, cultural, and also historic significance of the old church—a facility commissioned by Arthur Denny, founding father of the city of Seattle—motivated the client and local parishioners to seek alternatives[2].
Working closely with Daniels Real Estate, ZGF Architects[3] looked at numerous design configurations to preserve and celebrate the downtown site while developing a contemporary office building, now one of the city’s first quarter-block towers constructed under downtown zoning. Ultimately, the church’s preservation and its incorporation into the new development yielded a sustainable solution. This shared commitment and sensitivity to context allowed the structure to be restored for future community use as an event space, now aptly named the Sanctuary, as well as to maintain the character and history of the block, which also includes the iconic Rainier Club building.
Form and structure
Numerous schemes were initially evaluated for the ability to integrate form, structure, function, and sensitivity to the historic Sanctuary. The design team narrowed the field to three possibilities, including curved, canted, and faceted façades. A faceted scheme was selected and further developed to optimize building height, configuration, and floor-plate efficiency, while responding to the owner’s vision for an iconic addition to downtown Seattle’s skyline. Amid a historic building boom in the city, the 69,677-m2 (750,000-sf) high-rise is distinguished by the diagonal steel braces dividing its planes. The faceted scheme is part of a structural system that shifts the load away from the building core and to the exterior walls, thereby eliminating view-obstructing elements like internal columns and reducing the core size to create more efficient floor plates.
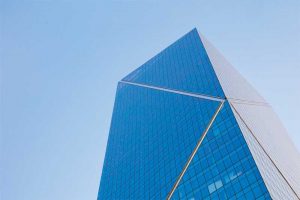 [4]
[4]With just 1394 m2 (15,000 sf) of space available on level one of the Mark, floor area had to expand on subsequent floors to maximize leasing potential. Through a joint development agreement with the Rainier Club, over-under property rights were utilized. As a result, the tower subtly slopes over the existing historic structures—with the lower northwest corner cantilevering over the block by more than 6 m (20 ft)—before tapering back through a sequence of triangulated building planes.
The structural lateral system consists of concrete shearwalls around the elevator core and perimeter steel bracing. The perimeter brace system was inspired by and integrated with the architecture of the building, with the braces following the facets in the façade and forming the edge of each folded plate. This allowed for open, configurable floor plates. The lateral stability of a tower like this is often provided by only a central concrete core, but the combined perimeter brace and concrete core system allowed for the core to be only as big as needed to house the building’s 12 elevators. This allowed the project team to maximize the building’s usable floor space and achieve the requisite lateral stiffness with minimal visual intrusion.
In looking at various frame configurations, the most architecturally satisfying solution was to cross each face of the building with three major diagonal brace elements meeting at key corner points.
These ‘megabraces’ form the edges of jewel-like facets, with planes angled to create an expanding floor plate over the building height. Most of the exterior columns are canted up to six degrees to support the floor plates, which increase in size through the 18th floor and then vary in shape on the higher levels. Diagonal lines meet at corner points on levels 16 and 28—the latter has the largest floor plate. In order for forces to be transferred between the megabraces and floor diaphragms, the braces meet the floor at the same point, above and below brace intersections where a column or another brace meets the floor (select levels only), to smoothly move loads to the ground.
At these select floors, referred to as nodal floors, lateral earthquake load gets transferred from the floor slabs to the perimeter brace system. At the internodal floors, the concrete core shearwalls resist the lateral earthquake force from the floors and transfer the force upward and downward to the nodal floor levels and then into the perimeter brace system. The geometry of the entire tower is based on the locations of such nodes to ensure a sufficient number of floors participate in the coupling of the core and perimeter frame.
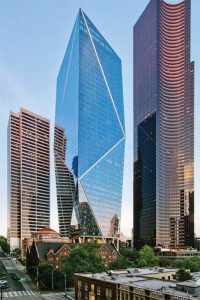 [5]
[5]The Mark’s unique megabrace structural configuration produced several important outcomes that included:
- a highly geometry-driven design;
- an unusual interaction between the core and external braces;
- a redundant system with distributed ductility; and
- an architecture defined by the bold expression
of structure.
Seismic design
The potential of a large seismic event due to Seattle’s proximity to the Cascadia Subduction Zone—where the offshore Juan de Fuca tectonic plate is pushing beneath the North American plate—added a layer of complexity to the project’s structural design challenges. Given the building code limitations (2006 International Building Code [IBC] with City of Seattle Amendments) in prescribed lateral systems for high-rise buildings of this scale, the project’s engineering team, had to justify the structural configuration[6] through a very rigorous performance-based seismic design (PBSD) approach.
Some of the critical structural elements evaluated as part of the PBSD included:
- steel perimeter braces (limited the amount of yield strain the brace experienced);
- concrete core walls (checked to ensure axial compression capacity is never exceeded);
- concrete core wall reinforcing (limited the amount of rebar tension strain beyond yield);
- concrete core beams over door opening’s ‘coupling beam’(limited the rotation of beam due to bending);
- nodal floor collector beams (checked to ensure beam and beam-to-wall connection capacity is never exceeded);
- nodal floor diaphragms (checked to ensure the concrete floor shear capacity is never exceeded); and
- perimeter steel columns (checked to ensure the column capacity is never exceeded).
One of the challenges of the analysis modeling was to capture the effect of the structural lateral system extending down 29 m (93 ft) into the ground, like a pole embedded in the earth. The lateral structure can push against the soil below grade and cantilever off the mat foundation slab at its base. To ensure the effects of both load paths were captured, all analyses were run twice—once with stiff soil laterally restraining the below-grade structure and again with soft soil.
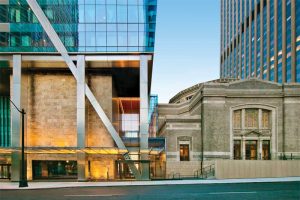 [7]
[7]The PBSD process demonstrated that the structure meets or exceeds the intended performance of IBC with regards to strength, stiffness, ductility, life safety, and collapse prevention. This project consisted of running seven simulated earthquake ground motions through a non-linear dynamic analysis of the tower structure to demonstrate that all components meet performance criteria to ensure structural integrity is maintained. The simulation validated the Mark could withstand a 2475-year quake registering as high as 9.0 on the Richter Scale. Slight yielding of the perimeter steel braces and concrete core reinforcing steel is expected, but there would be zero loss in integrity of any structural elements or connections.
This approach has led to a better understanding of structural seismic performance and, for this project in particular, resulted in enhanced performance above code-designed buildings. By wrapping around the entire structure, the perimeter bracing system acts as a closed tube that engages the axial stiffness and strength of all the perimeter steel columns. It also enabled Arup to design the steel for the structural lateral and gravity system most efficiently and with the least amount of material. In fact, it saved 750 tons of steel—a 10 percent saving over other structural systems—while providing superior seismic performance.
Details and amenities
Inspired by the composition lines of classical figures such as Michelangelo’s David and the Venus de Milo, the Mark’s design is balanced and proportional with nearby buildings. At the tower’s base, an elegant and highly transparent entrance lobby and lower-level façade complements the adjacent buildings.
A glass connector serves as an enclosed transition between the Mark and the former church building.
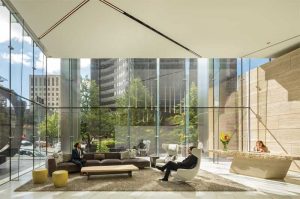 [8]
[8]In the Mark, the faceted glass exterior is light and luminous, designed to be
as transparent as possible to maximize daylight opportunities, while contrasting with the surrounding buildings. It is one of Seattle’s first towers with column-free floors and floor-to-ceiling windows (more per square foot than in any other building in the city) which create light-soaked spaces for tenants. With fewer lateral elements configured at open angles, the faceted scheme draws the eye upward, increasing the vertical emphasis of the tower.
The scheme also offers subtle variation in plane from facet to facet: a soft expression to avoid overpowering the delicate detail and scale of the nearby church and the Rainier Club. Depending on the time of year, weather, and the observer’s point of view, the Mark reflects both adjacent high-rises and the historic buildings at its base, thereby paying homage to Seattle’s past and present.
Just off the lobby of the Mark, a travertine wall hand-selected by the Daniels Real Estate team in Italy creates a podium of natural beauty complementing the century-old Byzantine architecture of the Sanctuary. Due to its weight and size, the wall is structured by freestanding hollow structural section (HSS) frames, four stories in height. This was done to ensure it could move independently of the main building structure in a seismic event. The HSS tubes were infilled with structural studs, which were then sheathed. The stone itself was attached as a rainscreen, set on continuous horizontal rails fixed to the sheathing.
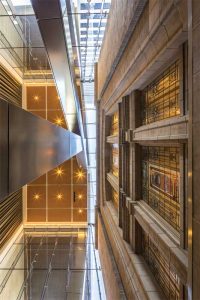 [9]
[9]Photos © Lara Swimmer
To highlight the building’s many amenities and to clearly guide tenants and visitors throughout the space, ZGF created a branded identity for the Mark. Elevators in the hotel and office cores include a custom-designed pattern etched on an oil-rubbed bronze overlay, a detail to highlight the tower’s vertical expression and distinguish between the Mark and the Sanctuary.
Network technology company F5 Networks has leased all 47,938 m2 (516,000 sf) of available office space at the Mark. A luxury, 189-room hotel is located on the first 16 floors and repurposes the former church into a meeting, event, and amenity space with a restaurant, bar, spa, and a 1858-m2 (20,000-sf) ballroom.
Conclusion
The goal of preserving and celebrating adjacent historic structures, while creating a bold and distinctive form, drove the design of the Mark. It was clear from the start if the design did not respond to these criteria, the Sanctuary would be lost to other development opportunities. Today, the Mark offers an inspired response to a unique context, incorporating design innovation, stewardship, and historical integrity to maintain two existing structures and maximize development potential in one of downtown Seattle’s skinniest high-rises.
- [Image]: https://www.constructionspecifier.com/wp-content/uploads/2019/02/The-Mark-1-Connie-Zhou.jpg
- seek alternatives: http://www.zgf.com/project/daniels-real-estate-the-mark
- ZGF Architects: http://www.zgf.com/project/daniels-real-estate-the-mark
- [Image]: https://www.constructionspecifier.com/wp-content/uploads/2019/02/The-Mark-5-Connie-Zhou.jpg
- [Image]: https://www.constructionspecifier.com/wp-content/uploads/2019/02/The-Mark-2-Connie-Zhou.jpg
- structural configuration: http://www.arup.com
- [Image]: https://www.constructionspecifier.com/wp-content/uploads/2019/02/The-Mark-4-Connie-Zhou.jpg
- [Image]: https://www.constructionspecifier.com/wp-content/uploads/2019/02/The-Mark-8-Lara-Swimmer.jpg
- [Image]: https://www.constructionspecifier.com/wp-content/uploads/2019/02/The-Mark-6-Lara-Swimmer.jpg
- allyn.stellmacher@zgf.com: mailto:allyn.stellmacher@zgf.com
- john.worley@arup.com: mailto:john.worley@arup.com
Source URL: https://www.constructionspecifier.com/the-mark-where-design-innovation-preserves-history/