When Wetter May Be Wiser: Designing for resilience in areas subject to flooding
by Catherine Howlett | June 1, 2013 10:40 am
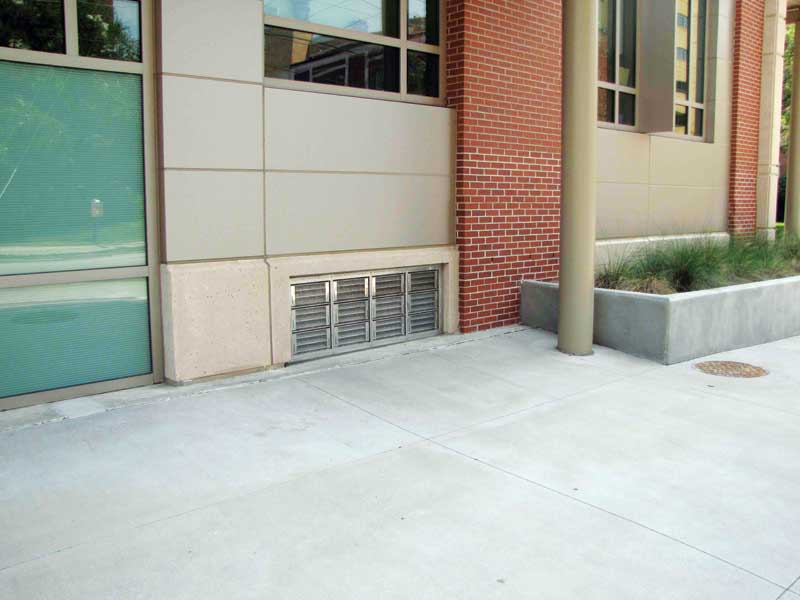 [1]
[1]by Tom Little, CFM, CGP
Recent storms of force and impact far greater than previously imagined possible have been devastating. The latest estimate in the wake of last year’s Hurricane Sandy, which breached barrier islands and swept inland into the Mid-Atlantic States, is closing in on $70 billion. In the fall of 2011, the double hit of Hurricane Irene and Tropical Storm Lee caused widespread disaster and distress, even extending inland in New England. In 2005, the Gulf Coast reeled under the dual impacts of Hurricanes Katrina and Rita within a month.
While protection of human life is always the highest priority, design/construction professionals must also be concerned with protecting immovable property in the face of flooding disasters. The power of water can overcome buildings, pushing them from their foundations, deforming and even buckling their walls. This article focuses on protecting non-residential structures housing businesses, emergency care services, government agencies, water treatment and power generation facilities, and other essential components of our lives.
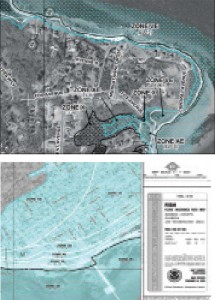 [2]
[2]
Identification of regulated areas
The National Flood Insurance Program (NFIP) is the nation’s primary unifying approach to protecting lives and property from flood hazards. Created by the 1968 National Flood Disaster Protection Act, it is now under the oversight of the Federal Emergency Management Agency (FEMA). Although NFIP was meant to create a large national pool of policy-holders to lower flood insurance premiums, it was not long until it became evident there needed to be some kind of standards for building in floodplains to encourage wiser use of those risky areas and minimize payouts on federal flood insurance claims.
NFIP’s primary approach to reducing flood risks is through adopting minimum standards for placement and design of structures located within identified ‘one-percent annual-chance flood-hazard areas.’ It is significant the goal is to reduce, rather than eliminate, those risks. Hazards can be minimized, but not completely eliminated without simply avoiding those areas. Even outside identified floodplains, there are mounting damages as development translates to increased impervious surface within a watershed, making the area less able to absorb surface waters.
The probability of flooding of a certain extent in a particular area is described in FEMA’s Flood Insurance Rate Maps (FIRMs). Every area on this planet’s surface is subject to some probability of flooding (even if the risk is small); no area is completely immune from this hazard. Therefore FEMA’s maps indicate minimal, moderate, and Special Flood Hazard Areas (SFHAs). It is the last of these triggering mandatory flood insurance purchase requirements when a structure in this risk area serves as collateral for a loan issued by a government-regulated lending institution.
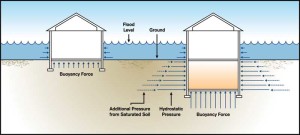 [3]
[3]Since the SFHA is also the basis for regulating land use in floodplains, it is sometimes referred to as the ‘base’ or ‘regulatory’ floodplain. It is shown as the darkest gray area on FIRMs and is subject to a one-percent annual chance probability of being inundated in any given year. As this probability is present each and every year, the former nomenclature of ‘100-year floods’ has been phased out due to general misunderstanding of the actual risk involved. It is possible to experience a so-called 100-year flood in consecutive years, or even multiple events in a single year.
Other risk areas are shown on FIRMs in lighter gray (i.e. moderate risk, or 0.2 percent annual chance) or white (i.e. minimal risk, or less than 0.2 percent chance of occurrence). While not as likely to experience flooding, these areas are not immune, and the resulting damages are every bit as severe as within the SFHA. Although not federally mandated, communities participating in the NFIP may proactively impose the same floodplain management and mitigation requirements in these areas as within the SFHA.
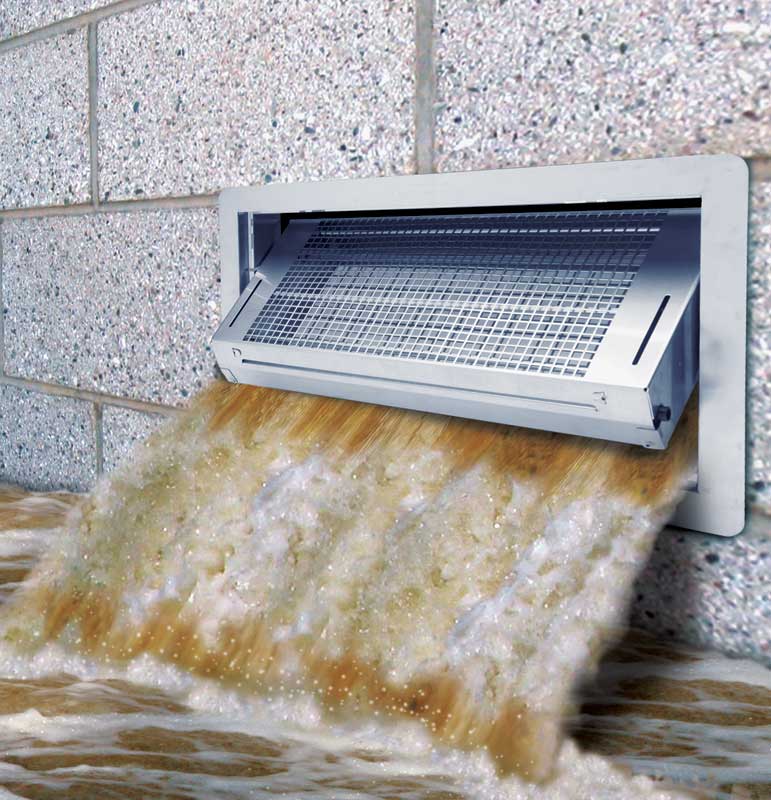 [4]
[4]Floodplain management basics
The decision-making process of determining how to reduce risks when we cannot avoid them is termed ‘floodplain management,’ and can include both structural methods to try to hold water at bay, such as dams and levee systems, and non-structural methods that modify how humans interact with their environment. Non-structural approaches include zoning, subdivision, health, and building codes to safeguard lives and property from direct and indirect harm associated with inundation events.
Communities participating in the NFIP must adopt local floodplain management ordinances meeting or exceeding the minimum standards established by 44 Code of Federal Regulations (CFR) 60.3, as well as 44 CFR 60.4 for mudslide-prone areas, and 44 CFR 60.5 for flood-related erosion-prone areas. Repercussions for failing to enforce ordinances or having inadequate ones include the inability of property owners to purchase or renew federal flood insurance and ineligibility for mitigation or disaster assistance.
State floodplain managers and local code officials are charged with:
- oversight of floodplain use and development to protect new construction in or near those floodplains;
- accounting for cumulative effects of floodplain development on existing construction; and
- ensuring correct, consistent enforcement of local, state, and federal regulations throughout affected areas
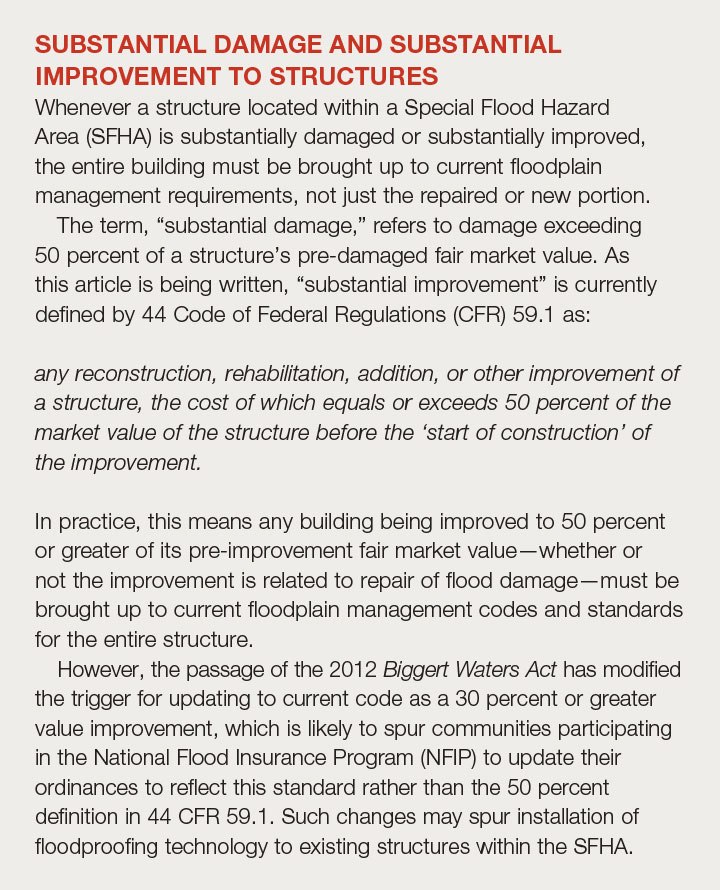 [5]Errors or omissions can have terrible consequences, including endangering lives and hampering emergency response efforts.
[5]Errors or omissions can have terrible consequences, including endangering lives and hampering emergency response efforts.
Those designing new or retrofitted structures must take care to adhere to local requirements that may be more stringent than federal minimum criteria, imposing additional site constraints and conditions before permit approvals. This is particularly true in communities participating in the voluntary Community Rating System, in which points earned for proactive floodplain management practices can reduce flood insurance premium rates throughout the jurisdiction.
Supplementing regulatory mandates, FEMA provides a series of Technical Bulletins to provide guidance and practical approaches to floodplain management[6].
Mitigating against flood risks
Mapped areas within SFHAs include both A- and V-type zones—the distinction between them being the absence or presence of a defined extent of wave action and storm surge. (V-type zones have the additional hazard associated with storm-induced waves.) The various means of attempting to reduce losses from flooding disasters are referred to as ‘mitigation measures,’ and the appropriate mitigation approach varies with the identified flood zone in which a building is located.
Structures in V-type zones must be elevated above the ground to minimize obstruction to the passage of waves beneath them. For all new construction and substantial improvements in V-type zones, 44 CFR 60.3(e) requires the “bottom of the lowest horizontal structural member of the lowest floor (excluding the pilings or columns) is elevated to or above the base flood level” and specifies anchoring “to resist flotation, collapse, and lateral movement due to the effects of wind and water loads acting simultaneously on all building components.” (Basically, this situation occurs when hydrostatic or hydrodynamic pressure presses up against the piles or columns, and wind is exerting pressure on the building they support. Design wind loads are found in the IRC and IBC, including ASCE 7. The codes use wind speed maps, breaking down each state and wind load design requirements. In the recent case of Hurricane Sandy, New Jersey already had wind load requirements in place [as they enforce IRC and IBC]; still, any time a hurricane hits, task forces are sent out to investigate what worked, what did not, and how to improve requirements to reduce damage.)
For most A-type zones, 44 CFR 60.3(c) mandates elevation of a new or substantially improved structure’s lowest floor—including the basement—to or above Base Flood Elevation (BFE), or at least as high as the depth number specified on the FIRM if only a depth and no elevation is provided. Coastal A-type zones are the exception; by reference to American Society of Civil Engineers (ASCE) 24, Flood Resistant Design and Construction, in the International Building Code (IBC), these areas are subject to the same elevation requirements as V-type zones. (After 2005’s Hurricane Katrina, the federal government realized the floodplain maps were badly in need of revision. States tapped into map modernization grants offered to perform detailed hydrology studies on their floodplains and update their archaic maps with new digital maps. These studies take into consideration sea level rise and other environment changes such as growing infrastructure. New Jersey’s new floodplain maps were scheduled to come out last year, but were not totally finalized when Sandy hit. Since the process slowed down with Sandy, FEMA came out with Advisory Base Flood Elevations [ABFEs], which the state adopted into its floodplain ordinance, knowing reconstruction would start before the new maps would be ready. These ABFEs are expected to be higher than the new BFEs on the maps—people building to the higher standard could benefit from nice insurance discounts for going higher.)
Structures in non-coastal A-type zones are also eligible for other methods of protection from flood hazards in addition to elevation. These floodproofing options include strategies that are ‘dry’ (i.e. attempts to seal out water) and ‘wet’ (i.e. allowing water to enter the structure to equalize hydrostatic pressure). Floodproofing is unacceptable in V-type zones where the dynamics of surging water overcome any human attempt to withstand such forces. In these locations, the only approach to protection is elevation (as it enables such forces to pass freely beneath the building), coupled with specifying water-resistant materials to slow corrosion and decay.
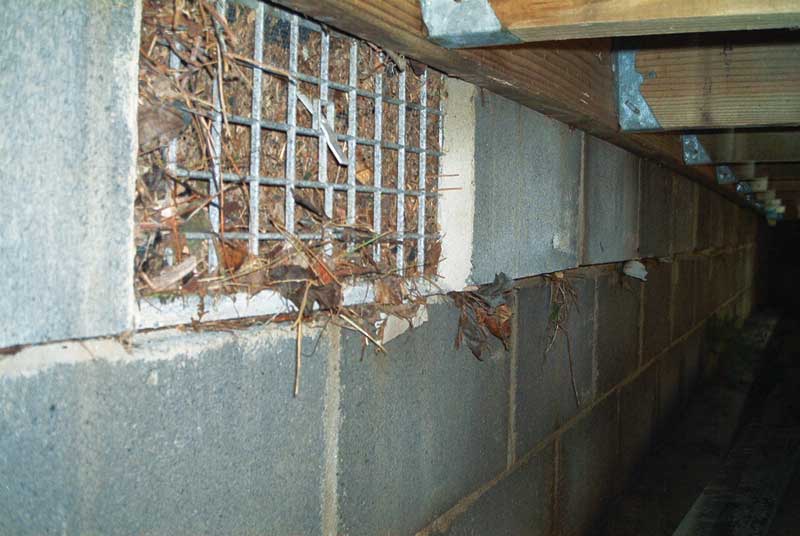 [7]
[7]Floodproofing
In general, floodproofing is the implementation of structural and non-structural methods to reduce flood damage to a structure, its contents, and related utilities and equipment. The object is to minimize both hydrodynamic and hydrostatic pressures of floodwaters against the walls of a structure—‘hydrodynamic’ referring to the force of moving water and ‘hydrostatic’ to the weight and pressure of still water.
FEMA Technical Bulletin 3, Non-residential Floodproofing–Requirements and Certification for Buildings Located in Special Flood Hazard Areas, identifies some of the minimum engineering considerations that may limit use of dry floodproofing. These include a requirement to make the building watertight to the floodproof design elevation, being at least to BFE (the established height the one-percent annual chance flood event is predicted to reach or exceed), but generally a minimum of 0.3 m (1 ft) above that level as freeboard (safety factor) is required for NFIP rating purposes.
However, all of a dry-floodproofed building’s structural components must be able to resist hydrostatic and hydrodynamic flood forces, buoyancy, and debris impact forces. Further, dry floodproofing more than 0.9 m (3 ft) in height represents a greater risk to the structure and can result in higher flood insurance rates. Together, additional cost for dry floodproofing materials and higher insurance rates can make this a cost-prohibitive mitigation technique.
At a little over 993 kg/m3 (62 pcf), water can exert far greater hydrostatic pressure than a building can structurally withstand. For this reason, wet floodproofing is sometimes a wiser method for maintaining structural integrity, rather than attempting to seal out floodwater. Wet floodproofing allows floodwaters to enter buildings, reducing and relieving hydrostatic pressures by equalizing interior and exterior water levels during a flood.
ASCE 24 defines wet floodproofing as a method:
that relies on the use of flood-damage-resistant materials and construction techniques to minimize flood damages to areas below the DFE of a structure intentionally allowed to flood [italics omitted].
The Design Flood Elevation (DFE) represents the height of flood waters as calculated for the design flood, which is either the designated Base Flood Elevation shown on a community’s FIRM or, when available, the elevation to which the community has determined the lowest floor of all structures within the SFHA must be elevated to add freeboard to the BFE and proactively exceed the requirements of 44 CFR 60.3(c). When higher than base, employing the design flood elevation provides a modicum of additional protection when flood heights exceed projections, along with the added benefit of reduced insurance rates.
There are two FEMA guidance documents that directly address wet floodproofing:
- Technical Bulletin 7, Wet Floodproofing Requirements for Structures Located in Special Flood Hazard; and
- Technical Bulletin 1, Openings in Foundation Walls and Walls of Enclosures Below Elevated Buildings in Special Flood Hazard Areas
Wet floodproofing, like dry floodproofing, may be used in non-coastal A-type flood zones. While it is strongly recommended structures in coastal A-zones be built to meet V-zone requirements (including requirements for breakaway walls), NFIP regulations also require flood openings in walls surrounding enclosures below elevated buildings in coastal A-zones. Per FEMA Technical Bulletin 9, Design and Construction Guidance for Breakaway Walls for Elevated Buildings Located in Coastal High Hazard Areas:
Breakaway walls used in CAZs [i.e. coastal A-zones] must have flood openings that allow for the automatic entry and exit of floodwaters to minimize damage caused by hydrostatic loads. Openings also function during smaller storms or if anticipated wave loading does not occur with the base flood.
While technically allowable in V-zones, enclosures that are 28 m2 (300 sf) or larger beneath elevated structures will result in higher flood insurance premiums.
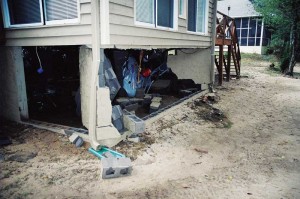 [8]
[8]Building standards
Building standards established in Chapter 16 of IBC and in ASCE 24 reflect and support the minimum floodproofing and construction criteria established by FEMA’s regulations and Technical Bulletins.
Addressing use of specific materials and construction methods, IBC provides a model code and minimum standards for building materials, building structure, safeguarding of public health, safety, and general welfare of occupants. It applies to all occupancies, including commercial and non-residential structures as well as one- and two-family dwellings and townhouses that are not within the scope of the International Residential Code (IRC). Of most relevance to the current topic are Chapter 16, “Structural Design” (particularly structural loads, including from flooding) and Appendix G, “Flood-resistant Construction.” Under the former, Section 1612, “Flood Loads:”
- requires communities to adopt maps of flood hazard areas (which, incidentally, provide public notice of where regulations will apply and support municipal floodplain management decisions);
- recommends implementation of design flood elevations to raise lowest floors above base flood elevations;
- establishes ASCE 24 as one of the primary guidance documents for design and construction within the SFHA; and
- mandates registered design professionals provide flood hazard documentation, including elevation of lowest floor and certifications regarding floodproofing and construction design to safeguard the structure from flood hazards.
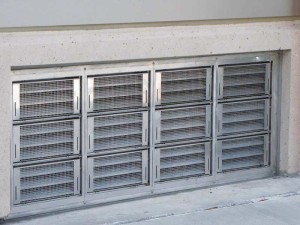 [9]
[9]Dry floodproofing
Among considerations in deciding between dry and wet floodproofing is the limitation of how much additional hydrostatic pressure will be exerted against the structure’s walls, being the load of floodwaters as mentioned in IBC. Dry floodproofing is limited by what the structure can bear; formulas are supplied by FEMA in Technical Bulletin 3 for lateral hydrostatic forces, buoyancy, hydrodynamic forces, and debris impact.
Dry floodproofing requires extensive emergency operation planning, some of which is related to site selection. Areas subject to rapidly rising high velocity floodwaters do not allow adequate evacuation warning time. As some dry floodproofing approaches include placing solid barriers over doors and windows, advance disaster planning is crucial to ensure all individuals are out before sealing and locking those barriers. Flooding may obstruct access to implement active dry floodproofing measures requiring manpower to install, while putting those individuals at risk.
Engineering considerations for dry floodproofing include a regular inspection and maintenance plan to ensure all components operate properly under all conditions, including power failure. At least annually, one should inspect and test mechanical equipment, generators, and flood shields (including gaskets), and inspect and repair foundation walls (ensuring no cracks), levees, and berms.
Along with U.S. Army Corps of Engineers (USACE) EP 1165-2-314, Floodproofing Regulations, Section 1.1 of ASCE 24 addresses dry floodproofing as a method to render a structure “substantially impermeable,” resulting in:
a space free of through cracks, openings, or other channels that permit unobstructed passage of water and seepage during flooding, and which resulting in a maximum accumulation of 4 in. [i.e. 102 mm] of water depth in such space during a period of 24 hours.
This obviously requires substantial attention to choice of materials, construction technique, and testing to meet the stated standard. A floodproofing certificate for non-residential structures (Office of Management and Budget [OMB] No. 1660-0008) must be signed and sealed by a properly licensed design professional certifying to having developed and/or reviewed the floodproofing design plans and specifications (not the as-built conditions), and that they comply with accepted standards of practice for dry floodproofing.
For flood insurance premiums to reflect the additional protection and lower risk, dry floodproofing must extend 0.3 m (1 ft) above BFE (that is, one foot of freeboard). However, the resultant hydrostatic pressure from more than 0.9 m (3 ft) of dry floodproofing is likely to overwhelm most structures’ ability to withstand such forces without extreme design and engineering measures. Dry floodproofing exceeding 0.9 m in height therefore represents an increased risk of flood damages that may result in higher flood insurance rates.
While they help with water seepage, sump pumps cannot be relied upon as a means of dry floodproofing, although they are required to help drain a flooded structure. Sites that flood frequently also may be inappropriate candidates for dry floodproofing, due to cumulative wear and tear on external building components.
Wet floodproofing
Wet floodproofing, also known as flood-venting, requires automatic entry and exit of floodwaters during one-percent annual chance flood events. This technique may be employed without a variance in fully enclosed areas below a structure’s lowest floor when those enclosed areas are used solely for parking, building access, or limited storage. Such construction must employ flood-resistant materials, as must any facilities in these locations. For the best protection and lower insurance rating, mechanical and electrical systems, heating and ventilation equipment, and liquid storage containers should be located above BFE, which can entail placement on platforms or suspension from the enclosed area’s ceiling.
In contrast to dry floodproofing, wet floodproofing is considered a passive approach because it involves no human intervention to be activated—flood vents must open automatically to relieve hydrostatic pressure on the walls of the enclosure as flooding occurs. While safety and evacuation planning are still necessary, no one must stay behind to ensure building protection.
William L. Coulbourne, PE, M.ASCE, (Coulbourne Consulting) is one of the primary authors of FEMA 55, Coastal Construction Manual, and a member of various ASCE standards committees. He indicates there may be a cost benefit to engineered wet floodproofing instead of dry floodproofing to accommodate the physical forces of water. His evaluation of two wet- and two dry-floodproofed scenarios indicates costs of thickening and reinforcing walls and foundations in addition to anchors, waterproofing materials, and other dry proofing methods could in some situations exceed twice the cost of installing manufactured engineered flood vents that allow automatic equalization of exterior and interior hydrostatic pressures on building walls. While there is additional cost in post-event cleanup, there is also increased likelihood of structural integrity being maintained through the flood.
Development always has some impact on the floodplain—increased flood depths, velocities and flows, and horizontal extent. While not eliminating it, wet floodproofing creates less hydraulic disturbance than dry floodproofing. Water entering a structure reduces some obstruction to flow, minimizing some of the structure’s impact on the floodplain. This good-neighbor policy manifests some of the “No Adverse Impact” principles promoted by the Association of State Flood Plain Managers (ASFPM[10]). As we continue to build out our environment, stewardship and sustainability demand we view the cumulative effects on the watershed as a whole rather than focus only on the site where we are working.
Proper implementation of wet floodproofing
44 CFR 60.3(c)(3) requires enclosures below BFE in A-type zones must either be dry floodproofed or designed to allow for the equalization of hydrostatic pressures during a flood event—wet floodproofing. 44 CFR 60.3(c)(5) defines appropriate implementation of this wet floodproofing, and mandates specifications for building areas subject to flooding located below the lowest floor of a structure (other than basements) that are used only for vehicular parking, building access, or storage. The minimum design criteria for this category of new and substantial improvements are:
A minimum of two openings having a total net area of not less than one square inch for every square foot of enclosed area subject to flooding is provided. The bottom of all openings shall be no higher than one foot above grade. Openings may be equipped with screens, louvers, valves, or other coverings or devices provided that they permit the automatic entry and exit of floodwaters. [emphasis added]
Basements (i.e. areas below grade on all sides) are permitted in non-residential structures in the SFHA only when designed and certified to be dry floodproofed; in other words, wet floodproofing is inappropriate for these areas. Crawlspaces that are subgrade on all sides are insured as basements (higher rates), but regulated as crawlspaces (For more information, see FEMA Technical Bulletin 11, Crawlspace Construction for Buildings Located in Special Flood Hazard Areas).
Section 6.3 of ASCE 24 elaborates on 44 CFR 60.3(c)(5), while reiterating the purpose of wet floodproofing is to minimize damage to the structure. Section 6.3 limits use of this technique to:
- enclosures used solely for parking of vehicles (below elevated buildings), storage (low value items), or building access (stairwells, elevators);
- structures that are functionally dependent on proximity to water (such as marinas); and
- certain agricultural, temporary, or minor storage facilities that “represent a low hazard to human life in the event of failure.”
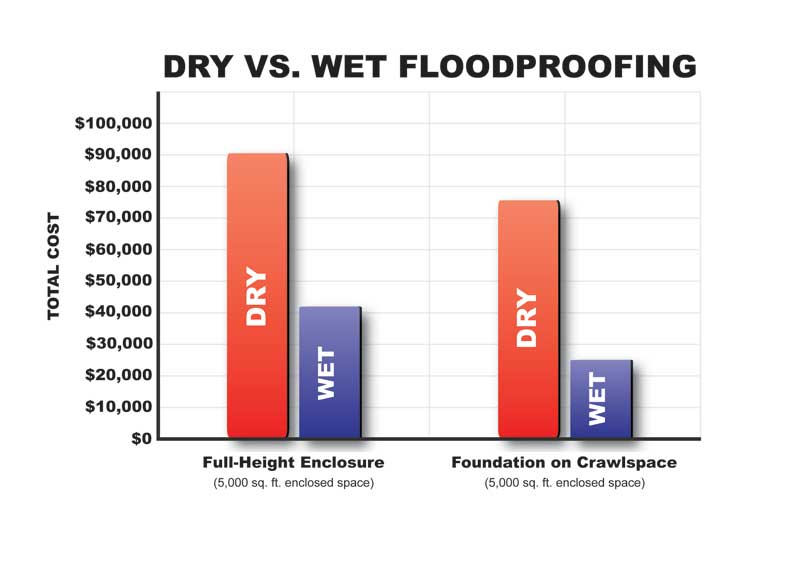 [11]
[11]Unacceptable as flood openings are any air ventilations devices that can be manually closed (unless disabled into the open position), have detachable solid covers, or are designed to open and close based on temperature (unless also designed to allow for automatic entry and exit of floodwater). Windows, exterior doors, and garage doors are also unacceptable methods of flood venting due to the need for human intervention to open them, unless appropriate automatic flood openings are installed in them.
If water cannot flow between them, each enclosed area within the footprint of a structure is subject to the same requirements as cited above. The openings must function automatically to allow free flow of floodwaters both into and out of each enclosed area.
Non-engineered and engineered openings
Any opening allowing for automatic entry and exit of floodwaters may qualify as an appropriate flood opening. For example, simply leaving a block out of a foundation wall could be acceptable.
Communities often require screening over such openings to limit entry of insects and rodents—this may still be a serviceable flood opening if the screen does not impede water from entering and exiting, and there is no covering preventing water from entering or requiring human presence and active involvement to open or remove it. This is an example of a non-engineered flood opening.
Section 2.6.2.1 of ASCE 24 addresses the number, size, and location of non-engineered openings, primarily reiterating the previously noted requirements of 44 CFR 60.3(c)(5), but adding openings must be at least 76 mm (3 in.) in any direction in the plane of the wall. The opening may be of any shape—round, elliptical, or rectangular—but must achieve this minimum dimension in every direction to help prevent blockage by small debris and sediment.
Engineered openings fall into two categories:
- those unique and specifically designed and certified for an identified structure by the appropriate licensed design professional as meeting design and regulatory requirements; and
- those mass-manufactured and issued an Evaluation Report[12] by the International Code Council Evaluation Service (ICC-ES).
For individually designed engineered openings, the responsible design professional must provide a certification including the individual’s name, address, signature, type of license, license number, the state in which the license was issued, and the individual’s signature and seal. Technical Bulletin 1 specifies the following information to be included in the certification:
- identification of the building in which the engineered openings will be installed;
- certifying statement addressing the automatic entry and exit of floodwaters and compliance with design requirements of Section 2.6.2.2 of ASCE 24;
- description of the range of flood characteristics tested or computed for which the certification is valid, such as rates of rise and fall of floodwaters, and
- description of the installation requirements or limitations that, if not followed, will void the certification.
ICC-ES Evaluation Reports for manufactured flood openings are issued only after a review of the performance testing results, technical design reports, and certifications (as per Technical Bulletin 1) submitted by a manufacturer. Most importantly, the engineered openings must pass ICC Acceptance Criteria (AC) for Automatic Foundation Flood Vents (AFFV) to prove they perform under flood conditions.
Design professionals may find a benefit to specifying mass-manufactured engineered openings in the ability to rely on the manufacturer’s certification. Alleviation of individual liability requires proper installation of the appropriate number of ICC-ES evaluated flood openings in the proper locations. By visiting the ICC-ES site, all manufacturer claims can be checked to ensure the products are in fact certified and listed. Testing must account for and evaluate debris clogging, automatic opening, and the opening’s size to relieve hydrostatic loads. Certified products are identifiable in the field by a label containing model number and ICC-ES-certified coverage.
Conclusion
Wet floodproofing methods reduce structural stresses caused by hydrostatic pressure during flooding. When installations comply with building standards and floodplain management regulations, this approach may offer reduced construction costs and increased public safety. Engineered openings provide the additional benefit of certification regarding performance.
Tom Little, CFM, CGP, has studied the science of flood mitigation for eight years with a concentration in proper flood-venting techniques. As the vice president of Smart Vent Products, he is responsible for the education programs training architects, engineers, code officials, and other trade professionals on the importance of proper flood mitigation techniques. Little works directly with design professionals to ensure floodplain projects comply with local, state, and federal requirements. He is a Certified Floodplain Manager (CFM) through the Association of State Floodplain Managers (ASFPM). Little can be contacted via e-mail at tlittle@smartvent.com[13].
- [Image]: http://www.constructionspecifier.com/wp-content/uploads/2013/06/flood_casestudy-productshot-a.jpg
- [Image]: http://www.constructionspecifier.com/wp-content/uploads/2013/06/flood_web-capture-graph.jpg
- [Image]: http://www.constructionspecifier.com/wp-content/uploads/2013/06/flood_Hydrostatic-Illustration.jpg
- [Image]: http://www.constructionspecifier.com/wp-content/uploads/2013/06/flood_High-res-510-Water-Vent.jpg
- [Image]: http://www.constructionspecifier.com/wp-content/uploads/2013/06/flood_sidebar.jpg
- floodplain management: http://www.fema.gov/national-flood-insurance-program-2/nfip-technical-bulletins
- [Image]: http://www.constructionspecifier.com/wp-content/uploads/2013/06/flood_clogged-airvent.jpg
- [Image]: http://www.constructionspecifier.com/wp-content/uploads/2013/06/flood_damaged-foundation-1.jpg
- [Image]: http://www.constructionspecifier.com/wp-content/uploads/2013/06/flood_casestudy-productshot-b.jpg
- ASFPM: http://www.floods.org/index.asp?menuID=349&firstlevelmenuID=187&siteID=1
- [Image]: http://www.constructionspecifier.com/wp-content/uploads/2013/06/flood_cost-chart-b.jpg
- Report: http://www.icc-es.org
- tlittle@smartvent.com: mailto:tlittle@smartvent.com
Source URL: https://www.constructionspecifier.com/when-wetter-may-be-wiser-designing-for-resilience-in-areas-subject-to-flooding/