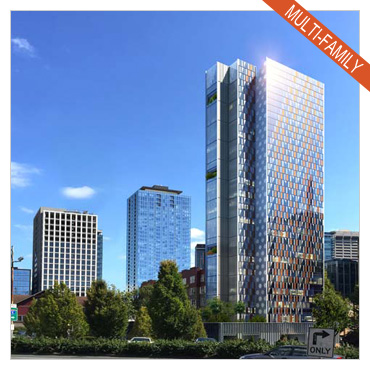|
BRIEFLY… |
|
|
|
Sponsored
|
|
|
|
Sponsored
|
|
|
|
Sponsored
|
|
|
|
FORM + FUNCTION |
 |
There is considerable fervor on the use of mass timber in tall buildings. Much has been written and investigated about this methodology, but its application in the tall building arena is relatively unclear. The architecture, design, and planning firm CallisonRTKL recently conducted research as an attempt to posit a realistic, constructible, and highly sustainable way of undertaking this challenge. It also addresses a solution for current paucity of affordable accommodation within dense city cores.
|
|
|
|
When designing a roofing assembly, many factors need to be considered. Performance attributes, product quality, aesthetics, price, and quantity must all be carefully examined. One key product often overlooked during this process is the cover board. A cover board is a thin substrate to which a roof membrane is adhered—however, its use far exceeds that of a typical substrate. Cover boards also serve as critical components helping extend the life of a roof. For example, using a cover board minimizes the literal and figurative impact of hail. Hail damage on a roof without a cover board can easily pierce the insulation, which will increase the heat flow through it, thereby adding to the building’s energy costs. Find out more in this new web feature.
|
|
EVENTS
February 12-15
AAMA 80th Annual Conference
American Architectural Manufacturers Association
Phoenix, Arizona
www.aamanet.org/events
March 16-21
RCI International Convention and Trade Show
RCI
Anaheim, California
rci-online.org
March 22-24
NASCC: The Steel Conference
American Institute of Steel Construction
San Antonio, Texas
www.aisc.org/NASCC
April 4-7
Coverings
Tile of Spain/Ceramics of Italy/TCNA
Orlando, Florida
www.coverings.com
May 24-28
CSC National Conference
Construction Specifications Canada
Kelowna, British Columbia
csc-dcc.ca/Conferences
|
|
|
VIEW LATEST ISSUE

|
|
TOP TRENDING ARTICLES |
Specifying doors is a complex task, given the various choices available to meet aesthetic and functional needs. When choosing a marquee entry, a specifier needs to consider several criteria. First, the amount of traffic to the door must be anticipated. If the door’s location subjects it to constant use from foot traffic and exposure to the environment, the assembly needs to be a solid product resistant to deterioration and abuse. Second, the building’s wind and stack action pressure must be considered. The door needs to open easily and remain closed in all conditions. Third, the door must be able to be opened easily by all users, despite size and weight. Finally, if applicable, the door’s leaf projection to the exterior should be reviewed to prevent it from protruding onto the sidewalk area and possibly obstructing pedestrian traffic. Available for more than 80 years, balanced doors can meet these challenges.
|
Sponsored
Building owners and facility managers must balance short-term budget realities with the need to maintain properties for the long term. Advancements in fluid-applied roofing membranes can help reduce capital costs by restoring rather than replacing roofs. Roof condition, age, material type, and climate zone can influence whether a commercial roof can be restored or whether it should be completely removed and replaced—the latter of which is a costly and disruptive solution. Operational realities also can influence the decision about whether to re-roof or restore the existing roof. Re-roofing typically shuts down, or at least severely interrupts, productivity.
 READ MORE READ MORE
|
Designing for life safety is complex and multi-faceted, and fire-related issues comprise a large portion of model codes. For nearly 15 years, a mechanics-based design method has been used in the United States to estimate the capacity of exposed wood members using basic wood engineering mechanics. The procedures have been used extensively for design of large, exposed wood members, but are now also beginning to be employed for estimating structural fire resistance of smaller exposed wood members.
|
|
|
|
|
|

