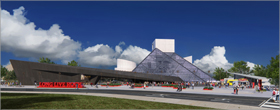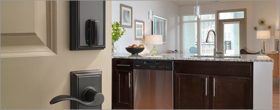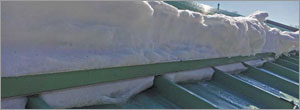| Briefly… |
|
|
| |
 |
| |
| PAU to design expansion of I.M. Pei’s Ohio museum |
| |
| Practice for Architecture and Urbanism (PAU) has won the Rock & Roll Hall of Fame’s competition to design a major expansion of the famous I.M. Pei-designed landmark in Cleveland. |
| |
| » Read more |
| |
 |
| |
| How older multifamily properties can embrace new tech |
| |
| Tenants prefer new buildings, as they are supposed to be fitted with the latest technology. However, new access control solutions can be retrofitted in existing facilities too. |
| |
| » Read more |
| |
| UPCOMING DEMO-CASTS |
| |
| *Don’t miss it!* |
| Thermal and Acoustical Insulation: Understanding Vapor and Thermal Barriers |
| |
| International Cellulose Corp |
| |
| Jan 14 @ 1 PM ET |
|
|
|
| |
| |
| *Don’t miss it!* |
| Redefining Rooftop Storm and Hail Resistance with DensDeck® StormX™ Prime Roof Boards
|
| |
| Georgia-Pacific |
| |
| Jan 20 @ 1 PM ET |
|
|
|
| |
|
|
|
|
|
| |
| Featured |
 |
| |
| Specifying snow retention systems |
| |
|
A snowpack can suddenly release and dump tons of snow below the eaves in a matter of seconds, endangering building elements, adjacent roofs, landscapes, vehicles, property, and, even worse, pedestrians. Inadequate snow guard systems—or the lack of them—can potentially create liability issues for building owners, designers, and contractors |
| |
| » Read more |
| |
| It is time to saddle up! |
| Failures |
| |
| Moisture-related problems are common at critical interface conditions in the building enclosure due to discontinuities in the air/moisture control layers. One such instance is where a parapet at a lower roof meets an exterior rising wall of an upper floor or another enclosure assembly. Failures at this parapet-to-wall condition often occur when control layers are not fully integrated between the parapet and rising wall.
|
| |
| » Read more |
|
| |
|
| |
| Project News |
| |
| Oregon university facility boasts modern design with new roofing and cladding |
| |
| The Oregon State University’s (OSU’s) Gladys Valley Marine Studies Building (MSB) at the Hatfield Marine Science Center (HMSC) expands marine science research and engagement for the region’s coastal community. The 6689-m2 (72,000-sf) building combines modern architectural design, state-of-the-art engineering, and time-tested natural pre-patina blue-gray zinc roofing and wall cladding. |
| |
| » Read more |
| |
|
|
| |
| Inside CSI |
 |
|
| |
| |
| CONCRETE FINISH STANDARDS |
| Does anyone have a spec or information on concrete finishing standards based on ACI and what are the standard deviations? I have a slab that was “burnt up,” and need information to back up need for rework. Thanks in advance.
|
| JOIN THE DISCUSSION » |
| |
|
| |
| |
| COLLEGE OF FELLOWS UPDATE |
| The College of Fellows brings together an amazing network of leaders with common interest, to further support CSI, to expand our network, and to improve the industry we serve. When challenging times get especially difficult as they have over the past nine months, this is the right group or professionals to lead by example. This group has helped many to find a way forward, to pull together and make a difference in finding the positive in all this disruption. We give thanks for these long-lasting relationships within the College of Fellows, and for all your help and guidance as we build our initiatives for the future.
|
| READ MORE » |
| |
|
|
|
| |
| Missed this from the web? |
|
|
|
|
|