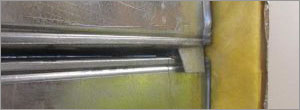| Briefly… |
|
|
|
|
| |
 |
| |
|
BIG designs first simulated Mars Surface Habitat |
| |
|
ICON’s next-gen Vulcan construction system will complete a 158-m2 (1700-sf) structure, designed by architecture firm BIG-Bjarke Ingels Group, that will simulate a realistic Mars habitat to support long-duration, exploration-class space missions.
|
| |
| » Read more |
| |
| UPCOMING DEMO-CASTS |
| |
| |
| *Don't miss it!* |
| Colored Mortar for Masonry Construction—How to Lock in Color Consistency
|
p-nes
| |
| Quikrete Demo-Cast |
| |
| Aug 19 @ 1 PM ET |
|
|
|
| |
|
|
|
|
|
|
|
| |
| Featured |
 |
| |
| Failures: Rain, wind, and louvers |
| |
|
Since the directionality of wind-driven rain can change throughout a single storm, it is not always obvious what combination of environmental factors are contributing to water leakage in a building enclosure assembly.
|
| |
|
» Read more |
| |
| The air barrier pre-installation meeting |
| |
|
The air barrier is one of the most significant items on any building exterior. The installation and process should reflect the importance of the system and its intricate installation and integration of non-air barrier system components, such as waterproofing, structural elements, windows, and roofing systems. |
| |
|
» Read more |
|
| |
|
| |
| Project News |
|
|
| |
| Inside CSI |
 |
|
| |
| |
|
NFPA 285 AND PLASTIC INSULATION |
|
I have a wall assembly of 5/8" gyp board, 6" CFMF studs w/ 6" batt insulation, 1/2" exterior gyp board sheathing, 3" closed cell spray foam insulation, 1" airgap, and uninsulated metal siding. I was told that I needed to apply intumescent coating to the spray foam insulation in order to pass NFPA 285. One of the reps I spoke to was surprised to hear that assemblies with EPS and XPS insulation do not require the intumescent coating. Spray foam, EPS and XPS are all plastic insulation. Why don't EPS and XPS require intumescent coating to pass NFPA 285?
|
|
JOIN THE DISCUSSION » |
| |
|
| |
| |
| BASIS OF DESIGN DEFINITION |
|
In my company's attempt to make our specifications more enforceable, I am looking to add a definition of Basis-of-Design to our definitions section. So far I have, "Basis-of-Design - a product, system, assembly, or fabrication that is selected by the Architect for the design of a building project. Contractors who choose to use a product, system, assembly, or fabrication that differs from the Basis-of-Design shall submit as a substitution." I think I can do better... so I am throwing this out to my specification colleagues for advice. Thank you all who respond.
|
|
JOIN THE DISUSSION » |
| |
|
|
|
| |
| Missed this from the web? |
|
|
|
|
|
