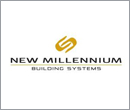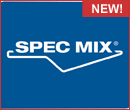|
|
|
|
| Streamline garage door design & specification with the Clopay Architect Portal |
| SPONSORED |
|
The Architect Portal features everything from BIM objects, product data sheets, and fully editable specifications to a rolling door drawing generator and a library of codes, listings, and letters. It’s everything architects and building engineers need to streamline the process from inspiration to specification.
|
|
|
| |
|
|
|
|
|
|
|
|
| Texas experimental 3D-printed structure merges wood, concrete |
|
A team of design researchers and building industry partners are building a house through a hybridized construction of concrete walls combined with wood framing, aiming for the increased adoption of such construction in the multifamily housing and mixed-use sectors in the U.S., where framing is the one of the most common construction techniques.
|
|
|
|
|
|
| |
| Specifying acoustic ceilings and HVAC equipment |
|
Specifiers and architects seeking to ensure the mechanical equipment noise does not exceed the ceiling system’s ability to attenuate it can use a straightforward method defined in the Air-Conditioning, Heating, and Refrigeration Institute’s (AHRI) Standard 885 (2008), Procedure for Estimating Occupied Space Sound Levels in the Application of Air Terminals and Air Outlets.
|
|
|
| |
| Next-gen sprayfoam systems: shifting to HFO blowing agents |
|
The push toward HFO-based spray foam blowing agent technology is the latest step in an ongoing evolution to phase out the use of chemicals known to harm the ozone and climate. This article will explain the blowing agent shift and why it matters to those considering the specification of spray foam for both insulation and roofing applications in commercial building projects.
|
|
|
|
 |
DISCUSSIONS OF THE WEEK |
|
| CCPR STUDY GROUP |
|
I am considering taking the Fall 2022 exam for the CCPR as I passed my CDT this spring. Is there a study group for this exam as well? I understand it is more involved than the CDT exam and I want to be sure I have ample time to study and prepare for CCPR as well.
|
| JOIN THE DISCUSSION! |
|
| DEPARTMENT STRUCTURE OF YOUR FIRM |
|
We have a standalone Specs department at my firm, which works great because we collaborate with all of the design segments. Recently a colleague mentioned that merging with other departments, or even sitting physically next to them may create synergy. How are your teams organized?
|
| JOIN THE DISCUSSION! |
|
| MORE FROM THE CONSTRUCTION SPECIFIER |
|
|
|
| |
| DEMO-CASTS ON DEMAND |
| |

|
| *Don't miss it!* |
|
Reimagining the Roof: Design Solutions for Outdoor Amenity Spaces
|
| Unilock |
| Sep 21 @ 1 PM ET |
|
|
|
|
| |

|
| *Don't miss it!* |
|
Multifamily Design: Benefits of long-span composite floor systems
|
| New Millennium |
| Sep 29 @ 1 PM ET |
|
|
|
|
| |

|
|
SPEC MIX® Colored Masonry Mortar
|
| Quikrete
|
| Oct 13 @ 1 PM ET |
|
|
|
|
| |
|
|
