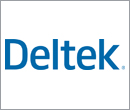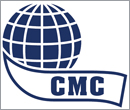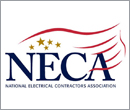|
|
|
|
| Missing something in the specs? Don’t forget the MVRA 900! |
| SPONSORED |
|
Our ISE Logik MVRA 900 admixture in every project means additional profit every time. That’s because we not only stop moisture vapor in its tracks, but we also add value and satisfied, returning customers to your business mix.
|
|
|
| |
| New York neighborhood gets a colorful LEGO-inspired hotel |
|
Netherlands-based architecture firm MVRDV has designed a hotel in New York’s Washington Heights neighborhood as a structure composed of colorful blocks, resembling a LEGO formation, stacked into a “vertical village” to fuse into the immediate architectural context.
|
|
|
|
| Why use rainscreens behind stucco claddings? |
| SPONSORED |
|
When you need a great rainscreen for your projects with absorptive claddings, look no further— TamlynWrap® RainScreen 6.3 (and 10.1) is here to give you a non-compressible gap that allows multi-directional air circulation throughout your entire wall system.
|
|
|
|
| LEED’s pioneer to lead two U.S. green building partner organizations |
|
The U.S. Green Building Council (USGBC) and Green Business Certification Inc. (GBCI) have appointed Peter Templeton as president and CEO, who played a leading role in the development, launch, and ongoing operation of the widely used and recognized Leadership in Energy and Environmental Design (LEED) program.
|
|
|
| |
| San Antonio mass timber building dramatically reduces emissions and energy use |
|
Architecture firm Lake Flato has designed a building in Trinity University, San Antonio, Texas, to reduce its environmental impact and increase its energy efficiency through passive and active system strategies, such as the use of mass timber as the primary structural material, and the building’s orientation to natural light.
|
|
|
| |
| Ground breaks on City of Chicago’s South Side commercial corridor project |
|
Recently, the City of Chicago broke ground on a mixed-use, community-focused development in the Englewood neighborhood, starting the first phase with the adaptive reuse of a historic firehouse, a newly constructed community space, and multiple site improvements for better connectivity and pedestrian access across the site.
|
|
|
| |
| Sustainably built environments: specifying low-carbon concrete |
|
With buildings accounting for nearly 40 percent of carbon dioxide (CO2) emissions, according to the Global Alliance for Buildings and Construction (GlobalABC), it is understandable why such an immense focus is being placed on them in the quest to achieve net-zero emission targets by 2050. The way the world constructs and manages its buildings is essential for mitigating global warming and its impact on the economy, communities, and ecosystems.
|
|
|
| |
| Metal column solutions: structural elements with versatility |
|
Equipping designers with column solutions that simultaneously meet design standards and building requirements enhance project outcomes. Metal column covers offer an innovative answer to both these standards, ranging from straightforward column covers intended for high-traffic environments, such as airports, to intricate design features in an architecturally significant space.
|
|
|
|
 |
DISCUSSIONS OF THE WEEK |
|
| NON-STRUCTURAL WALL DESIGN BY ARCHITECT - HOW TALL MAXIMUM? |
|
I’ve been asked to stamp and sign a cmu wall design approximately 2.4 m (8 ft) tall. I have always recalled a California building code section that stipulates the tallest wall an architect can design (seal and sign) is 1.8 m (6 ft) but cannot find the code reference. Am I remembering incorrectly, or does anyone recall the code section?
|
| JOIN THE DISCUSSION! |
|
|
|
| MORE FROM THE CONSTRUCTION SPECIFIER |
|
|
|
| |
| UPCOMING DEMO-CASTS |
| |

|
| *Don't miss it!* |
|
Tips to Enhance Drawing and Spec Coordination
|
| Deltek
|
| Oct 19 @ 1 PM ET |
|
|
|
|
| |

|
| *Don't miss it!* |
|
RebarZero Demo-Cast Registration
|
| Commercial Metals Company
|
| Nov 3 @ 1 PM ET |
|
|
|
|
| |

|
| *Don't miss it!* |
|
National Electrical Installation Standards, Standards as High as Your Own
|
| NECA
|
| Nov 9 @ 1 PM ET |
|
|
|
|
| |

|
|
SOSS Invisible Hinges Demo-Cast
|
| SOSS Invisible Hinges
|
| Nov 16 @ 1 PM ET |
|
|
|
|
| |
|
|
