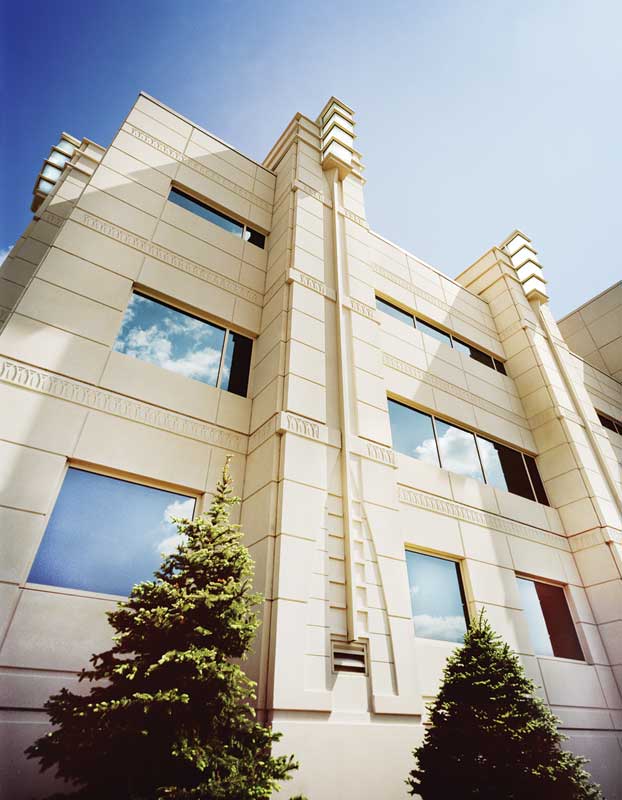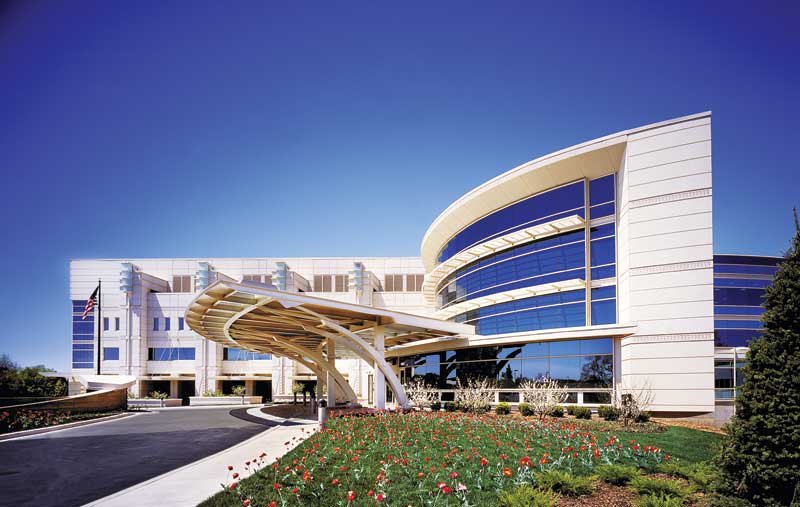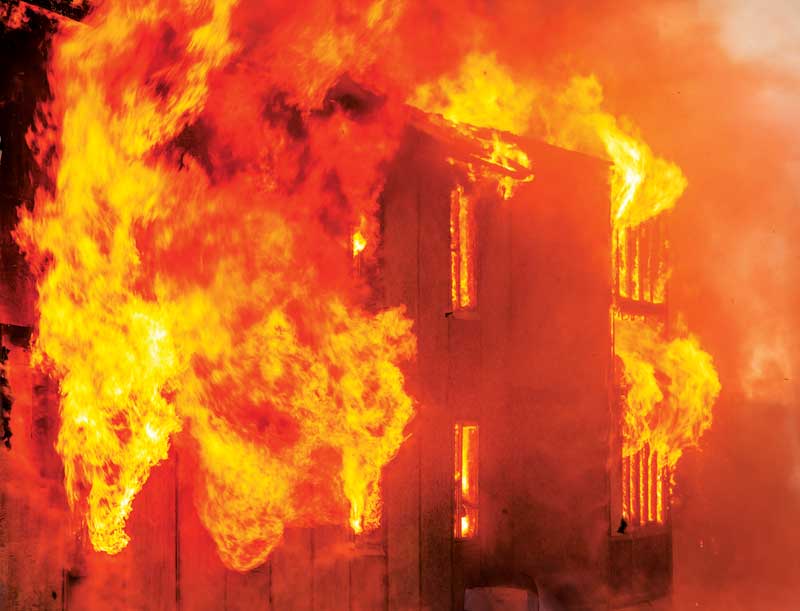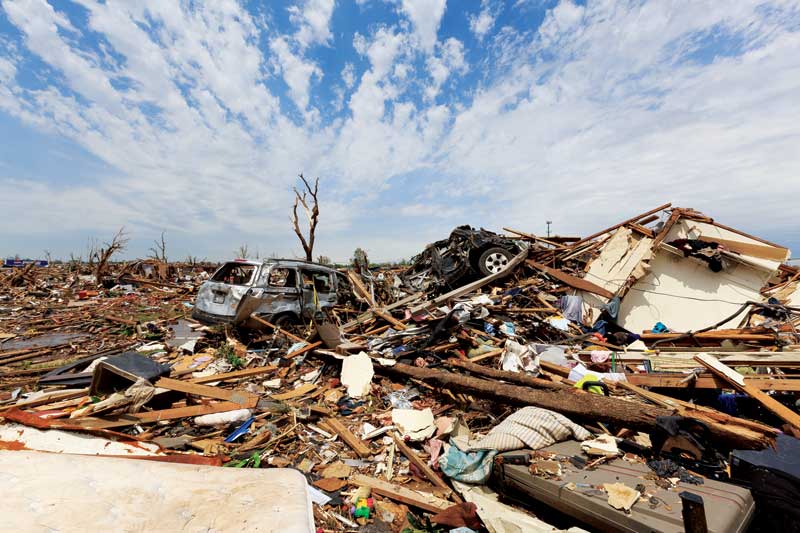Preparing for risk through resilience
by Katie Daniel | August 1, 2016 12:00 am

by Larry Rowland, CCPR, FACI, LEED AP
Resilience is where the promise of sustainability and the real world meet. Unfortunately, this promise often goes unfulfilled as current industry trends favor cheap instead of durable. A first-cost mentality is simple, but when the wrong materials are specified, it can expose owners and occupants to higher risks than most realize. While naysayers counter that ‘resilience’ is just the latest buzzword driven by green building enthusiasts and designers with unrealistic aspirations (and no regard to costs), it is in fact a highly achievable goal that enables buildings to better maintain their value as well as save owners and communities money.
One of the sustainability movement’s most important lessons has been the concept of lifecycle cost. Risk assessment of prevalent hazards a community faces in the planning or initial design stage of a project fosters informed choices on what types of construction materials and assemblies to allow. This forward-looking approach is far more likely to produce a structure that will withstand a disaster and provide protection for its occupants.
The antidote for hazard-based risk is informed design, effective and straightforward building codes, and active code enforcement. If stakeholders and communities are to adopt these best practices, design/construction professionals must educate themselves and their clients about how resilient materials, methods, and best construction practices can mitigate risks common to their location. This delivers immediate and long-term benefits, reduced maintenance, and increased building longevity and security. Concrete is often a natural choice when these factors are considered.
Passive fire protection
Fire safety is an important consideration for commercial, mixed-use, and multi-family construction. An increasing number of commercial and multi-family residential structures are being built with combustible materials such as engineered wood assemblies, which the National Fire Protection Association (NFPA) says can burn quicker and fail faster than their dimensional lumber counterparts. (See Alan Earls’ article, “Lightweight Construction” in the July/August 2009 edition of the NFPA Journal).
According to the latest NFPA data, 1,298,000 fires were reported in the United States in 2014. Of these, there were 494,000 structure fires, resulting in 2860 civilian deaths and 13,425 injuries. Property damage for structure fires was $9.8 billion, with fire departments responding to structure fires every 64 seconds and a civilian fire death occurring every 2.7 hours. (Haynes, Hylton J.G. Haynes’s piece, “Fire Loss in the United States During 2014” is posted on the NFPA website, www.nfpa.org[1]).
Since their initial implementation, U.S. building codes stressed passive fire safety through non-combustible materials. In the 1990s, this trend shifted significantly. Steve Skalko of Stephen V. Skalko PE & Associates LLC, explains it this way:
as the building codes transitioned from the three ‘legacy codes’ to the single International Building Code (IBC) in the late 1990s and early 2000s, the emphasis moved from a combination of passive and active fire safety for occupants, fire service, and property protection to more exclusive focus on active measures for occupant safety.
Active fire safety measures currently stressed commonly take the form of sprinkler systems relying on external water sources with the intent of providing enough time for able-bodied persons to evacuate a structure. However, conflagrations at building sites from Los Angeles to Houston to Baltimore offer a grim reminder that sprinkler systems almost never protect during a project’s construction phase and cannot be relied on when water sources are disrupted.
In spite of these shortfalls, many framers of the unified code were willing to swap passive fire resistance for a mandatory sprinkler-based scheme to fire safety. Along with successive changes to the building code, this has allowed light-frame construction to soar to new heights. In doing so, building occupants are exposed to an increased fire risk and buildings are more prone to significant damage from fire and other hazards. The risk is magnified when local code provisions then permit omission of sprinklers where public water is unavailable with no compensating requirement to restore passive fire safety.
Commercial building owners often assume building codes safeguard their investment and be relied on for safety when the wind blows or fire approaches. This faith can be erroneous given the current national patchwork of regulations and weakened standards often failing to ensure even the bare minimum of building safety.
In the name of saving money, fire sprinklers are used to counterbalance the risk of building with combustible materials. Construction Types III and V built with lightweight materials employ sprinkler systems intended to dampen the spread of fire, essentially buying time for able-bodied persons to get out and fire departments’ time to arrive. However, based on two apartment fires in Edgewater, New Jersey, this strategy can be a significant gamble with community well-being.

On January 21, 2015, some 240 units of the Avalon at Edgewater apartment complex were destroyed by what was originally reported as “a minor fire.” According to fire officials, the inferno spread quickly within the wholly code-compliant wood-frame construction—in spite of the fully functioning sprinkler system.
The Edgewater apartments had an active fire suppression system installed to NFPA 13R, Standard for the Installation of Sprinkler Systems, which does not require sprinklers be present in attics and concealed combustible spaces in residential structures up to four stories or 18.3 m (60 ft) high. Once the fire spread to these spaces, it became so intense it took roughly 500 community firefighters from 35 municipalities to douse the flames. (For more, check out the New York Times article, “As Construction Booms, Edgewater Fire Provides a Sobering Moment,” by Kate Zernike and John Surico, in the January 22, 2015 edition).
What makes this disaster such a telling example of the dangers of building with combustible materials is the fact it was the second time a major blaze occurred at the same site. Fifteen years earlier, the same type of light wood frame construction resulted in the entire apartment complex burning to the ground during the construction phase. The circumstance the complex was under construction with yet-to-be-activated fire suppression systems was seen as a major factor why, according to a witness, the blaze took “no more than 10 minutes” to spread from one corner of the site to completely engulf the entire 400+ unit complex. (Another New York Times article, “Fire in New Jersey Engulfs Apartments Near Hudson River,” by Andy Newman and Robert Hanley,” had covered this on August 31, 2000).The inferno threw flames hundreds of feet into the air and threatened to spread to a major fuel depot—it took 200 firefighters to subdue the flames the first time it burned.
Building assemblies for walls, partitions, roofs, floors, and ceilings are given fire ratings typically described in terms of being rated as ‘1,’ ‘2,’ or more hours. Building codes then require assemblies meet different fire ratings based on how critical they are to the structural integrity of the building and their exposure to fire risk. This is why wall assemblies around the building emergency exit stairs, for example, are required to have a relatively high fire rating, while internal partitions within an office space have no fire rating requirements.
Concrete and masonry materials combine noncombustible cement, water, sand, and aggregates and or materials such as stone, clay, and shale. They do not burn and their fire resistance has been long established. Specifiers consult American Concrete Institute (ACI) 216 /The Masonry Society (TMS) 0216, Code Requirements for Determining Fire Resistance of Concrete and Masonry Construction Assemblies, to design masonry and concrete elements. This standard gives tables showing most types of masonry materials and the required thickness to meet the desired fire ratings. It also supplies standard formulas for calculating fire ratings for concrete and masonry assemblies not specifically covered by the tables—one universal document for concrete or masonry assemblies. Individuals experienced in using the tables often develop go-to specifications based on the concrete and masonry assemblies most prevalent in their area.

Photo © BigstockPhoto
Fire ratings for assemblies made of other types of building materials are established by testing the finished assembly based on ASTM E119, Standard Test Methods for Fire Tests of Building Construction and Materials. Usually paid for by the material manufacturer, this testing is done on fully constructed assemblies by third parties such as UL. In this way, assemblies—even those made up of components that would otherwise readily combust—can receive a certification such as a UL Classification number as meeting a certain fire rating.
However, there can be trouble when:
- installers fail to properly construct the assembly;
- it is exposed to heat or flame prior to being completed; or
- a component of the assembly is altered or damaged.
While it is tempting to avoid having to discern the tables in ACI 216/TMS 0216, it is important to keep in mind some assemblies certified to a minimum fire rating can still fail.
Insurance companies recognize the risk of comparative materials and reward more resilient building types. They limit their liability by covering less and, in some areas, charging seven to 11 times more for the fire portion of insurance in wood frame versus fire-resistant materials, including concrete. (See “Study of Insurance Costs for Mid-rise Wood Frame and Concrete for Residential Buildings,” a January 2016 report by Vancouver-based Globe Advisors).
Mitigating moisture
Fire risk is a substantial part of the exposure for which insurance companies compensate, but increased risk of water damage and moisture claims is also a big factor when offering coverage and setting premiums. Insurance rates are higher for owners building with materials susceptible to water damage. Whether from flood, leaks, or simply from being exposed to the environment during construction, water and moisture problems can lay hidden for years, resulting in trouble long after builder warranties and construction insurance policies expire. This can leave building owners or condominium associations liable for reparation costs.
Mold growth within walls, ceilings, and substrates is an all-too-common occurrence, resulting in costly mitigation. The consequence of vulnerable materials being exposed to moisture can be even more catastrophic. A tragic example occurred in June 2015 when a balcony collapsed in Berkeley, California, resulting in 13 college students plunging four floors to the street below—six perished. Investigators of the incident found the cause of the failure to be decayed wooden laminated veneer lumber (LVL) beams. The report, prepared by the City’s Planning and Development Department’s Building and Safety Division[2], said the balcony failed due to severely dry rotted deck joists that had been in service for less than nine years.

Photo © Steve Zumwalt/FEMA
High winds and storms
Resilience in buildings and infrastructure is critical to keep people safe from storm damage due to hurricanes and tornados. As recently as 2011, two separate tornado outbreaks combined to cause $15 billion in damage in 21 states from Texas in to New York and into southern Canada, with especially deadly impacts in Alabama and Mississippi. If considered together, this pair of outbreaks would rank as the sixth-largest natural disaster in terms of insured-loss in U.S. history. (The “National Building Code Assessment Report,” by Insurance Services Office, was published earlier this year by Verisk Analytics). On April 27, 2011, some 219 tornadoes touched down in the United States, causing more than 300 fatalities. The outbreak resulted in tens of thousands of insurance claims and buildings being reduced to little more than debris. Hardest hit were structures of light building materials with inadequate connections to the buildings foundations.
Post-storm investigations show time and again adherence to effective building codes and construction best practices is critical for life safety and property protection in the face of high winds or tornadic activity. Small businesses and homes in areas subject to wind risk need to have safe rooms.
Guidance for builders of safe rooms is found in Federal Emergency Management Agency (FEMA) P320, Taking Shelter from the Storm Building a Safe Room for Your Home or Small Business. To protect groups of more than 16 people, communities, public spaces, commercial, and educational campuses need to have storm shelters to provide refuge in the face of these risks. Design professionals looking for technical guidance should refer to FEMA P361-2015, Safe Rooms for Tornadoes and Hurricanes: Guidance for Community and Residential Safe Rooms.
Even small changes to construction methods can pay huge benefits in the ability of a structure to weather the storm, explains the Federal Alliance For Safe Homes (FLASH) in its 2014 publication, Building Codes: The Foundation for Resilience. About 95 percent of wind damage occurs at EF-3 levels and below; 90 percent of tornadoes never grow to be more than an EF-2, with winds maxing out below 220 km/h (135 mph). Therefore, best practices—and the adoption of risk-based building codes such as requiring walls and roof assemblies be securely tied to concrete foundations—can go a long way in preventing damage and saving lives. When communities recognize the simple, yet profound, concept of mitigating risk though effective building codes, it changes the focus to cost-effective, smarter, not cheaper construction.
The economics of resilience
How can specifiers and designers educate clients about prevailing risk in their communities and the need to mitigate those risks through more resilient construction? FEMA recommends starting with the code. (FEMA’s “Building Codes Fact Sheet,” from July 2014, is available at www.fema.gov/media-library#[3]). Through the Building Code Effectiveness Grading Schedule (BCEGS) program, Insurance Services Office works with state insurance regulators and individual building code enforcement officials to assess how effectively communities administer building codes, complete plan reviews and conduct field inspections.
The Insurance Services Office’s recently released “National Building Code Assessment Report” makes the compelling argument that reducing hazard based risk by investing in mitigation through retrofits and building to code reduces loss and saves money. Based on the program’s assessment (which places special emphasis on mitigation of risk due to natural hazards and fire), the Insurance Services Office provides participating communities with a classification between ‘1’ (i.e. exemplary commitment to building code enforcement) and ‘10.’
Communities are also given a comprehensive report detailing the factors comprising the classification. (To obtain the BCEGS classification and report for a particular community, one can contact the local building code official or city administrator.) Designers that recognize the value of resilient building may find it effective to cite a poor classification or lack of participation in BCEGS as a good reason for an owner to build beyond the minimum code standard.
It pays to be resilient. Studies of disaster events show “every dollar spent on mitigation saves four dollars in avoided future losses.” Programs like BCEGS help communities find their weak spots and where to invest. On the national level, the National Flood Insurance Program’s Community Rating System uses data from BCEGS to qualify communities to receive discounted flood insurance premiums. In this way, it rewards communities serious about code enforcement that take action to minimize their risk due to floods. FEMA uses BCEGS community classifications as a factor in determining how to distribute millions of dollars in mitigation grants through the Department of Homeland Security’s Pre-Disaster Mitigation Grant Program.
These sorts of initiatives go a long way to help communities become truly resilient and counter the ‘first-costs savings’ myth. In its report, “Developing Pre-disaster Resilience Based on Public and Private Incentivization,” the National Institute of Building Science’s (NIBS’) Multihazard Mitigation Council & Council on Finance, Insurance, and Real Estate has identified multiple ways to incentivize stakeholder groups from homeowners and business to utilities and municipalities to motivate them to build better. The report is summed-up in the following statement:
The most cost-effective manner to achieve resilience is through a holistic and integrated set of public, private, and hybrid programs based on capturing opportunities available through mortgages and loans; insurance; finance; tax incentives and credits; grants; regulations; and enhanced building codes and their application.
It is important to note both the private and public sectors have a role to play in this wrap-around approach. The private sector benefits through incentives that reduce and offset the cost of building to a higher standard, shrinking its risk and increasing the value of its investments. In much the same way, the public sector is better able to perform its primary duty to provide public safety by embracing resilience. It also facilitates lower insurance costs to its citizens all while saving $4 in disaster response cost for every $1 spent on mitigation. These communities enjoy the benefit of a healthier tax base as fewer businesses are shuttered and fewer community members financially impacted by disruptive events.

Conclusion
Lessons learned on making long-lasting structures may not always be in vogue with designers seeking to push cutting-edge technologies in building materials. However, materials susceptible to fire, attack by insects, and wind or water damage, or those simply not strong enough to endure their surroundings, are not sustainable and can needlessly put lives and property at risk.
In the aforementioned FLASH publication, the group’s president Leslie Chapman-Henderson and senior policy analyst Audrey Rierson assert “it’s time to embrace the most essential aspect to resiliency—an uncompromising system of building codes and standards that guarantees a minimum level of home safety, durability, and sustainability.” It can literally be a matter of life and death to influence how elected officials, policy-makers, and decision-makers view the need for building codes and standards. Specifiers are in an important and unique position to educate clients, public officials, contractors, regulators, and the public at large on the importance of resilient building and the key role building codes play in achieving resilient communities.
Principled design and building professionals can make the case to policy-makers that they need to adopt robust building codes so their communities build to mitigate risks of known hazards. This will go a long way to break the cycle we find ourselves in today: inadequate building standards allowing construction based on the cheapest possible materials and methods, owners and insurance companies paying when these assemblies fail, and governments paying to put out the fire or cart off the debris before the builder comes back to construct the same type of structure as the one destroyed. Resilience matters.
Larry Rowland, CCPR, FACI, LEED AP, is manager of marketing and technical services for Lehigh White Cement Company. He is a member of the CSI Allentown Chapter with more than 25 years of experience in the material supply and construction trades. A Fellow with the American Concrete Institute (ACI), Rowland chairs the association’s Decorative Concrete and Plastering Committees and has served in numerous capacities with the Concrete Joint Sustainability Initiative, the Portland Cement Association (PCA), and the Architectural Precast Association. He can be reached at lrowland@lehighcement.com[4].
- www.nfpa.org: http://www.nfpa.org
- Building and Safety Division: http://www.durabilityanddesign.com/news/?fuseaction=view&id=14666
- www.fema.gov/media-library#: http://www.fema.gov/media-library#
- lrowland@lehighcement.com: mailto:lrowland@lehighcement.com
Source URL: https://www.constructionspecifier.com/preparing-for-risk-through-resilience/