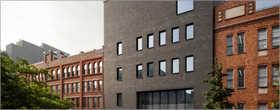| Briefly… |
|
|
|
|
| |
 |
| |
| Selldorf Architects designs new Manhattan gallery |
| |
| Hauser & Wirth’s new art gallery in Manhattan, New York, is now open. The 3345‑m2 (36,000 sf), five-story gallery is Hauser & Wirth’s first purpose‑built, ground‑up building. |
| |
| » Read more |
| |
| UPCOMING DEMO-CASTS |
| |
| Good Workmanship in Electrical Construction Demo-Cast |
| |
| NECA |
| |
| Nov 12 @ 1 PM ET |
|
|
|
| |
|
|
|
|
|
|
|
| |
| Featured |
|
|
| |
| Project News |
|
|
| |
| Inside CSI |
 |
|
| |
| |
| ARCHITECTS ASKED TO PRODUCE AND CERTIFY AS-BUILT DRAWINGS |
| What is the proper procedure for handling the following requests as they pertain to as-built drawings:
|
|
1. Architect is required by the owner to certify that per their periodic observations, the as-builts drawings reasonably represent the project as built.
|
|
2. Contractor is required to provide CAD files and has requested architect to produce them (since they already have them). Since the architect is technically producing them for the contractor, would title blocks need to be included? Would it be ok to transfer the files with the AIA C106 Digital Data Licensing Agreement to seek indemnification for liability of their use?
|
| JOIN THE DISCUSSION » |
| |
|
| |
| |
| ERROR IN SHOP DRAWINGS |
| We have a project that went through shop drawing review. The fabricator listed the wrong finish designation (L-2 instead of L-3). The project architect did not notice the discrepancy during shop drawing review. The fabricator constructed the cabinetry with the wrong laminate finish. The fabricator now wants more money to reconstruct the cabinetry. I told the project architect shop drawings are not contract documents and the fabricator, in effect, made an illegal substitution and needs to correct the error at their cost. Where in the specifications is this responsibility covered: A201-3.12.6, Submittals Procedures, Product Requirements, etc.?
|
| JOIN THE DISCUSSION » |
| |
|
|
|
| |
| Missed this from the web? |
|
|
|
|
