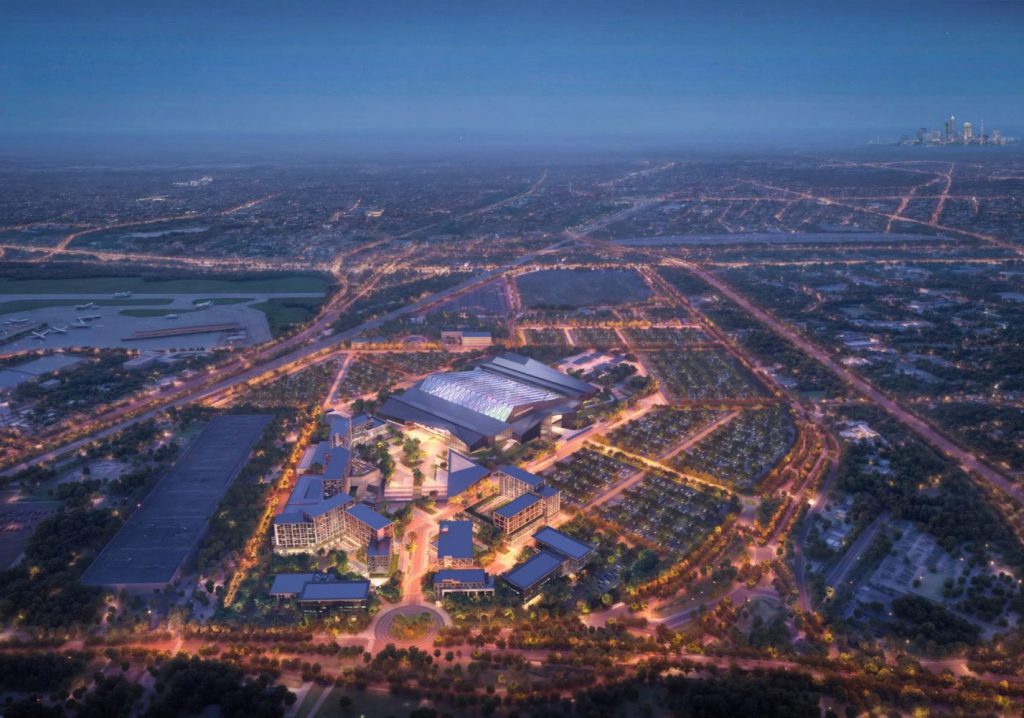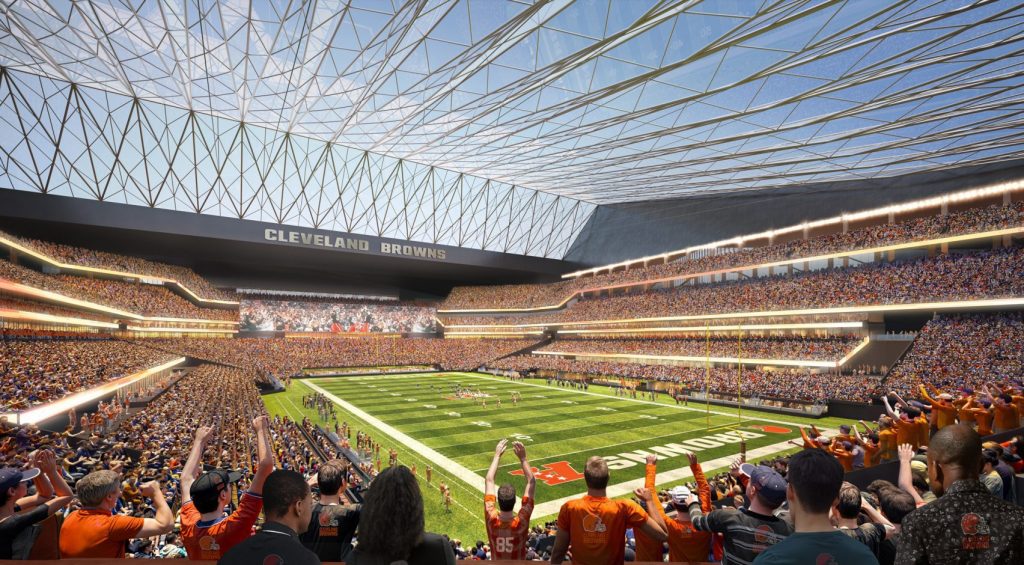Proposed NFL team’s stadium’s design released!

The Cleveland Browns NFL team has released the design for their proposed stadium in Cleveland, Ohio.
Designed by HKS, the complex centers around an indoor 67,500-seat stadium with a sloped transparent roof hemmed in by several smaller volumes, all with angular, wing-shaped roofs, as well as angular exteriors, some opaque and some glass-clad.

The stadium will be partially embedded in the ground, allowing more fans to be in the lower bowl while complying with Federal Aviation Administration (FAA) regulations.
The current stadium, built in 1999, underwent massive renovations in 2014, and the Browns have a lease on it with the city until 2028.
Cleveland’s transportation authority, RTA, said it is developing plans to connect the nearby rail station with the development.


