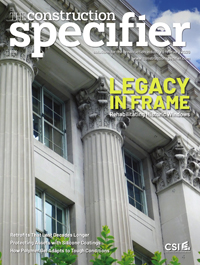From LEED to WELL: Certifying healthy, resilient, and sustainable buildings
By Alan Scott, FAIA, LEED Fellow, LEED AP BD+C, O+M, WELL AP, CEM
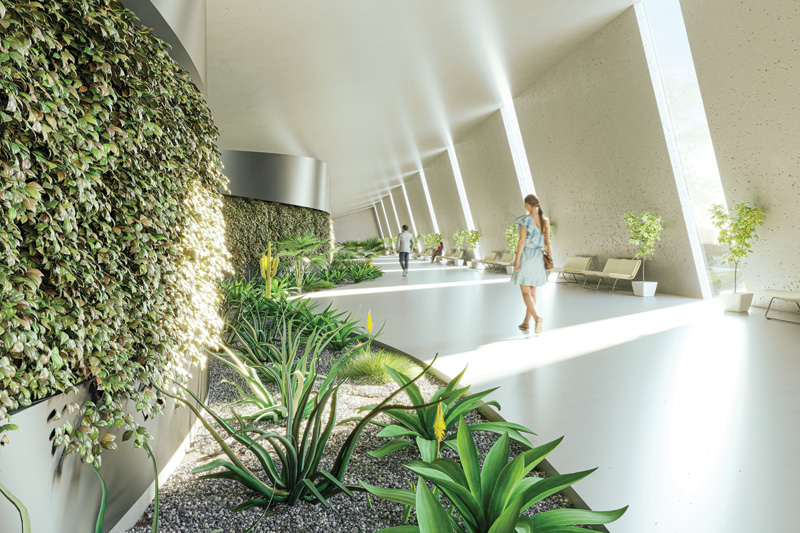
The priorities guiding today’s construction industry extend beyond traditional structural integrity and visual appeal. The focus now includes how well a building serves its occupants and the environment, especially in the face of increasing climate challenges. Engineers, architects, and specifiers are under growing pressure to design and deliver spaces that prioritize sustainability, occupant well-being, and resilience. At the forefront of this transformation are frameworks such as LEED, the WELL Building Standard, and property resilience assessments (PRAs), which help guide and certify projects that meet elevated benchmarks of environmental responsibility, health-centered design, and climate adaptability.
Integrating sustainability and health with LEED and WELL
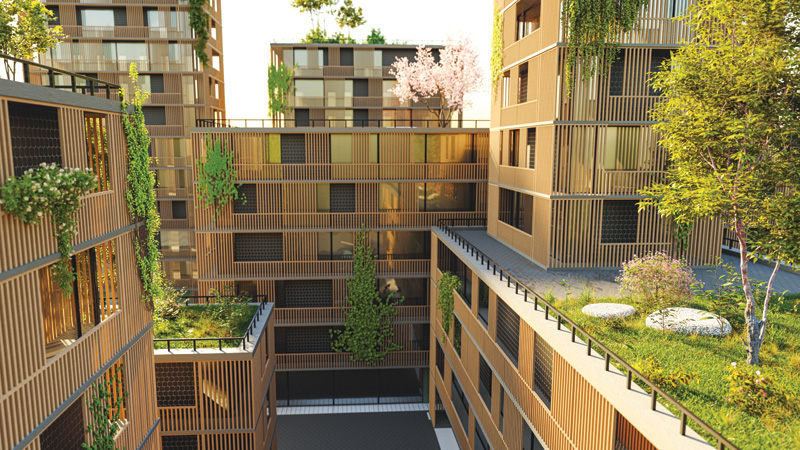
The U.S. Green Building Council’s LEED certification has long been recognized as the standard for sustainable building practices. LEED promotes strategies that reduce energy and water use, minimize waste, and lower greenhouse gas (GHG) emissions, all while improving indoor environmental quality. Incorporating resilient and sustainable features can also help reduce long-term operational risks and improve a building’s value.
Complementing LEED is the WELL Building Standard, administered by the International WELL Building Institute. While LEED focuses mainly on the building’s environmental footprint, WELL zeroes in on the people inside. WELL-certified buildings are designed to support and improve the health, comfort, and performance of their occupants. This includes attention to air and water quality, illumination, nourishment, fitness, thermal comfort, and acoustics.
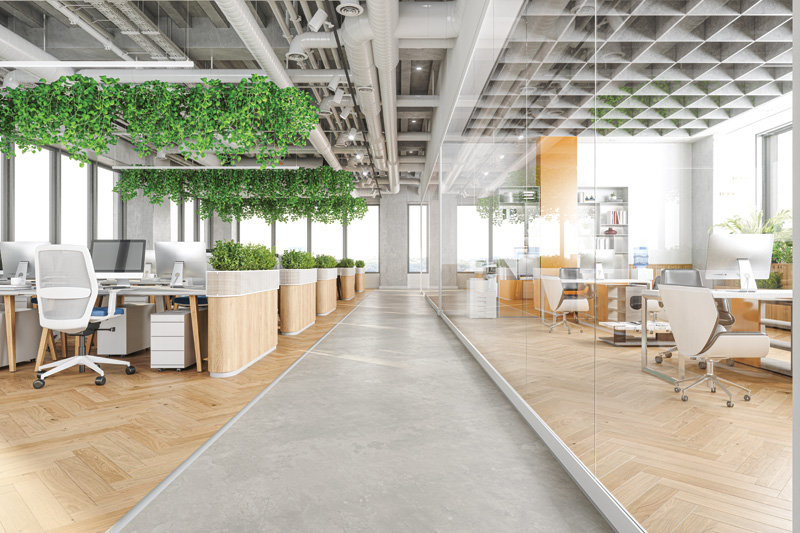
As building occupants seek healthier indoor environments, particularly after the COVID-19 pandemic, standards such as WELL have become essential tools in the designer’s toolkit. WELL provides a measurable and science-backed framework for implementing design and operational strategies that directly affect the physical and mental health of occupants.
Why indoor air quality matters more than ever
Perhaps no building feature has drawn as much attention in recent years as indoor air quality (IAQ). The COVID-19 pandemic heightened awareness of how airborne contaminants can affect our health. As a result, IAQ has become a critical design and operational consideration, especially in high-traffic and high-vulnerability settings such as schools, offices, and healthcare facilities.
A building that prioritizes clean, healthy air not only supports the immediate health of its users but also improves productivity and reduces absenteeism. IAQ criteria under the WELL Building Standard focus on comprehensive filtration strategies, effective ventilation design, humidity control, and the elimination or reduction of indoor pollutants such as volatile organic compounds (VOCs), particulate matter (PM2.5 and PM10), ozone, carbon monoxide, and CO2.
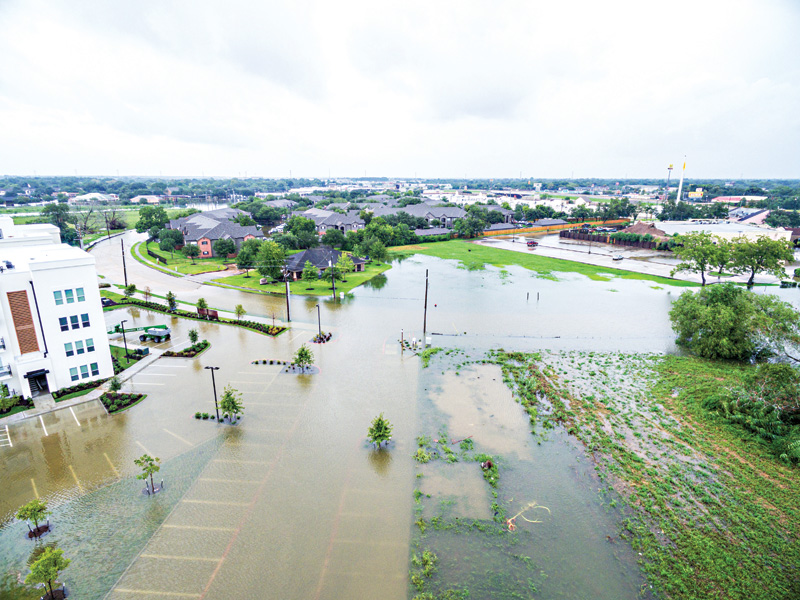
Specifiers and architects should consider the integration of HVAC systems that exceed ASHRAE 62.1 standards, employ MERV 13 or higher filtration, and offer dedicated outdoor air systems. For WELL certification, Feature A01 requires air filtration systems to meet at least MERV 13 performance and be verified through operational testing. In LEED v4.1, EQ Credit: Enhanced IAQ Strategies provides points for additional particle filtration and CO2 monitoring. Materials and finishes should be selected based on low-emitting certifications, such as GREENGUARD Gold or FloorScore, to minimize VOC contributions. Post-occupancy IAQ testing is often required for WELL certification and recommended for LEED v4.1 EQ credits, to meet thresholds for formaldehyde, PM2.5, PM10, ozone, and TVOCs. In addition, airtight construction and proper commissioning verify that air handling systems operate as designed, maintaining proper air changes per hour and limiting pollutant ingress from adjacent zones.
Water quality is another key IEQ-adjacent concern. Specifiers should incorporate point-of-use filtration systems, select plumbing fixtures that are compliant with NSF/ANSI standards, and plan for regular testing protocols to detect contaminants such as lead, copper, and Legionella bacteria. This is particularly important in facilities with vulnerable populations, such as schools and medical buildings.
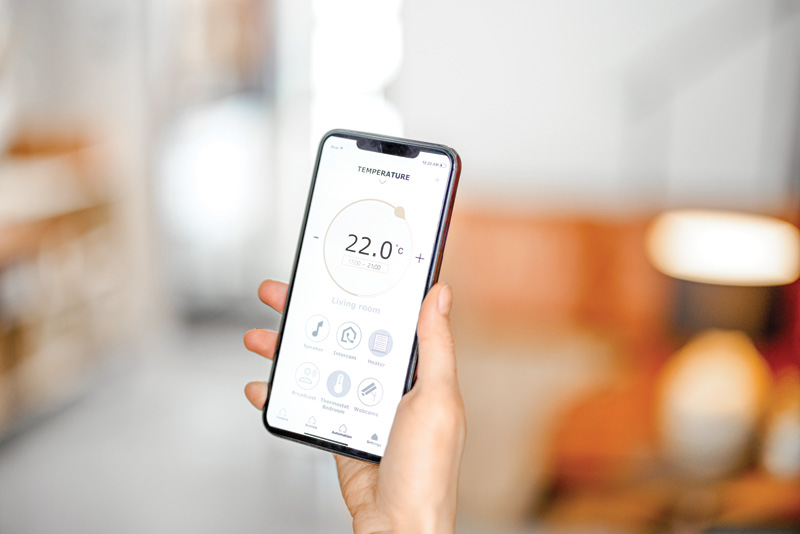
The role of acoustics in occupant wellness
Another frequently overlooked but equally critical component of occupant well-being is acoustic quality. Poor acoustic environments can lead to chronic stress, reduced productivity, disrupted sleep, and diminished cognitive performance. For design professionals, acoustic planning is an increasingly important metric for both occupant wellness and compliance with WELL certification.
Effective acoustic strategies begin with understanding the building program and associated user needs. For example, schools benefit from low background noise and clear speech intelligibility, while healthcare facilities prioritize patient rest and privacy. Office environments require a balance between collaborative spaces, speech privacy, and concentration zones. ANSI S12.60 recommends maximum background noise levels of 35 dBA for classrooms to support speech intelligibility and student engagement. For open offices, WELL recommends a maximum of 50 dBA for ambient noise in collaboration zones and
40 dBA in focus areas.

Specifiers should reference standards such as ANSI S12.60 for classrooms and the WELL Sound concept performance metrics to address these needs. Design approaches may include:
- Using resilient underlayments and acoustical ceiling tiles with high noise-reduction coefficient ratings
- Specifying interior partitions with high sound transmission class (STC) values
- Incorporating white noise or sound masking systems in open-plan workspaces
- Planning spatial adjacencies to minimize noise transfer between incompatible uses
- Detailing door and window assemblies to limit flanking paths and infiltration of external noise
Site acoustics also play a role, particularly in urban environments. Landscape buffers, acoustic fencing, and strategic orientation can mitigate external noise sources such as traffic, HVAC units, or nearby industrial operations.
Designing for resilience with PRA
Given the increasing frequency and severity of climate-related events, resilience must be considered a foundational element of building design, not a secondary consideration. Natural disasters, extreme weather, and chronic climate-related stressors can compromise a building’s structural and operational integrity. Property resilience assessments are tools designed to evaluate how well a building or development can withstand and recover from such events.
Specifiers and engineers can apply PRA frameworks to identify site-specific vulnerabilities such as flood risk, seismic activity, and extreme temperatures. With this information, they can choose durable materials, incorporate passive survivability into building systems, and help maintain operations before, during, and after disruptive events.
Key design strategies informed by PRAs may include:
- Elevating critical systems and equipment above flood elevation levels
- Using high-wind-rated fenestration systems
- Incorporating redundancy in mechanical and electrical systems
- Designing facades with impact-resistant materials
- Creating thermal envelopes that maintain comfort during power outages
Resilience assessments can also guide the selection of renewable energy sources and battery storage systems, improving energy independence during grid failures. PRA findings can be embedded into the project’s risk management plan, ensuring long-term operational stability and protecting occupant welfare.
Integration in practice: A holistic approach

The most successful projects do not treat LEED, WELL, and PRAs as isolated checklists but as integrated components of a unified strategy. By considering environmental sustainability, human health, and resilience from the outset, design teams can create synergistic outcomes that meet or exceed client expectations.
For example, specifying high-performance glazing can reduce energy use (LEED), improve thermal comfort (WELL), and protect against windborne debris (PRA). Selecting low-emission materials addresses both indoor air quality (IAQ) and environmental goals. Acoustic zoning and daylighting strategies can improve wellness while supporting energy efficiency and long-term durability.
Technology and data also play important roles. Intelligent building systems that monitor IAQ, lighting, acoustics, and energy consumption in real time can optimize building performance, support ongoing commissioning, and facilitate compliance with evolving standards.
Moving forward
For engineers, architects, and specifiers, the convergence of sustainability, wellness, and resilience frameworks represents a challenge and an opportunity. Projects are becoming more complex, but the outcomes are more meaningful. Clients across sectors, from education and healthcare to commercial real estate and government, are seeking buildings that offer long-term value through improved performance and user experience.
Professionals should stay current with changes in LEED, including the evolving LEED v5 framework, and the WELL Building Standard rating systems, which reflect a growing industry focus on occupant wellbeing, climate resilience, and environmental justice. LEED v5 introduces a stronger emphasis on decarbonization, equity, and long-term building adaptability, with new performance benchmarks aligned with zero-emissions goals and climate action priorities. Specifiers should monitor credit changes closely as LEED v5 is finalized, particularly around embodied carbon, electrification, resilience, and social impact. Engaging third-party consultants early in the design phase and coordinating across disciplines helps maintain alignment throughout the design and construction process.
Ultimately, the goal is to build spaces that are beautiful, functional, sustainable, health-promoting, and resilient. By embracing this comprehensive approach, the building industry can lead the way in shaping a better, more thoughtful built environment.
Conclusion
Creating healthy buildings is a practical imperative in today’s construction landscape. Architects and specifiers, responding to growing public and client demands for indoor environmental quality, sustainability, and resilience, can use frameworks such as LEED, WELL, and PRAs to elevate project performance, ensure regulatory alignment, and promote human and environmental health.
This integrated approach requires early coordination across disciplines, from HVAC and envelope design to material selection and long-term building operation. Through thoughtful specification of building systems, materials, and operational strategies, design professionals can ensure that buildings perform to the highest standards over their life cycle. Healthier indoor environments lead to improved comfort, cognitive function, and well-being, while incorporating resilient and sustainable features can also help reduce long-term operational risks and improve a building’s value.
Looking ahead, the industry needs to adopt a mindset where occupant wellness and environmental performance are inseparable from durability and functionality. The buildings of the future are not only beautiful and efficient; they are adaptable, health-supporting, and environmentally responsive, shaping communities that are better equipped to thrive in a changing world. They are built to last, support occupant well-being, and adapt to changing environmental conditions, designed with both performance and purpose in mind.
Quick reference: Healthy building design checklist
Indoor air quality (IAQ)
- Use MERV 13+ filters and increase outdoor air ventilation
- Choose low-VOC paints, adhesives, and flooring (GREENGUARD Gold
or FloorScore certified) - Seal building enclosures to reduce infiltration of pollutants
- Design systems to meet or exceed ASHRAE 62.1 for ventilation
Water quality
- Include point-of-use filters for drinking fountains and sinks
- Specify fixtures tested for lead and copper under NSF/ANSI standards
- Plan for ongoing water testing to monitor Legionella and bacteria
Acoustics
- Use high noise reduction coefficient (NRC-rated) ceilings and high sound transmission class (STC-rated) walls
- Plan room adjacencies to reduce noise conflicts
- Add sound masking in open offices
- Follow ANSI S12.60 for classrooms and WELL Sound metrics
Resilience strategies (PRAs)
- Elevate electrical and mechanical systems in flood zones
- Use impact-resistant windows and durable envelope materials
- Design for passive heating and cooling in case of outages. Strategies include thermal massing, operable windows, exterior shading devices, and building orientation to maximize cross ventilation and solar gain management
- Consider solar panels with battery storage for backup power
Author
Alan Scott, FAIA, LEED Fellow, LEED AP BD+C, O+M, WELL AP, CEM, is Intertek’s director of sustainability, building science solutions. He is a registered architect (RA) and sustainability expert with more than 35 years of experience and a lifelong commitment to the environment. In his early career as a practicing architect, he helped launch sustainable design practices at several major firms. Since 2000, as the 13th LEED AP, Scott has creatively applied his skills as a facilitator, consultant, project manager, and teacher in support of high-performance, sustainable built environment projects in North and South America. His project work focuses on improving building performance, decarbonization, occupant wellness, and resilience
Key Takeaways
Healthy building design today is guided by frameworks such as LEED, WELL, and PRAs, which emphasize sustainability, occupant health, and long-term resilience. Indoor air quality (IAQ) is a critical focus, requiring compliance with or surpassing ASHRAE 62.1, low-emitting materials, and high-efficiency filtration systems. Water quality is equally important, calling for thoughtful
specification of fixtures and regular testing to ensure safety in all building types, particularly schools and healthcare facilities. Acoustic design contributes directly to wellness and productivity and should be addressed through appropriate material choices, spatial planning, and adherence to recognized sound performance standards. Designing for resilience involves proactive measures such as elevating critical infrastructure, using durable materials, and integrating passive systems and energy backups to ensure building functionality during disruptive events. Together, these frameworks help project teams deliver high-performance buildings that meet today’s challenges and anticipate future demands.






