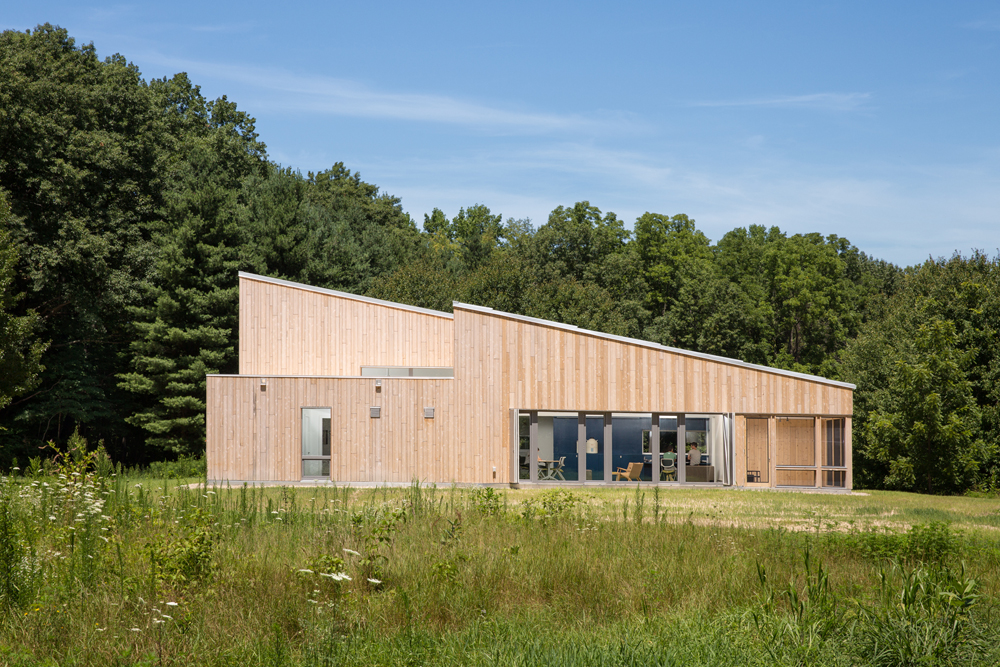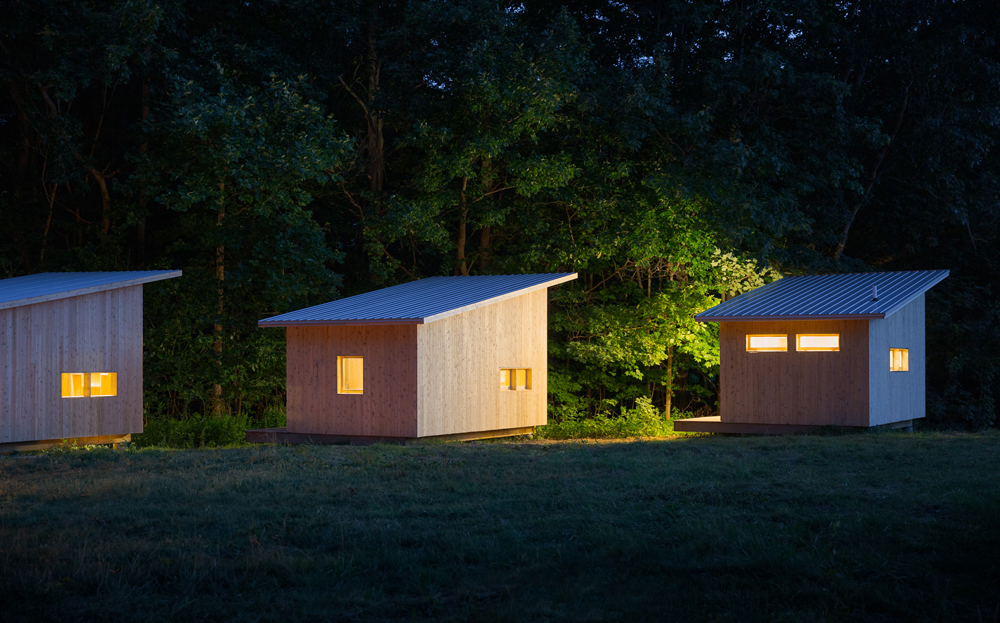First Passive House lab in North America

The Warren Woods Ecological Field Station, designed by OPAL for the University of Chicago’s Department of Ecology and Evolution, is the first and only Certified Passive House laboratory facility in North America.
At 223 m2 (2,400 sf) and located on a 17-ha (42-acre) site in southwest Michigan, it provides a setting for addressing the pressing challenges of ecology and human adaptation in the Anthropocene.
The field station combines a long shed roof, expansive south-facing glass, and operable, customized, perforated-metal screens to regulate seasonal solar gain. A super-insulated concrete slab stabilizes interior temperatures year-round. Distressed cedar siding wraps abstract geometric volumes, grounding the building in its wooded site while signaling its advanced scientific purpose.
The facility houses a fully equipped laboratory, seminar space, bathrooms, and a small kitchen. A second-floor loft and roof deck create space for retreats and gatherings, complemented by three adjacent bunkhouses and a wash house for seasonal programs.
Laboratories are positioned in the cooler northwest corner to offset heat from plant-growth chambers, extreme low-temperature freezers, and DNA extraction equipment.
A deep roof overhang shades west-facing glazing, while a full-building ventilation system captures or exhausts waste heat to serve the building as needed.



