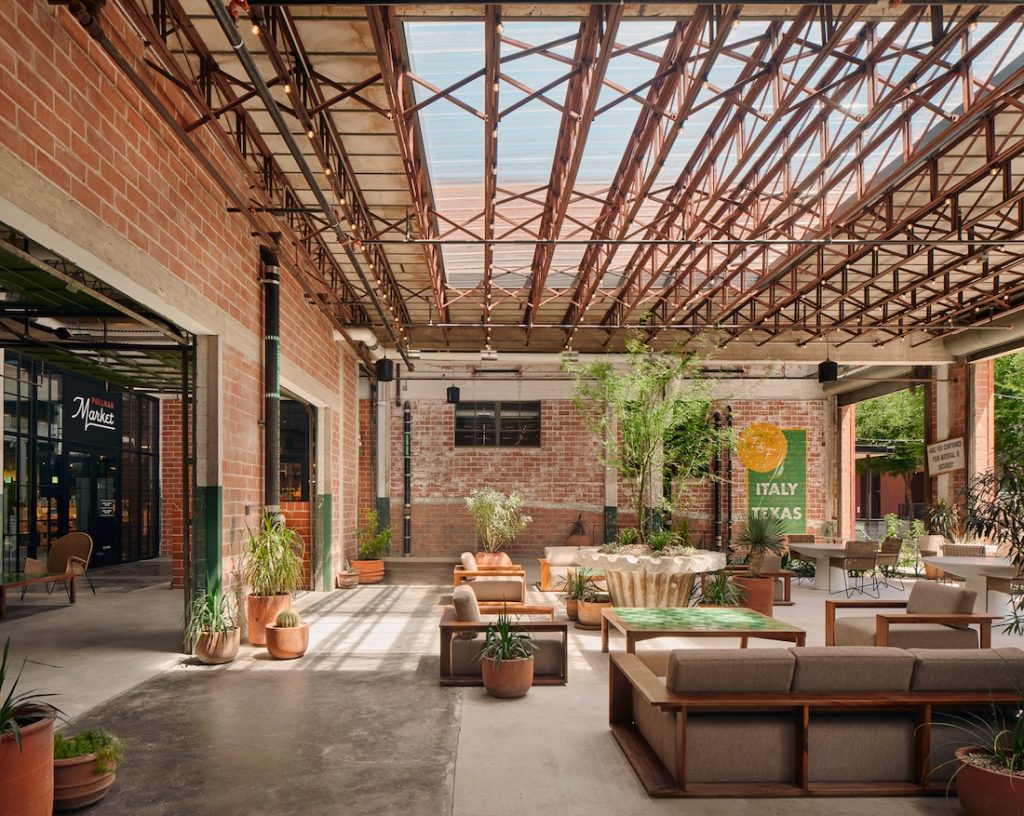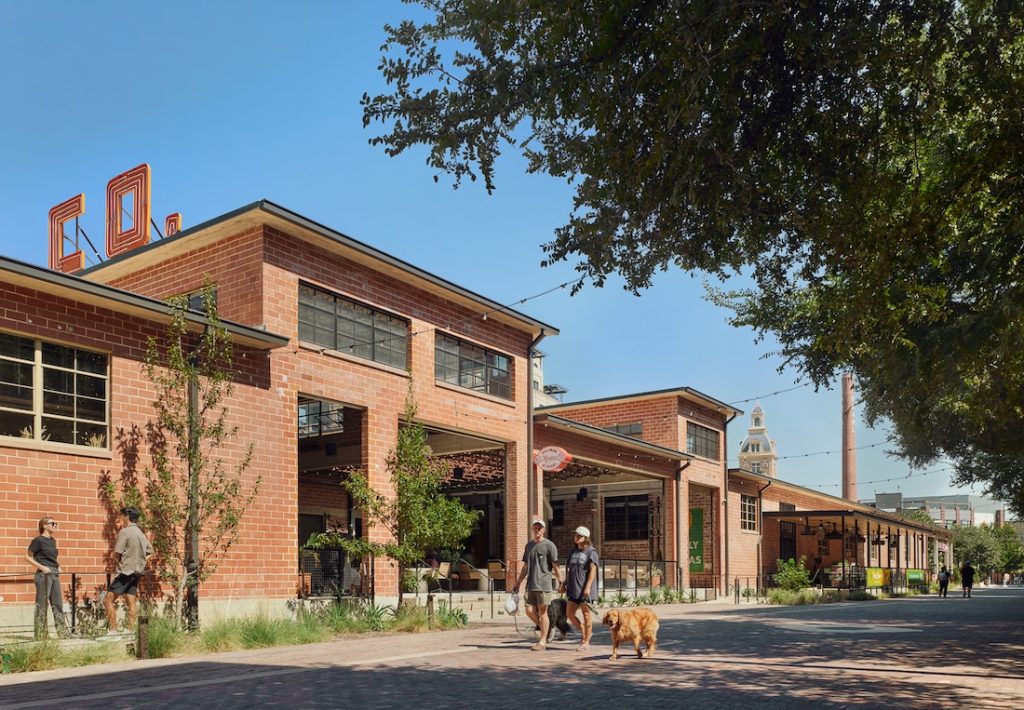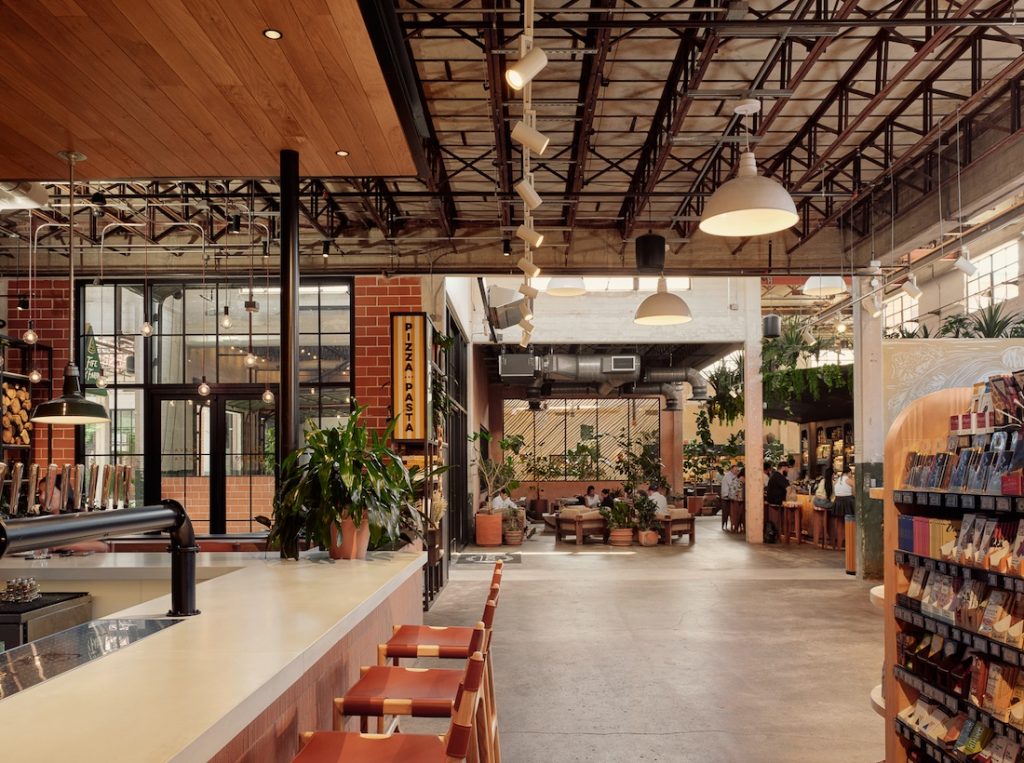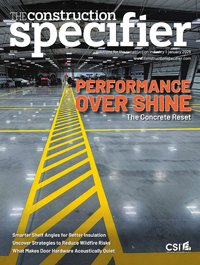Old warehouse becomes a vibrant market hall

The new Pullman Market in San Antonio, Tex., was a former glass factory warehouse that is now home to a market hall.
The design preserves the nearly 5,016-m2 (54,000-sf) building’s shell and structure, eliminating tons of waste from local landfills. It also features original clay tile and polished concrete floors, while the former loading dock has been transformed into a light-filled courtyard. The roof was upgraded for energy performance, and new low-E insulated windows reduce heat gain.
Double-height spaces were created for key entry points supporting natural wayfinding. Visitors are welcomed into the market’s vibrant atmosphere via light-filled patios created by infill between structural elements that connect to the rest of the space’s pedestrian experience.
Inside, a set of uniquely designed spaces showcases the products of more than 150 Texas-based suppliers.
The market is a sensory feast, a celebration of the state’s rich cultural heritage, and a testament to the power of adaptive reuse and preservation.





