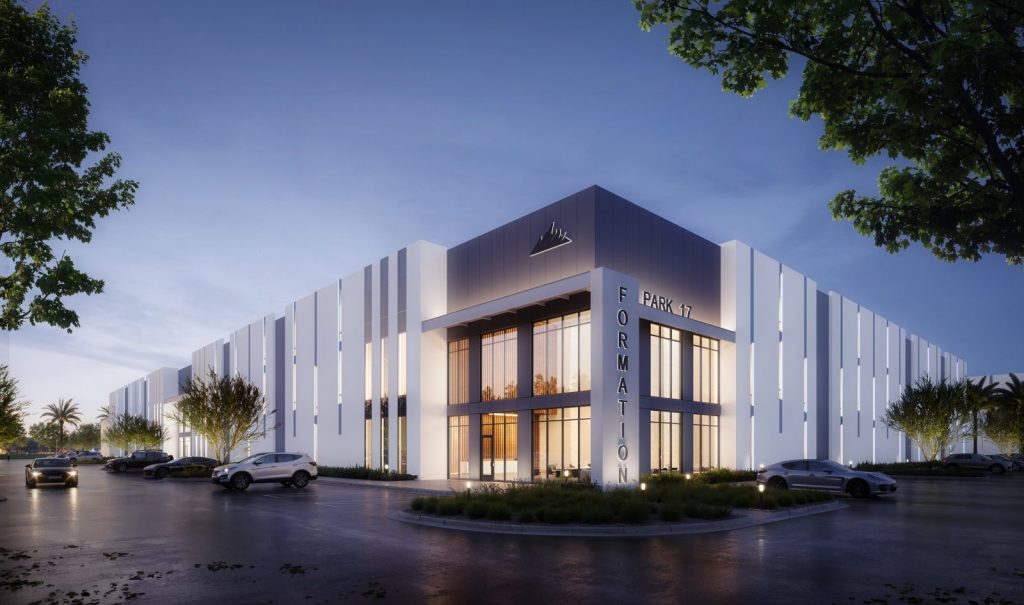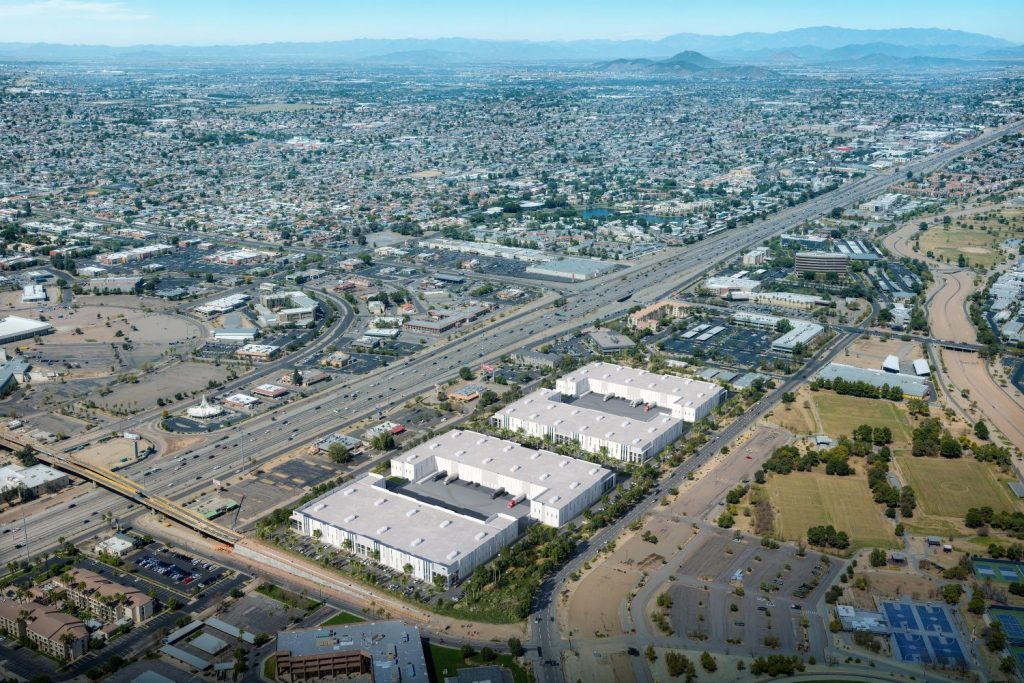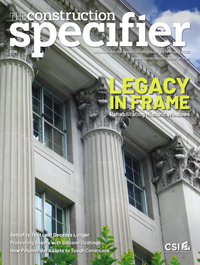Office complex reimagined with metro access

FORMATION, together with Crow Holdings Capital and Comerica Bank, will transform the seven-building Metro Corporate Center into FORMATION PARK 17, a pioneering transit-oriented infill redevelopment slated for Fall 2026 completion.
FORM17 represents the first transit-oriented industrial business park in Phoenix, providing walkable connectivity to the metro light rail, a city park, restaurants and lifestyle amenities, and the $1 billion mixed-use redevelopment of Metrocenter mall.

FORM17 spans 39,948 m² (430,000 sf) across four buildings. The campus features vertical exterior elements, prominent lighting, parking, and direct Interstate visibility. Amenities include direct light rail access, nearby restaurants, outdoor green spaces, and proximity to a large labor pool.
The project was designed by Deutsch Architecture Group, Kimley Horn, and RVI. Willmeng is the general contractor. The CBRE team is handling the leasing.


