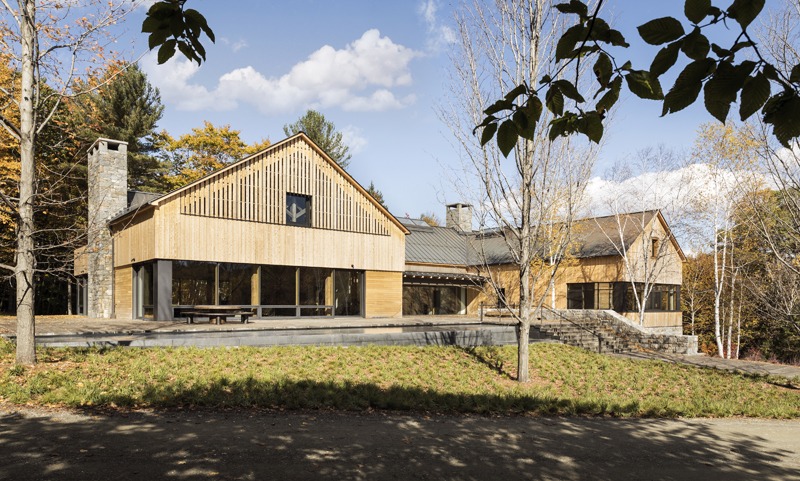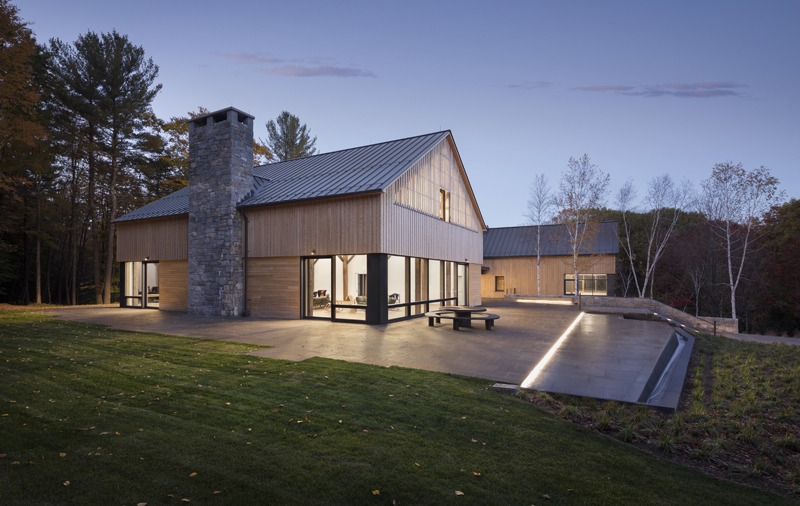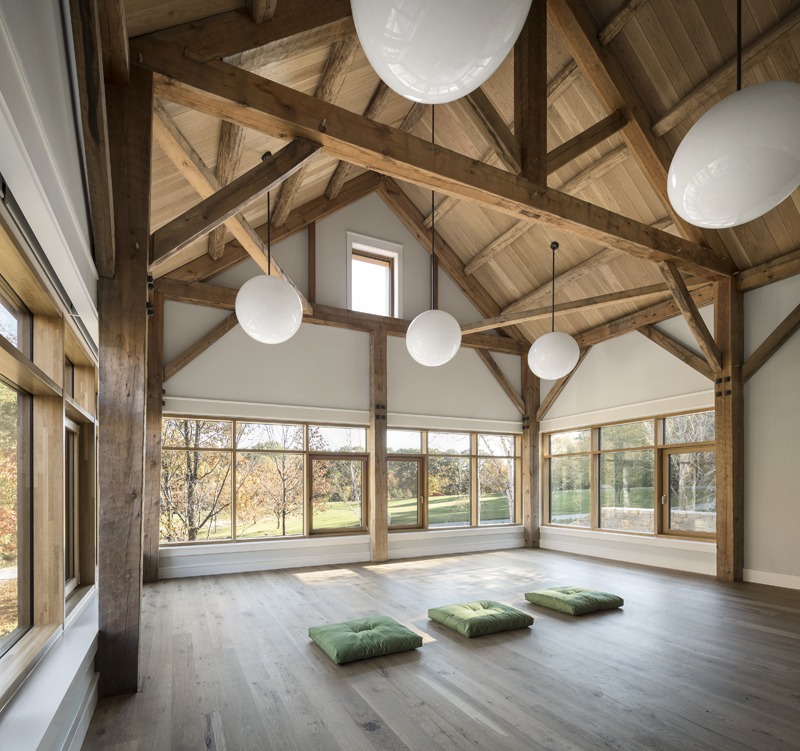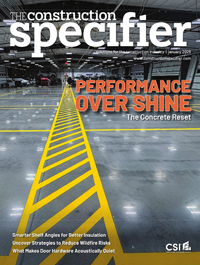Multi-functional facility built to Passive House standards

Alnoba “Everything Passive House” is a multi-functional gathering facility in rural New Hampshire built to Passive House Standards.
The building’s design intent, in keeping with the foundation’s environmental focus, was a contemporary expression of New England rural traditions that meets the highest technological and building-performance standards.
The design team located the 1,207-m2 (13,000-sf) building at the forested margin of a sloping meadow, allowing the existing grades to flow around the structure in the traditional pattern of a bank barn.
The building consists of connected, barn-like elements, grounded by granite-faced foundations and articulated with bands of white cedar siding in varied patterns. Dark-framed glazing wraps the building’s corners.
The building’s structure is comprised of a series of exposed frames that support its four major public spaces. The frame at the entry is reclaimed, and the others are created in a traditional manner from local timber.
Concealed from view are the building assemblies, mechanical systems, and equipment required to support and cater to large gatherings while meeting both local codes and the rigorous Passive House standard.
The meeting room’s massive 1.8-m (6-ft)-high fireplace posed a particular challenge. By air-sealing the chimney, fitting an airtight damper, and providing a dedicated supply of makeup air, the design team achieved Passive House International (PHI) Low Energy Building Certification.





