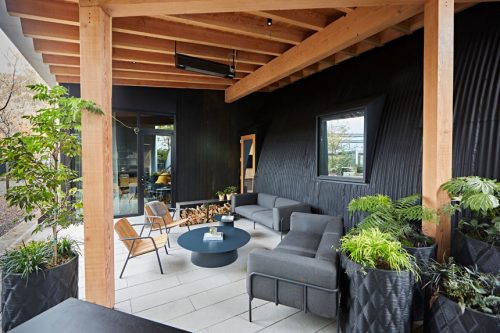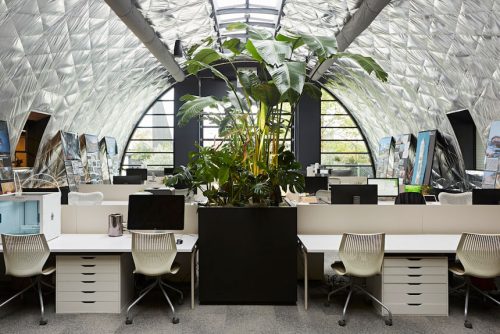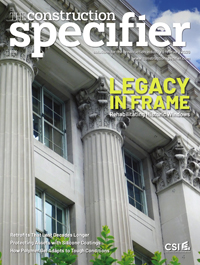Architecture firm reimagines 1940s office with modern flair

Originally built in the mid-1940s, Skylab’s new 929 m2 (10,000 sf) headquarter complex in Portland, Ore. consists of two semi-cylindrical, prefabricated steel warehouse buildings.
Much of the existing structures are intact, while the layout has been reworked on, and the buildings has been updated through a strategic set of insertions and modifications.
The new office features expansive new glazing on the north and south facades, and four 3 x 3m (10 x 10 ft) operable window walls along the east.

A 12-m (40-ft) zipper-like skylight running along the central ridge of the easternmost building was expanded to 18 m (60 ft) to bring sunlight deep within the building to work areas.
The interiors feature exposed concrete floors, aluminum windows, and an exposed steel roof. Natural elements were introduced through the addition of conference rooms made with cross-laminated timber (CLT), wood cabinetry, and four 4.5-m (15-ft)-tall trees in the open work area.
Additionally, there is also a kitchen and dining room, listening lounge, 3D print space, and enhanced meeting and workspaces in the office space.


