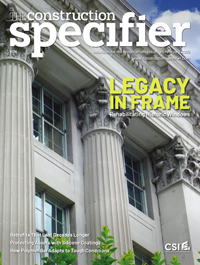Architecture firm turns mixed-use building into studio

East 11th Street, a diverse neighborhood in east Austin, with a vibrant mix of small, locally owned businesses, shops, and restaurants, is now home to Furman & Keil Architects’ office, designed by the firm itself.
The site anchors the eastern end of the pedestrian-oriented commercial strip and overlooks the park-like Texas State Cemetery, where the street character shifts to a residential neighborhood.
The ground floor is clad in brick and is scaled to the low-slung historical building of the restaurant next door, housing two local retail shops. The upper floor, clad in box-rib metal siding, is situated to take in views of the cemetery to the east for the upstairs office tenants.
A trellised terrace on the northwest corner of the building gives a view of the activity happening upstairs. The terrace is open for use by the building’s tenants and is a nice spot to have lunch or host an outdoor meeting, connecting with the street life below and the city skyline beyond.


