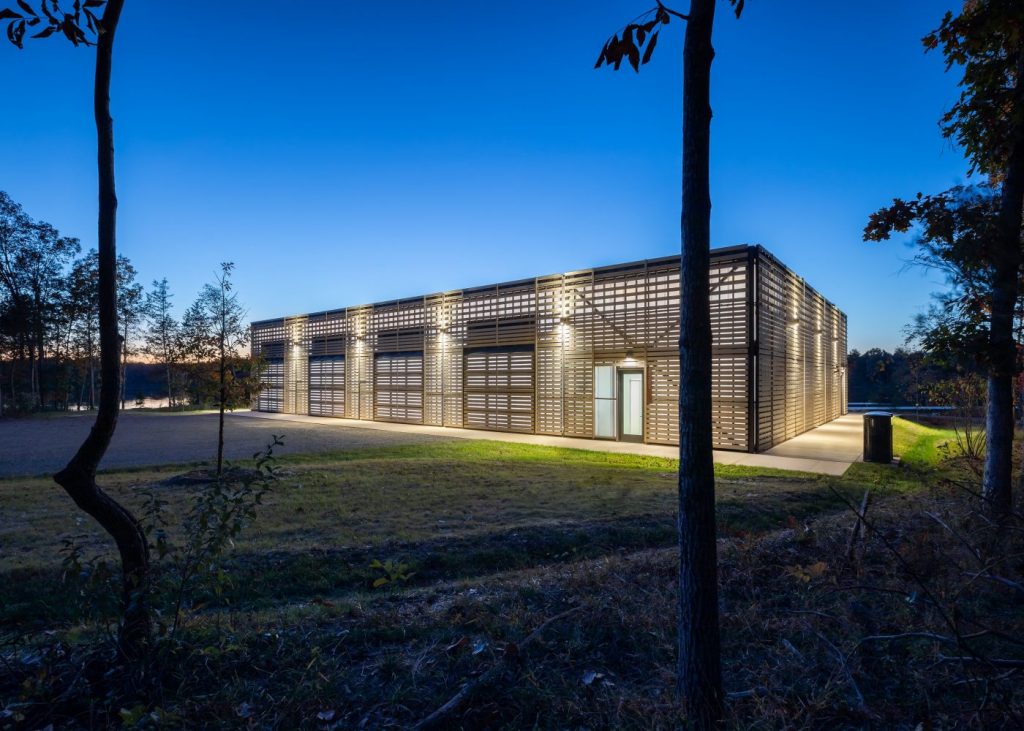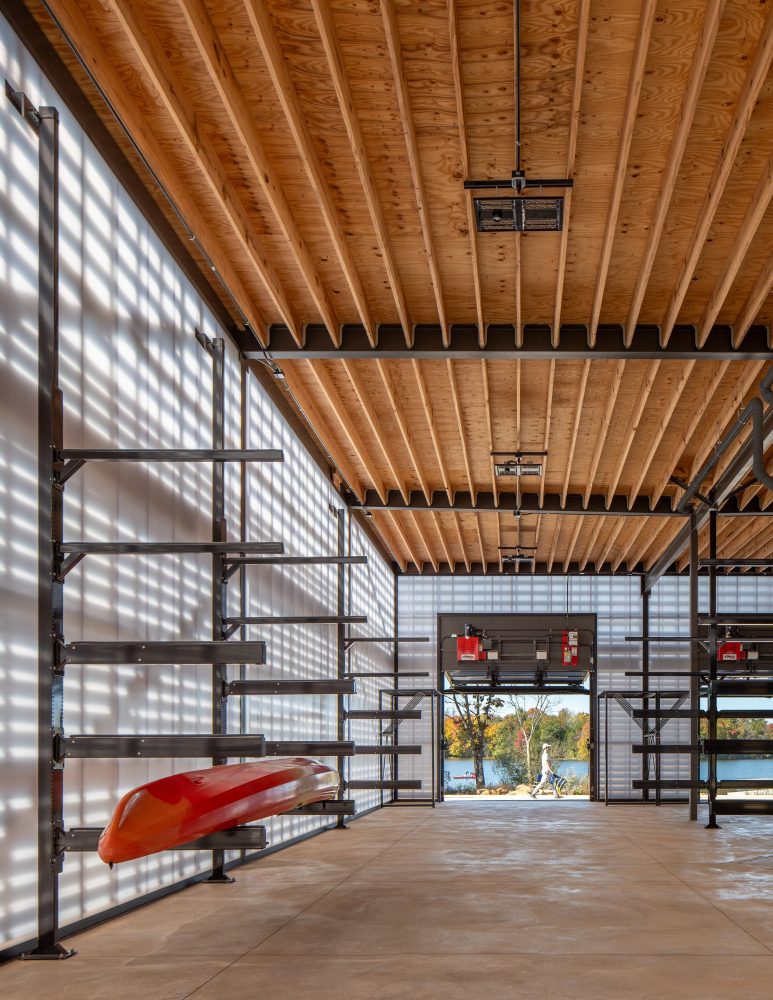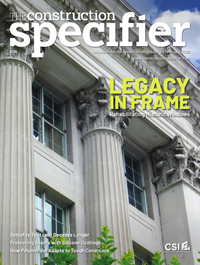Eco-friendly park glows with polycarbonate facade

The Beaverdam Reservoir Park project is the first phase of a long-range plan to provide public amenities and sustainable access around the Beaverdam Reservoir.
The 24.2-ha (60-acre) park includes an entrance drive with a shared bike and pedestrian path, approximately 200 parking spaces, a welcome center, several pavilions, a rental boathouse, a crew facility with docks, a maintenance building, educational exhibits, and paved and natural trails throughout the site.

The design of the boathouse and other park structures was led by Studio 27 Architecture, with Meridian Construction Co. serving as the general contractor, and Modern Door handling the installation of the exterior panels and cladding. Nelson Byrd Woltz Landscape Architects developed the overall park design, emphasizing sustainability and integration with the surrounding environment. EXTECH partnered with the design team to deliver a custom exterior envelope solution. The chosen system enhances energy efficiency, durability, and functionality, particularly in the bi-fold door assemblies, with its lightweight, impact-resistant, and insulating polycarbonate components that support frequent operation without compromising performance.
The crew storage building is designed to easily facilitate the flow of crew teams and shells through the park out onto the docks and the reservoir.
The building’s translucent exterior allows natural light to illuminate it during the day, and for the building to act as a lantern in the evening and during early morning practices.


