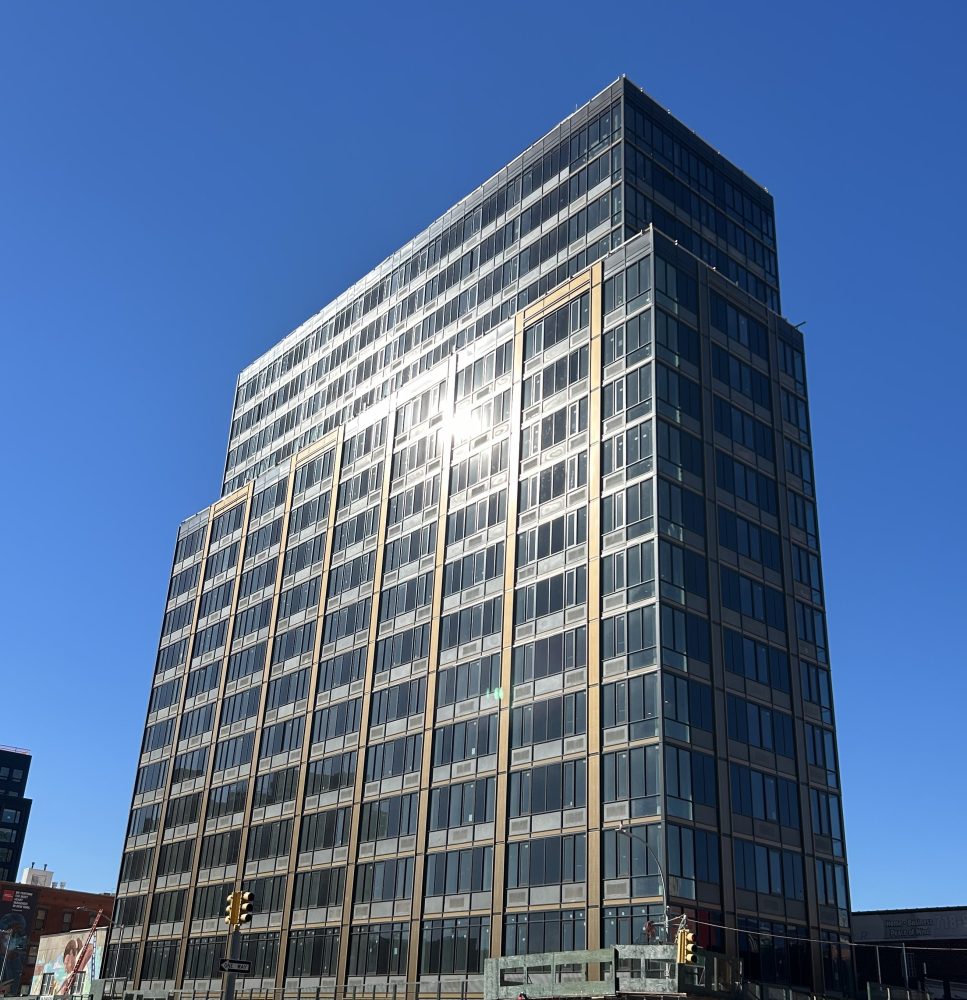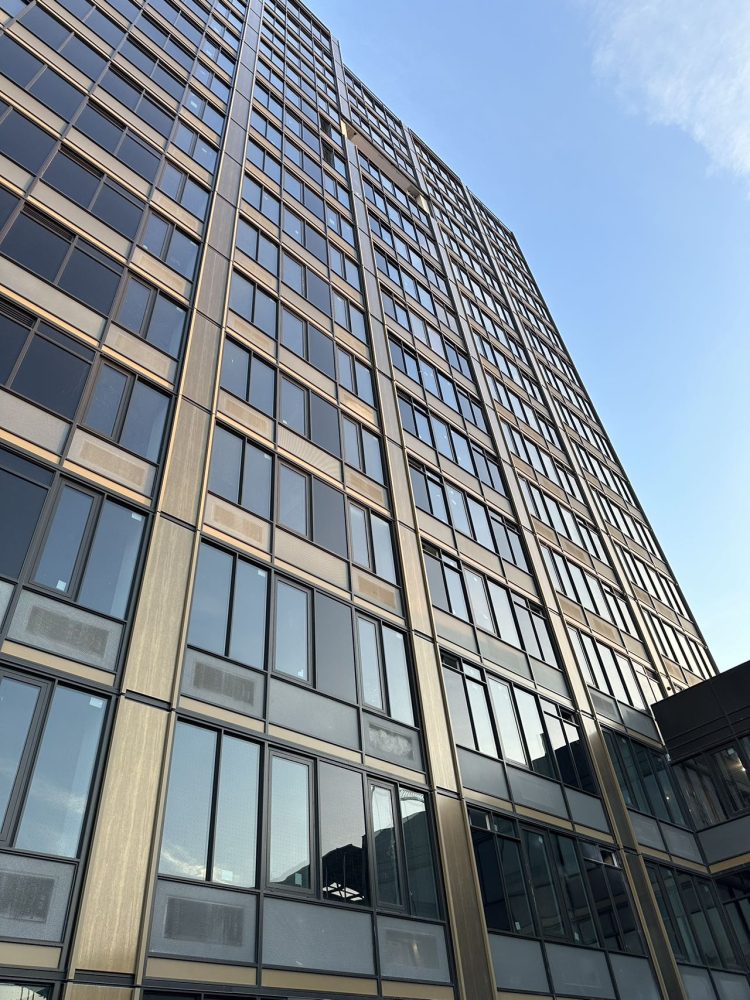Glass and metal interplay defines a modern urban facade

At 336 Douglass Street in Brooklyn’s Gowanus neighborhood, a striking 17-story multi-family tower features a glass window wall system supplied and installed by Vista, a New York-based expert in commercial fenestration and facade installations.
The building features a modern unitized window wall system with vision and spandrel glass, operating casement windows, terrace doors, metal panels, and HVAC louvers.
The metal panels were installed to cover the vertical building columns on the exterior, creating striking visual effects that extend the full height of the structure. These panels utilized the window wall system’s bypass feature, effectively concealing the edges of the floor slabs and blending seamlessly with the building’s facade.
The project is situated on former commercial and industrial sites in the Gowanus neighborhood, which were rezoned in 2021, enabling the construction of new high-rise multi-family housing developments.
The building features 188 apartments, including studio, one-bedroom, and two-bedroom units, of which 30 percent are designated as affordable housing.
Additionally, there is commercial space located on the ground floor. The apartments are equipped with hardwood floors, high-end kitchen appliances, brick backsplashes in the kitchens, and individual HVAC systems.
Residents have access to a gym, a media room, a lounge, a yoga and dance studio, a laundry room, bike storage, a pet spa, and a rooftop terrace.
The developer of 336 Douglass Street is the international real estate firm JLL Capital Markets, while the general contractor for the project is Artimus, LLC. The design of the project was carried out by Gerner Kronick + Valcarcel (GKV) Architects, with building envelope consulting services provided by Gilsanz Murray Steficek, LLP.



