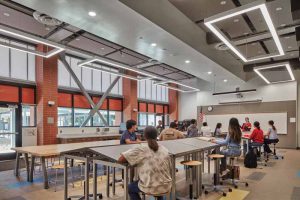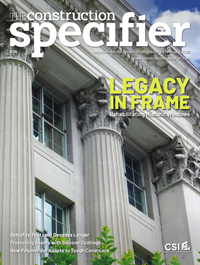Grover Cleveland High School: A modern solution for a mid-century facility

Further, the campus master plan also highlighted the need to modernize two existing classroom buildings, ensuring they would align with the updated campus’s aesthetics and functionality. In addition, a voluntary seismic upgrade was planned for the gymnasium, bolstering its structural integrity, and ensuring the safety of the school’s students and staff.
The design-build team’s solution focused on four key goals:
- Respecting the campus’ mid-century design and site planning.
- Creating environments that promote and foster relationship building through social interaction, collaboration, extracurricular activities, and self-directed problem-solving.
- Employing biophilic design to improve cognitive function, psychological, and physiological health.
- Emphasizing security, ease of maintenance, durability, and long-term performance.
Creating community through design
At the heart of the campus, the quad was transformed into a vibrant space that fosters social interaction and collaboration among students. This multi-functional area offers a variety of seating options, including benches and outdoor furniture, allowing students to gather, engage in conversations, and work together. The quad also features an outdoor classroom shaded by trees, providing a setting for learning and group discussions. An elevated performance stage also serves as a venue for school dances, concerts, and other community events.
Recognizing the importance of catering to diverse preferences and needs, the design team created four distinct areas within the quad for students to use during lunch, including a covered eating area that filters out unwanted glare, while protecting students from the elements. These areas vary in environmental conditions, ranging from enclosed and conditioned spaces to partially shaded and fully shaded areas, including sections with vegetated shade. This deliberate variation in environmental protection allows students and staff to experience different thermal conditions across the campus, aligning with the biophilic principle of providing natural variability.
The interior circulation spaces were also thoughtfully designed to facilitate social interaction. Furnished breakout spaces in the lobbies of the classroom buildings, alcoves with benches and lockers, along the corridors and seating areas beneath stairs, all create inviting spaces for students to gather, collaborate, and relax. In the three-story classroom building, a section of the science labs was offset to create a striking two-story atrium and stair, resulting in an interconnected “science village.” Breakout areas within this atrium provide opportunities for small group work, tutoring, homework, and socialization within the science-focused environment.





