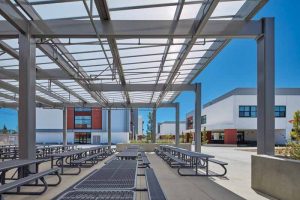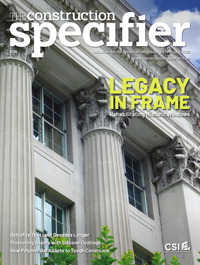Grover Cleveland High School: A modern solution for a mid-century facility

Landscaping for design
The design team also prioritized the visual connection to nature through landscaping and materials. Existing mature trees, freshly planted trees, and bio-filtration planters were strategically incorporated to offer green views from the buildings, promoting tranquility. The softening edges and planting beds were also designed to double as seating areas, inviting students to engage with nature while studying outdoors.
Internally, wood finishes were used to establish a material connection with nature. Woodgrain plastic laminate and wood veneer finishes were utilized for casework throughout the classrooms, while a woodgrain finish was used in the linear metal ceilings throughout the corridors and lobbies.
Long-term performance
In addition to addressing the programmatic goals, the comprehensive modernization of Grover Cleveland Senior High School also prioritized long-term performance and met the stringent requirements set by the district, particularly in terms of security, ease of maintenance, and durability.
To enhance security measures, vulnerable finishes, such as wood veneer and metal panels, were positioned at heights above ten feet, ensuring they remained out of reach and protected from potential damage. Below the 3-m (10-ft) mark, additional protective measures such as anti-graffiti coating, corner guards, and security glazing were implemented to safeguard the campus. These precautions contribute to the long-term preservation of the educational facility, minimizing the need for extensive repairs and ensuring a secure learning environment for students.
Moreover, the selection of materials was crucial in ensuring ease of maintenance and durability. Finishes such as linoleum, ceramic tile, polycarbonate, and high-impact gypsum board were deliberately chosen for their resilience and ability to withstand the wear and tear of daily use.
The design team also ensured the ease of maintenance by incorporating several of the facility’s translucent walls and skylight systems that feature removable skin technology (RST). This technology utilizes a two-panel design, where one of the glazing sheets can be easily removed without exposing the building to external elements such as wind, rain, or dust, and run the risk of compromising the structure’s overall integrity. The primary objective of RST is to enhance flexibility and convenience for maintenance and repair purposes. Now interior or exterior glazing panels can be accessed and replaced without opening up the entire building or disrupting its occupants. This means buildings with large translucent facades can benefit from a practical daylighting solution that simplifies maintenance procedures, reduces downtime, and improves overall building management efficiency.





