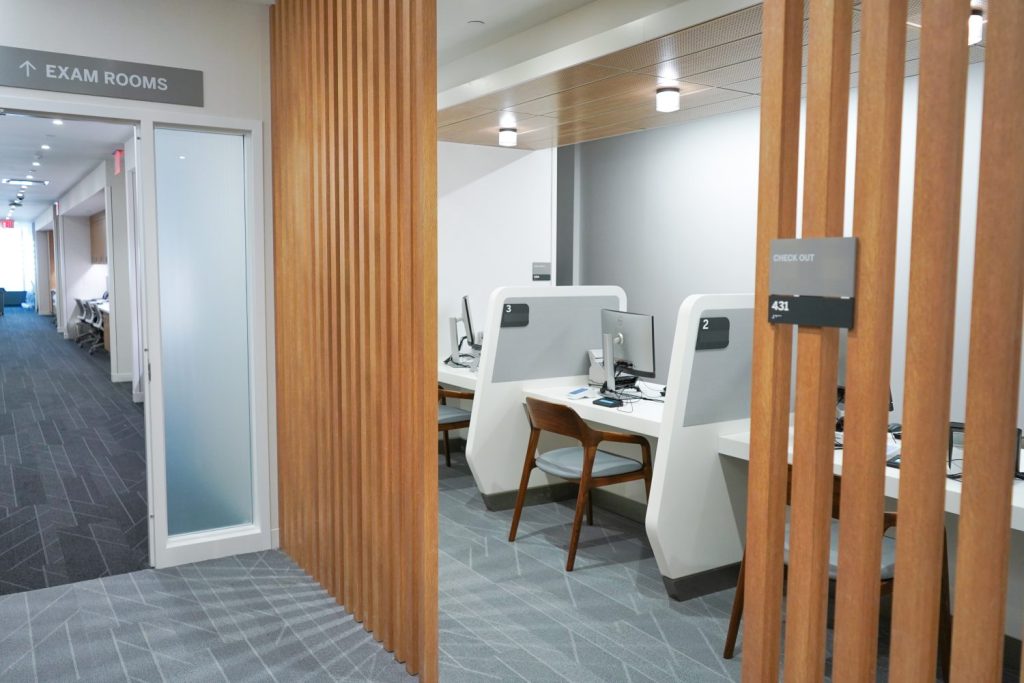High-performance healthcare facility undergoes major renovation

Skanska recently completed an $8-million renovation of the Hospital for Special Surgery (HSS) Sports Medicine Institute, located on the West Side of New York.
The project involved a comprehensive, phased renovation spanning multiple areas of the facility, with a primary focus on transforming the fourth floor into a fully functional outpatient clinic. This 1,115-m2 (12,000-sf) renovation introduced 15 new exam rooms, MD offices, and a storage area, while upgrading the building’s mechanical, electrical, and plumbing (MEP) distribution and mechanical systems to accommodate the new operations.
Additional improvements included integrating a new X-ray room, an ultrasound-guided injection exam room, and a renovation of cellar-level space in compliance with Article 28.
Another integral and unique component to navigate throughout this project was the precision-driven approach to addressing floor flatness,
The team used advanced point cloud technology to digitally map the space and to evaluate floor flatness to be within 2 mm (0.7 in.). These scans generated detailed heat maps of floor depressions, which were overlaid with building information modeling (BIM) models for QA/QC checks, and guided floor leveling strategies were implemented to ensure compliance with equipment specs. This process also helped coordinate ceiling heights and above-ceiling utilities.
Construction on the project began in August 2024, and the team achieved substantial completion in May 2025.



