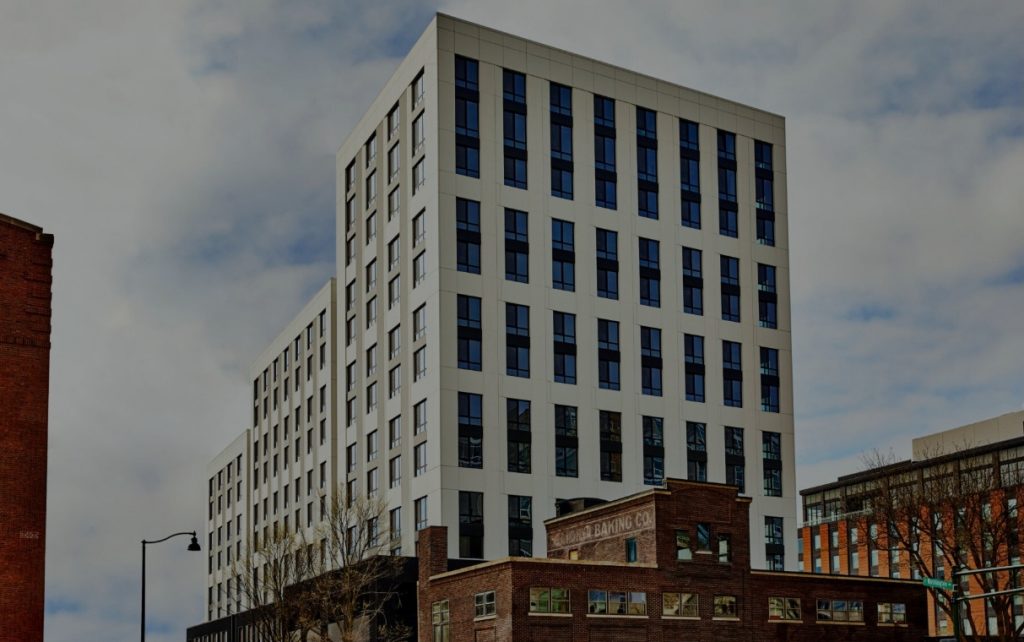Historic overhaul: New mixed-use project is a mass timber marvel

The Baker’s Place project in Madison, Wisc., is a new mixed-use mass timber development that has created 206 homes.
The project has developed the site in Madison, engaging with the existing heritage architecture and reinvigorating the neighborhood with a stepped residential building that rises from nine stories to 14 stories, surrounding an elevated landscaped courtyard.
Baker’s Place uses cross-laminated timber (CLT) construction and Passive House design principles, reducing both embodied and operational carbon impacts and improving thermal and acoustic comfort.
The project will be LEED certified and has an extensive network of green roofs to assist in supporting a progressive stormwater management strategy.
Its amenities include a library, co-working spaces, cafe and retail, extensive fitness facilities, outdoor spaces, and the preservation of the oldest historic piece of the original Gardner Baking Co. Building.
The project was undertaken by Angus-Young and MJA.


