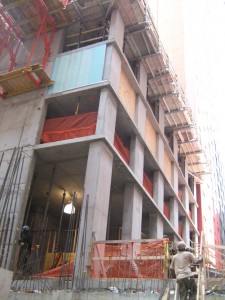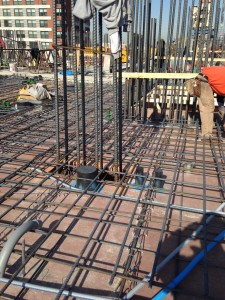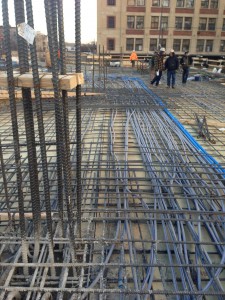How thin is too thin? Evaluating slab thickness in reinforced concrete flat-plate construction

Photos courtesy SGH
by Dimitri Papagiannakis, PE
Reinforced concrete flat-plate construction is popular among mid- and high-rise residential construction projects. It provides a great deal of flexibility in the placement of the structure’s vertical load-carrying elements (i.e. columns and walls) without sacrificing the efficiency of the floor framing—as could potentially be the case with steel or masonry.
In the project’s early stages, structural engineers are often asked by architects and owners how thin the slabs in a flat-plate system can be. The question is usually motivated by a desire to achieve taller floor-to-ceiling heights, which can be an important selling feature to end users. There are building code provisions that address minimum slab thickness as a function of the span length and span condition (e.g. continuous versus discontinuous, etc.). There are also practical and economic factors that often influence the design of concrete flat-plate slabs.
The design of reinforced concrete structures is governed by American Concrete Institute (ACI) 318, Building Code Requirements for Structural Concrete, which provides minimum thicknesses for one- and two-way slabs supporting structural and/or nonstructural building elements. These are intended to limit deflections that may result in serviceability issues with the structure or that may damage architectural building elements.
The prescriptive minimum thicknesses are a function of the span length, continuity conditions, and end restraints of the slab; they are intended to provide a slab section that conforms to code-prescribed deflection limits without the need for the engineer to perform detailed deflection calculations. However, the code also permits the design engineer to specify thinner slabs when calculations are performed showing short- and long-term deflections will not have an adverse effect on structural or nonstructural elements attached to or supported by the slab.

Pros of a thinner slab
There are several benefits to specifying thinner slabs from a structural perspective. One obvious advantage is less concrete is required. Consequently, a reduction in concrete also decreases the gravity loads on the vertical load-carrying elements. This will usually result in smaller columns with less reinforcement, and thus a savings in material costs.
A reduction in building mass also has a direct effect on the seismic loads to which a building is subjected. The seismic base shear of a building structure is directly proportional to its seismic weight—a reduction in the seismic weight of a building generally results in proportional decrease in the seismic-load demands to the lateral-load-resisting elements of the building structure, and thus a more cost-effective design. Additionally, reduced building loads may also yield a less-expensive foundation design depending on the proposed system.

Cons of a thinner slab
Depending on the horizontal spans that must be achieved, minimum slab reinforcement may not provide enough strength to support code-prescribed loads. Therefore, additional reinforcement may be required within the slab, negating some of the aforementioned material cost savings.
Thinner concrete sections are also susceptible to punching shear failures and must be carefully evaluated. Under certain circumstances, the avoidance of the punching shear limit state can preclude the use of smaller column cross-sections. The potential for overstressing the slab at the slab/column interface is further exacerbated by the use of slab-column moment frames often employed as part of the lateral-load-resisting system (where permitted by code). The magnitudes of the unbalanced moments and shear stresses at the slab-column connections are highest at the moment-frame locations, and may require use of thickened drop-panels at the columns to resist the applied loads. Alternatively, shear studs may be placed at the column heads to provide the required strength, or larger beam sections may be used around the perimeter to develop moment-frame action in lieu of the slab. These options result in added labor and additional cost for the project.
Flat-plate construction requires a great deal of coordination between the structural system and the mechanical, electrical, and plumbing (MEP) components. Slab penetrations for vertical mechanical and plumbing risers must be evaluated for potential additional required reinforcement. Riser penetrations located around columns must also be carefully coordinated and evaluated, as they can have a significant impact on the punching shear and flexural stresses near the columns, and may require additional flexural or shear reinforcement.

Electrical conduit is also typically placed within the slab, at mid-height. Sufficient cover must be provided around the conduit and between the conduit and slab reinforcement. The conduit diameter and spacing must be kept within certain limits to prevent it from degrading the slab’s strength or becoming the focus of shrinkage stress cracks. Design and coordination of these items becomes more challenging—and potentially more expensive—as the slab’s thickness, and thus the space within which to fit the components, is reduced.
For thinner flat plate slabs, the increased surface area-to-volume ratio makes it more susceptible to early drying due to a reduction in the heat of hydration (i.e. the reduced concrete mass retains less heat—a key component to the curing process). Higher drying rates increase the likelihood of early-age cracking and, in turn, the slab’s deflections.
This reduction in heat of hydration also becomes a factor in cold-weather conditions, where the freshly poured concrete may be more susceptible to freezing due to lower concrete temperatures than would otherwise be present to help protect the slab. Thinner slabs are also more prone to early-age cracking from the shoring and re-shoring loads typical of rapid construction cycles.
Conclusion
Selecting the most appropriate slab thickness is a critical aspect of a reinforced concrete flat-plate project. Modern engineering methods and the availability of finite-element software provide useful tools for quick and efficient evaluation of flat-plate systems.
The design engineer should assess the feasibility of reducing the slab thickness beyond the prescriptive limits provided by the code, and should communicate to the owner and design team the implications of doing so (e.g. additional reinforcement, connection detailing requirements, coordination issues, etc.). As mentioned, there are numerous pros and cons to reducing design slab thickness, and each must be evaluated to arrive at the most appropriate conclusion.
 Dimitri Papagiannakis, PE, joined Simpson Gumpertz & Heger (SGH) in 2011 with nearly a decade of structural engineering experience. A registered professional engineer in New York and New Jersey, his work includes design of new building structures and subdivisions, as well as renovations, alterations, repairs, and investigations of existing buildings. He can be reached at dpapagiannakis@sgh.com.
Dimitri Papagiannakis, PE, joined Simpson Gumpertz & Heger (SGH) in 2011 with nearly a decade of structural engineering experience. A registered professional engineer in New York and New Jersey, his work includes design of new building structures and subdivisions, as well as renovations, alterations, repairs, and investigations of existing buildings. He can be reached at dpapagiannakis@sgh.com.





