Managing moisture in construction: Effective strategies for durable roofing systems
By Chadwick Collins
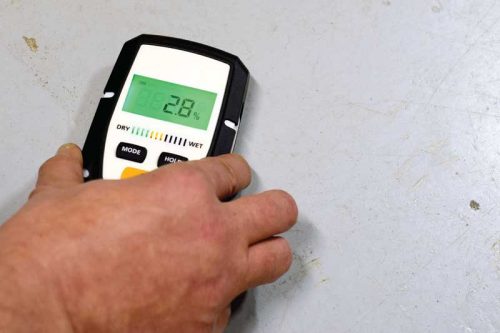
An often-overlooked issue during new construction or a commercial renovation project is the addition of unwanted moisture into the structure. The construction process and various finishing activities, such as pouring concrete, or dry wall finishing, can generate large amounts of moisture. Left unaddressed, this moisture can migrate into various areas of the structure, including into the roofing system, leaving materials wet and deteriorating.
Understanding the potential sources of moisture and employing mitigating strategies upfront in the construction process is critical for project specifiers and the construction team on site.
In both new construction and during extensive renovation work, the roofing assembly, as well as other sub-systems, such as walls, ceilings, foundations, and floors, should always be designed to accommodate construction-generated moisture. Understanding moisture movement within the building envelope and eliminating moisture intrusion into the roof assembly can improve the performance and life expectancy of the roof, which benefits the building owner as well as the building occupants.
It is important that roofing specifiers first identify the potential sources of moisture during the project, and second, implement a remediation plan from the outset to accommodate, dissipate, or avoid large moisture loads. This is particularly important for new construction projects with elevated levels of construction-generated moisture.
In hot and warm climate regions (ASHRAE Zones 0 to 3—including sub-part A, B, C regions), construction-generated moisture may go unnoticed until musty air is detected, or biological growth is discovered. In colder climates (ASHRAE Zones 4 to 8—including sub-part A, B, C regions), construction-generated moisture may be misinterpreted as a roof leak when water droplets first appear inside the building, which typically occurs after the first freeze-thaw cycle.
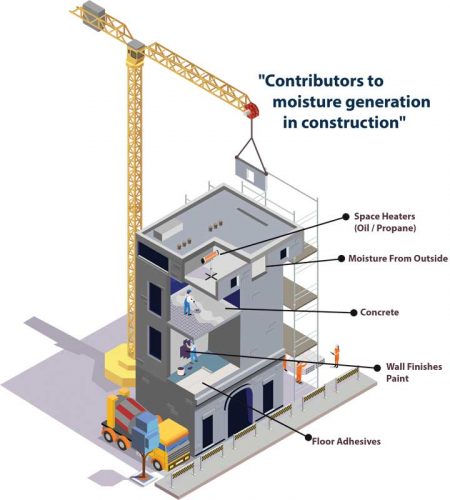
Construction-generated moisture
According to The Manual of Low Slope Roofing Systems (4th Edition, Griffin & Fricklas, 2006), construction-generated moisture comes from a host of construction activities and trades.
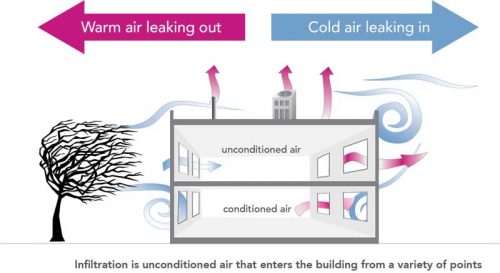
- A 102-mm (4-in.)-thick concrete floor slab poured in an enclosed building generates about 908 L (240 gal) water per 93 m2 (1,000 sf) of concrete.
- Propane heaters for providing more comfortable working conditions or to help “dry” the construction also generate large quantities of moisture. In fact, every 91-kg (200-lb) tank of propane burned releases 113-L (30-gal) of water into the surrounding air.
- Oil-burning heaters produce 3.8 L (1 gal) of water for every gallon of oil burned.
Painting, plastering, and drywall finishing are other activities that can generate moisture and potentially allow water to accumulate in the roof assembly.
Understanding water vapor transmission
To reduce the probability of condensation, buildings under construction must be adequately ventilated, particularly during concrete hydration and other high moisture-related construction activities. Therefore, understanding water vapor transmission and condensation is the first step in the process of controlling construction moisture.
Typically, water vapor or moisture movement—called diffusion—travels from warm humid (i.e. interior) locations or areas of high vapor concentration, to cooler and dryer (i.e. exterior) locations or areas with lower water vapor concentrations. In cooler regions, particularly during winter months, this inside-to-outside movement is common. However, the opposite is typical during the warmer summer months where diffusion occurs as water vapor travels from outside to inside. The moisture or water vapor traveling between warm and cool locations condenses into liquid water when the temperature dips below the dew point, which is the temperature where the air cannot hold any more moisture or water vapor.
Left unaddressed, high levels of moisture vapor can travel throughout the structure into various sub-assemblies, as well as into the roofing assembly. As the moisture or vapor meets the underside of the roofing membrane, or the coolest location in the assembly, it condenses into liquid. As outside temperatures drop, condensation will form and appear on any surface with a temperature at or below the dew point, which can include the underside of skylight domes, uninsulated portions of the roof deck, roof insulation, or the underside of the roof membrane.
Moisture migration into the roof assembly
There are many routes for moisture vapor to travel into the roofing assembly. Common areas include deck-to-wall joints, gaps around penetrations into or through the roofing assembly, as well as through voids in the deck. Once in the assembly, the moist air is trapped and cannot escape due to the air-impermeable roof cover. When this happens, condensation will occur, and ice can form at temperatures below freezing. As ice in the assembly melts, it can drip back into the structure often with detrimental effects to components within the roofing assembly, and/or on the inside of the structure. The higher the level of interior relative humidity (RH) and the greater the temperature differential between the interior and the exterior of the building, the more moisture will collect.
Internal dripping is more likely to happen on sunny days when temperatures warm above freezing and is not associated with roof leaks due to rainfall or snow accumulation on the roof. Perhaps not surprisingly, the intensity of the moisture dripping is directly related to the amount of moisture that has intruded into, and condensed within, the roof assembly, and the concentration of drips is more likely to be visible around the perimeter of the roof and at deck end-laps. This is frequently misdiagnosed as a roof leak, often leading to an extensive search on the roof for a leak that does not exist.
In some cases, and typically when there is only a minimal amount of insulation in the roof assembly, ice from condensation can be identified when walking on the roof membrane by a “cracking” sound. In addition, heavy ice that forms along insulation joints can generate forces that laterally push the insulation, leaving wider joints between the boards. Besides loss of R-value, condensation within the roof insulation may result in loss of wind-uplift resistance strength and can cause permanent damage.
Controlling construction-generated moisture
Commercially available high-volume ventilation systems can be especially helpful when used during construction. Some include a dehumidification function, which is essential for removing large amounts of moisture from the air. However, please note HVAC systems, which are designed to control the temperature inside a finished structure, are not sufficient for removing construction-generated moisture.
Project phasing is another viable strategy that can help minimize moisture migration throughout the structure. If the high moisture work, such as pouring concrete, can be done in the warmer weather, or before the roof is fully installed, or the structure enclosed, that can be highly beneficial, however, this is not always practical or doable.
Vapor barriers: Two sides of the coin
Another option is specifying a vapor barrier to help mitigate moisture movement into the roof assembly. Vapor barriers are typically plastic, or foil sheets designed to prevent water vapor, and therefore condensation, from reaching various building assemblies such as walls, ceilings, roofs, foundations, and floors. In addition, vapor barriers help prevent problems associated with moisture and dampness, while also improving the building’s energy efficiency and comfort.
The terms vapor barrier and vapor retarder are frequently seen as interchangeable. However, they are not the same. Simply stated, vapor barriers stop water vapor transmission through floors, walls, and ceilings, and are used during construction to prevent moisture from damaging components of the structure.
According to the International Residential Code (IRC)—which does not address many commercial enclosure assemblies—vapor retarders, are materials or membranes with a perm rating of one or less. As such, they are designed to impede, but not eliminate, moisture movement and minimize vapor diffusion within the structure.
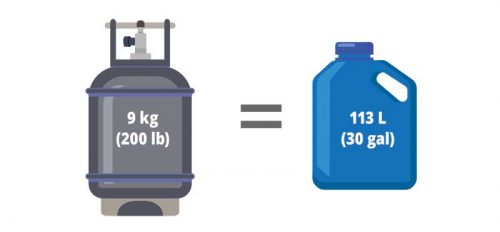
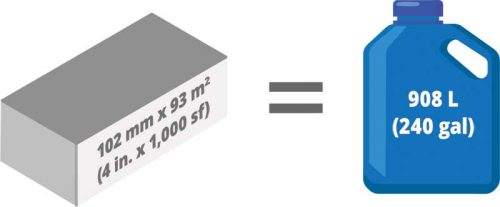
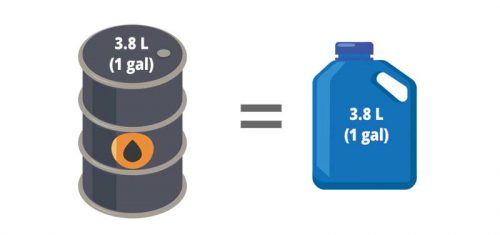
Consider climate
Climate is also an important consideration when deciding on a vapor barrier or retarder for the roofing assembly. The ASHRAE and Department of Energy (DOE) climate classifications (Zone 1 to 8, and humid, dry, and mixed) are helpful in assessing the local climate. In hot, humid geographies where there is a considerable amount of outside moisture vapor most of the time, (e.g. South Florida), a vapor barrier on the exterior side of the assembly is likely necessary. Conversely, for climates with less exterior moisture, a vapor barrier should generally be installed on or near the interior of the building.
While vapor barriers and retarders are important elements of an overall moisture-management program, improper application of either can lead to an increase in moisture-related problems within the building.
In addition, it is important to understand that while vapor diffusion can be a major cause of moisture in the roofing assembly, moisture in the roofing assembly can also be the result of exterior leaks, such as punctures in the roofing cover, or improper flashing at through deck penetrations or at the wall-roof-deck transitions. Having a vapor barrier or retarder installed just above the steel roof deck will likely trap the moisture coming in from the outside. In this scenario, any moisture that comes into the roof assembly from the outside left unattended, can travel within the assembly, making it not only difficult to find the original source of the leak, but also potentially providing extensive damage to the roofing system itself, by saturating the insulation, and possibly leading to mold growth.
Cold climate design
Consider the following design recommendations as a matter of sound general practice in cold climate regions (ASHRAE Zones 5 to 8). These recommendations include some roofing-specific recommendations and are broadly intended to supplement any measures taken to control construction-generated moisture.
- Always avoid using wet materials, particularly in the roof assembly, and whenever possible, avoid materials with an excessive moisture content.
- Avoid incomplete construction without at least a temporary method to enclose completed areas that are sensitive to water and moisture migration.
- Include vapor barriers or retarders in the roof assembly to prevent moisture accumulation caused by air intrusion. The vapor retarder must be positioned within the roof assembly so its temperature is always warmer than the dew point temperature. This prevents the warm, moist air from reaching the dew point, and thereby eliminating condensation. Consult a roof design professional or the roof materials manufacturer/supplier to ensure the proper amount of insulation (R-value) is used to keep the vapor retarder “warm.”
- Never penetrate an installed vapor barrier or vapor retarder without installing the proper flashings to maintain that component’s ability to perform.
- Specify at least two layers of insulation with staggered joints to reduce warm, moist airflow from the interior into the roof assembly.
- Double-check and seal the deck-to-wall joints and gaps around roof penetrations to further limit air infiltration into the roof assembly.
Existing condition remedies
Always measure the RH of the interior space in a building where drips frequently occur. A condensation problem may exist if the interior humidity exceeds the outdoor humidity. The building should always be adequately ventilated and dehumidified to remove excess moisture. In addition, consider the following recommendations to eliminate dripping water.
- Verify the design operating temperature of the facility has not been exceeded. The warmer the air, the more moisture it can hold.
- Ensure there is sufficient air circulation by mechanical or electrical fans during the winter months to mix warmer and colder air, and to prevent moisture-laden air from accumulating beneath the roof deck.
- Double-check the deck-to-wall joints and joints between the deck and roof penetrations to ensure they are sufficiently sealed from the underside to prevent warm air intrusion from inside the building.
Conclusion
Construction-generated moisture can pose a serious threat to a building’s long-term performance and overall health. Specifiers need to fully understand how moisture vapor can move within the structure, and into the roofing assembly, and then take action to mitigate moisture movement. Buildings under construction should be adequately ventilated during concrete hydration and other high-moisture related construction activities. In cold climate areas, the use of a vapor retarder should be considered as determined by a roof design professional. In addition, whenever possible, adjust the construction schedule to control or avoid moisture intrusion and related damages.
Test your knowledge! Take our quiz on this article.
Author
Chadwick Collins is the technical director for Single Ply Roofing Industry (SPRI) Inc., the trade association representing the manufacturers of single-ply roofing systems and related component materials, where he is responsible for leading and managing the organization’s technical agenda as well as supporting various strategic initiatives. Collins has two decades of roofing and advocacy experience. He can be reached by email at tech@spri.org.






