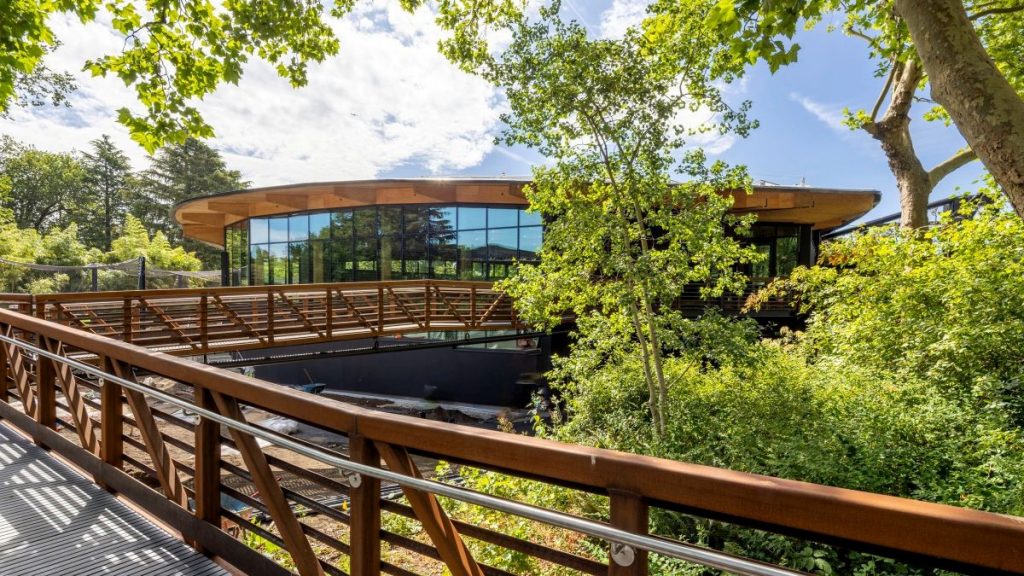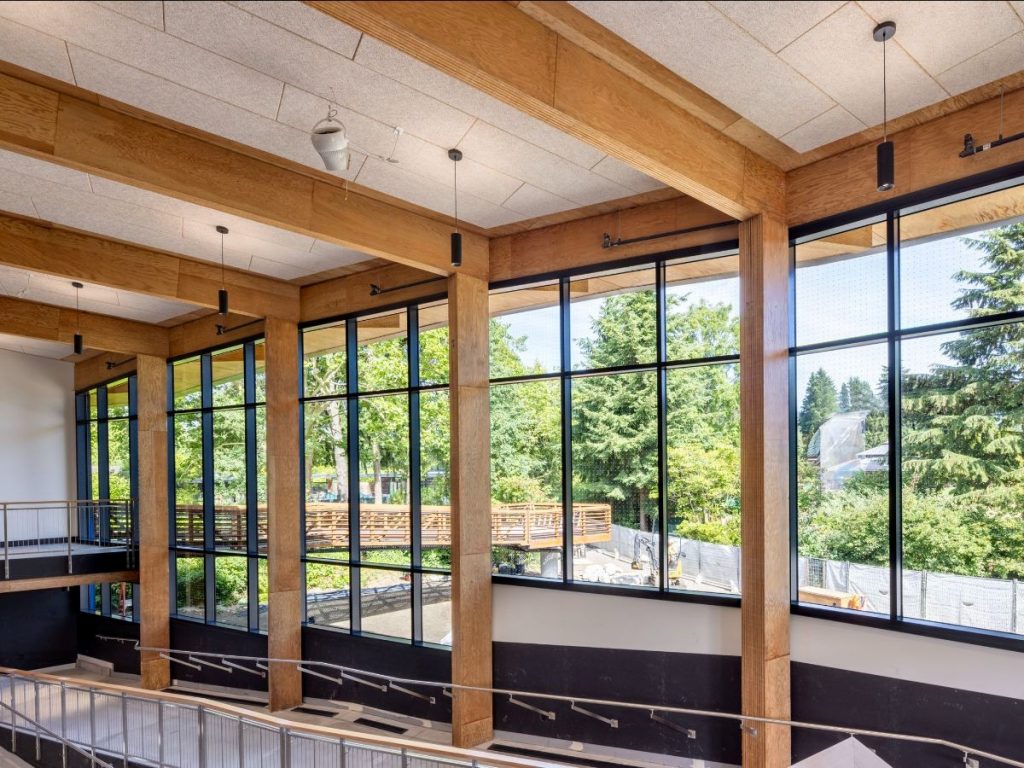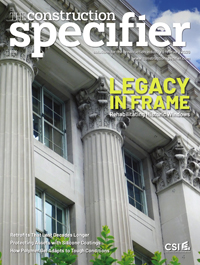Plywood takes centerstage in zoo’s LEED Gold project

With Woodland Park Zoo in Seattle preparing to commemorate its 125th anniversary, new construction images showcase the transformation underway at the Forest Trailhead.
Located adjacent to the zoo’s main entrance at the West Plaza, Forest Trailhead immerses guests in the wildlife and habitats of the world’s forests, while spotlighting the zoo’s ongoing conservation efforts and partnerships locally and globally.

The mass plywood pavilion features a dynamic, fractal-inspired design inspired by organic forms found in nature. Sustainable materials, including recycled composite cladding and regionally sourced mass plywood, underscore the project’s commitment to environmental stewardship. Circular skylights create dappled light to replicate sunlight filtering through leaves.
The project, which targets LEED Gold certification, incorporates strategies to reduce embodied carbon, manage stormwater onsite, and promote biophilic design, including bird-safe glazing and a photovoltaic (PV) roof array.
The team will conclude construction on the pavilion, which began in May 2024, at the end of the summer.


