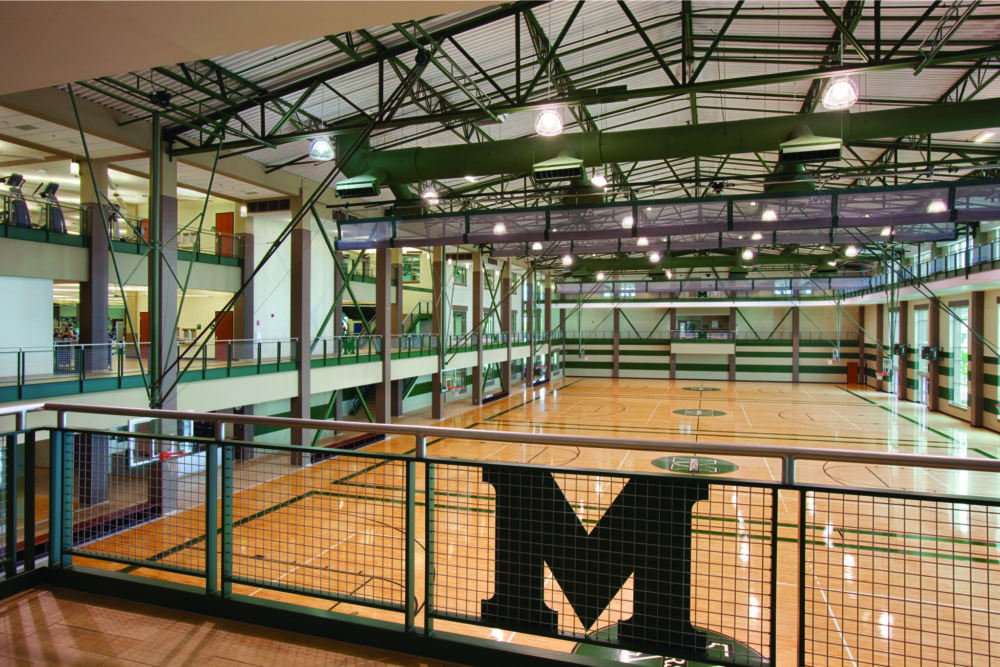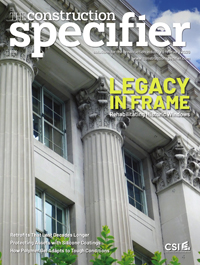Recreation centers and building codes: Then and now
The 20-foot Rule
For 25 years, the prevailing interpretation made by design professionals and building officials was that building fire protection codes excluded roof structural members and decking 6.1 m (20 ft) or more above any floor. This interpretation allowed designers to create open and light roof structures in field houses, recreation courts, performance courts, and natatoriums.

Additionally, building officials would normally grant a variance to allow the exposed structure of a jogging track suspended above the gymnasium floor. Even though the track surface was considered a floor, the track was constructed with non-combustible materials; it was sprinkled on the underside; it contained no concealed spaces, and it was highly visible. Local officials would normally grant a variance to allow the roof structure above the jogging track to remain unprotected for the same reasons the jogging track variance was allowed.
When the 2009 IBC was published, the wording for fire-resistance rating requirements was slightly changed. Initially, the wording did not appear to have substantial impact, but the accompanying commentary addressing the new requirements clarified the intent of the 20-ft provision applies only to roof construction and secondary members, and not to primary members of the structural frame. This means the main roof trusses, or beams, must now be protected from fire via fireproofing or, if allowed by the AHJ, fire modeling could be presented to prove fireproofing is not required.
These code revisions arose from the National Institute of Standards and Technology’s (NIST) investigation of the World Trade Center (WTC) collapse; they are aimed at increasing the fire resistance of structures, especially taller structures, so they can be more easily evacuated in emergencies. Even though this change occurred in the 2009 IBC, it was not immediately widely enforced due to lack of awareness on the part of code officials. Recent increased enforcement of this fire code revision is having significant impact on construction cost and aesthetics.
Cost
If the architect and owner want to achieve a light and airy ceiling structure, then the primary structural members have to be coated with an intumescent coating that swells up under heat and protects the steel from damage for an established time. Prices can vary, but there is an additional cost to the project.
The additional cost for intumescent coating of the primary roof steel of a typical three-court gymnasium is about $5.50/sf. The additional cost for intumescent coating of the primary roof steel for a 1670-m2 (18,000-sf) three-court gymnasium, therefore, is about $97,000.
If spray-on fireproofing is used, the cost is lower, but the less-attractive appearance of fireproofing may trigger other expenses to conceal the visually unappealing material.
Aesthetics
Without adding significant cost to the project, a light, airy and open gymnasium structure is no longer achievable. From the standpoint of this article’s authors, there does not appear to be a well-defined reason for the definition changes in the 2009 IBC. In some jurisdictions, such as the Governing Building Authority in the State of Virginia (B-Com), the use of fire modeling is allowed. This provision permits a computer simulation of a fire, and its predicted path and reaction to the space. The cost of modeling ranges from $30,000 to $70,000; in most cases, the modeling shows that fire in a Type A-3 or A-4 space does not heat the steel to a temperature that compromises its strength before the required period of one hour.
At the date of this publication, the code wording for high ceiling spaces continues to be interpreted differently—therefore, it is essential architects review all interpretations made by the local AHJ.
 Christopher Rollhaus, AIA, LEED AP, is a senior associate and lead project architect for Hastings+Chivetta Architects. With more than 30 years of experience, he oversees projects in terms of development of construction documents for educational, recreational, retail, and commercial facilities. Rollhaus is fully versed in computer-aided drafting and design (CAD), building information modeling (BIM), and current building conditions. He is the firm’s turf expert, and has co-authored an article on the new generation artificial turfs being used on today’s athletic fields. Rollhaus can be reached at crollhaus@hcarchitects.com.
Christopher Rollhaus, AIA, LEED AP, is a senior associate and lead project architect for Hastings+Chivetta Architects. With more than 30 years of experience, he oversees projects in terms of development of construction documents for educational, recreational, retail, and commercial facilities. Rollhaus is fully versed in computer-aided drafting and design (CAD), building information modeling (BIM), and current building conditions. He is the firm’s turf expert, and has co-authored an article on the new generation artificial turfs being used on today’s athletic fields. Rollhaus can be reached at crollhaus@hcarchitects.com.
 Robert Neu, AIA, LEED AP, is an associate and project architect for Hastings+Chivetta. With nearly 20 years of experience developing architectural drawings for collegiate clients across the country, he is experienced at creating in-depth and detailed project documentation. Neu is skilled at integrating the work of designers and engineering consultants to achieve clients’ goals for their facility. He can be reached at rneu@hcarchitects.com.
Robert Neu, AIA, LEED AP, is an associate and project architect for Hastings+Chivetta. With nearly 20 years of experience developing architectural drawings for collegiate clients across the country, he is experienced at creating in-depth and detailed project documentation. Neu is skilled at integrating the work of designers and engineering consultants to achieve clients’ goals for their facility. He can be reached at rneu@hcarchitects.com.





