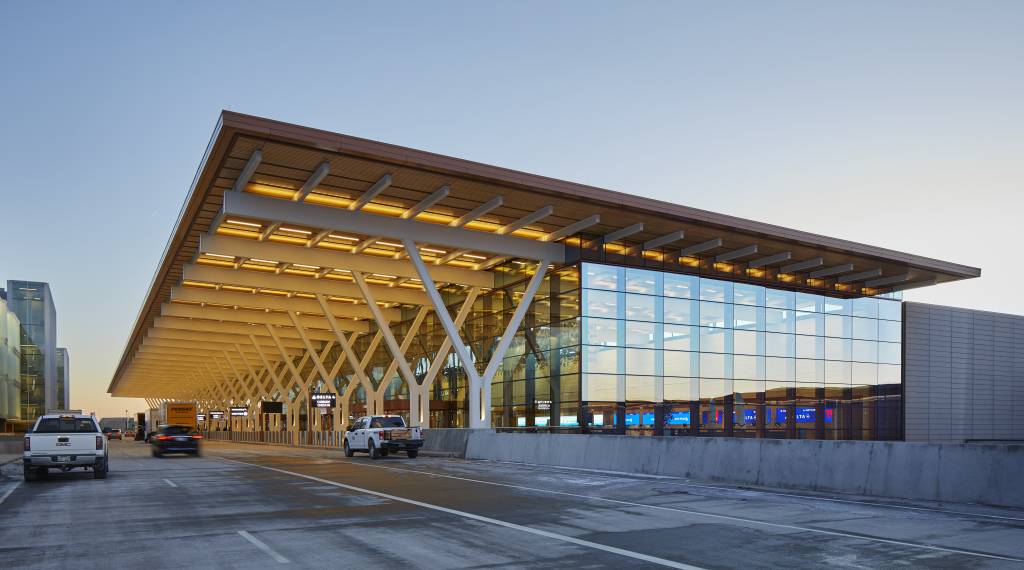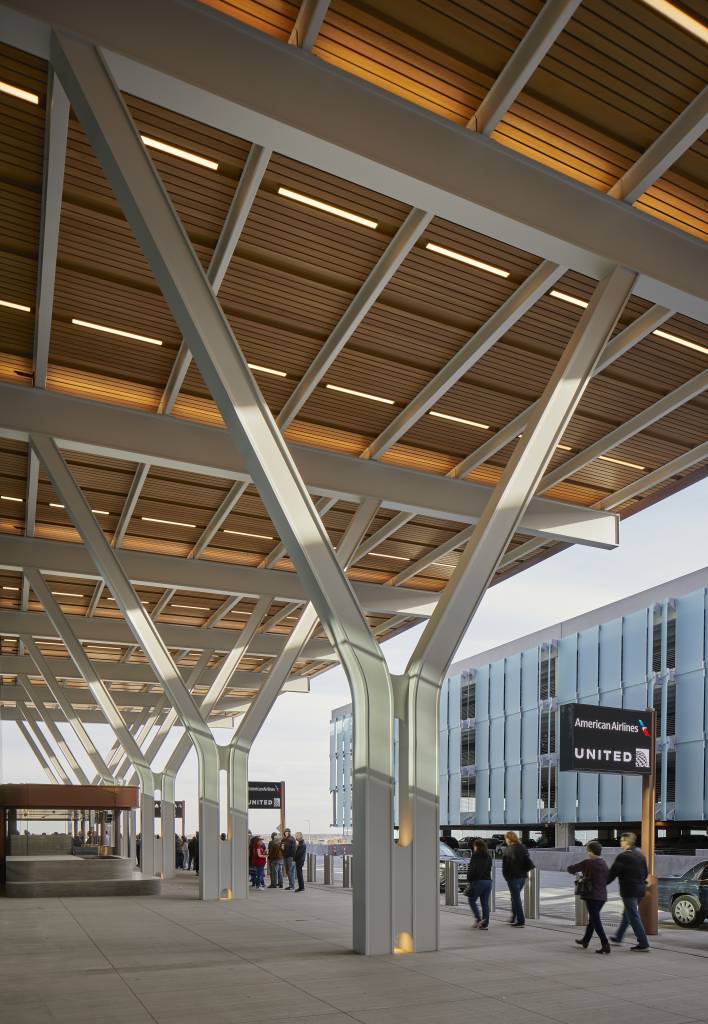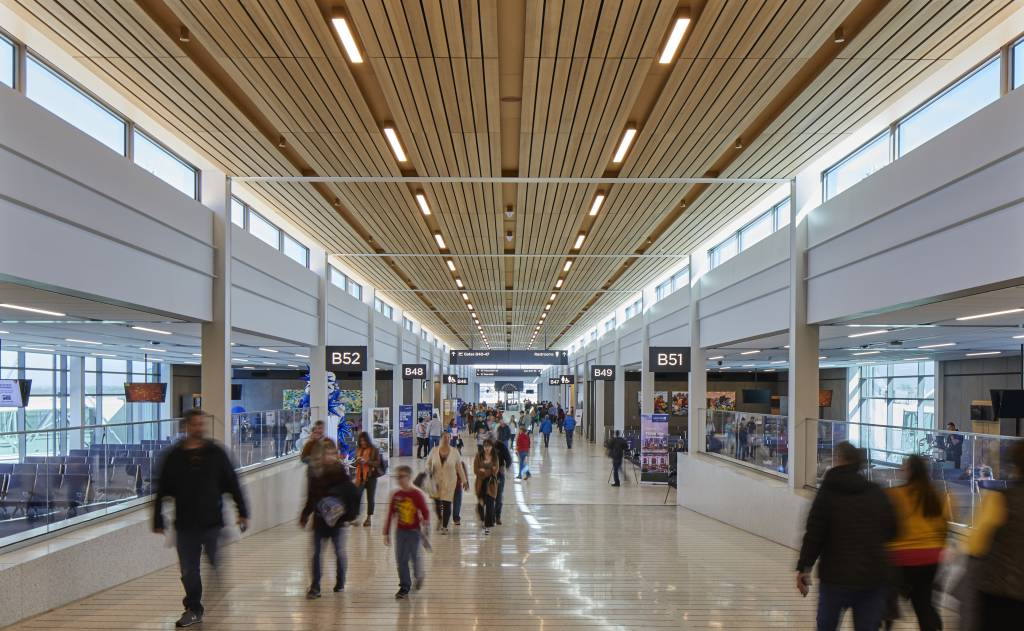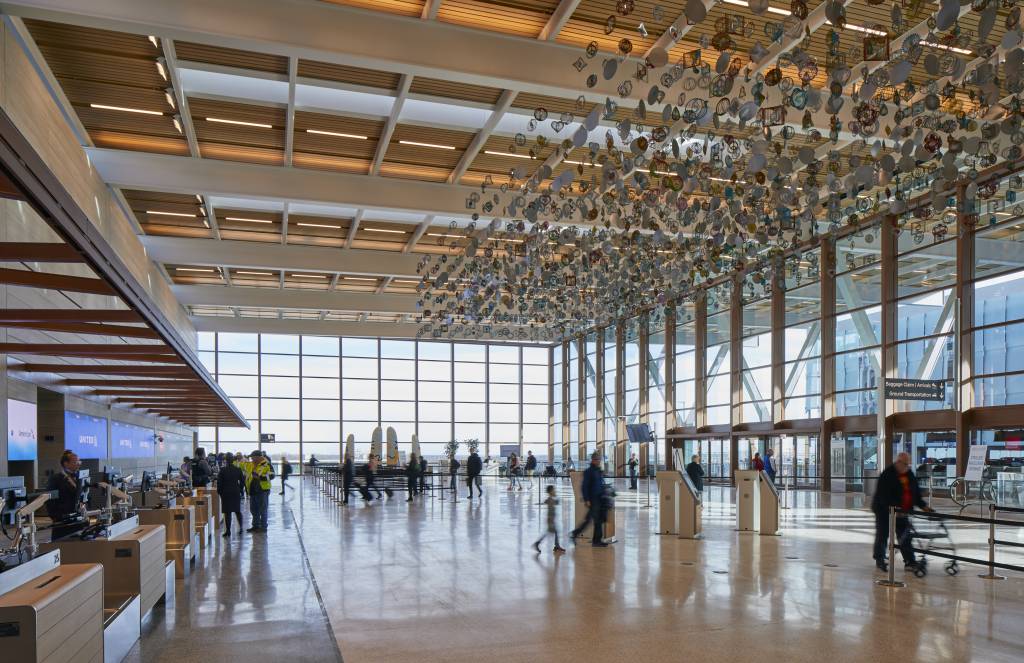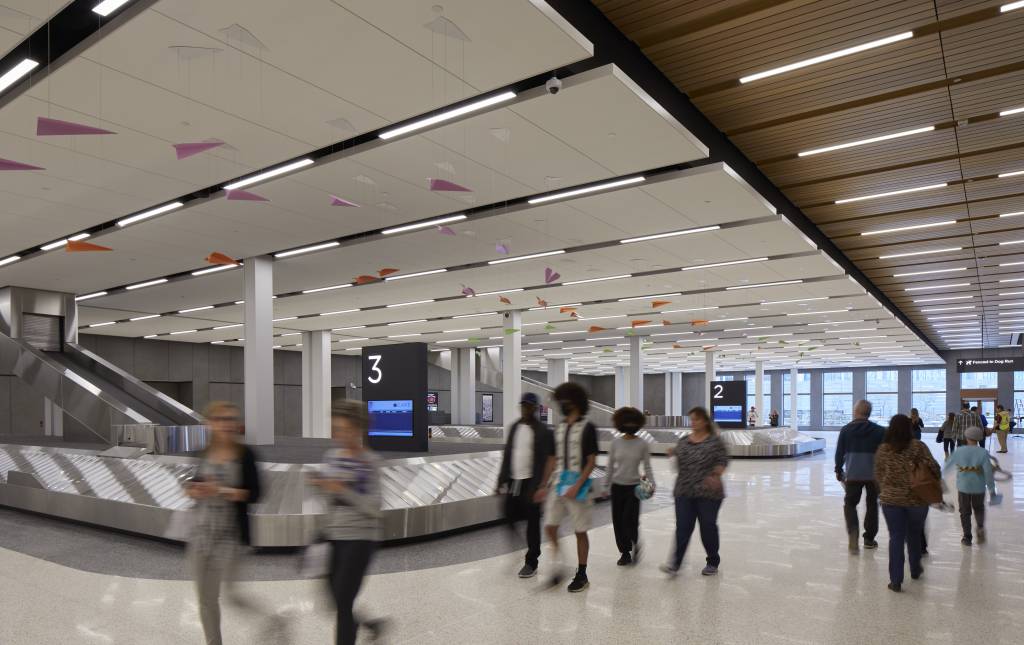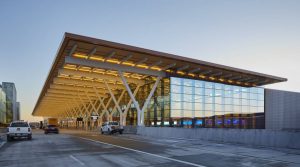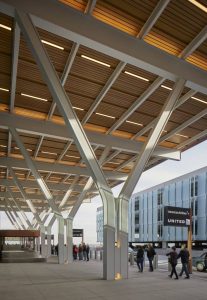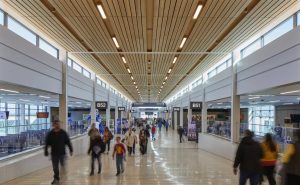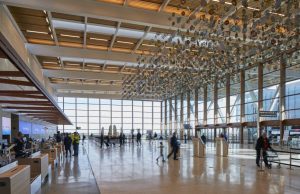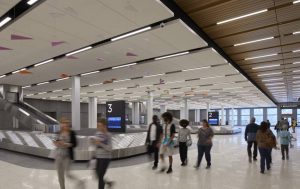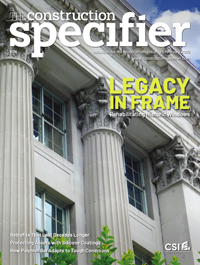SOM crowns Kansas City Airport with a massive timber-clad canopy
One of the standout features of the recently constructed terminal at Missouri’s Kansas City International Airport (KCI) is the giant timber-clad canopy—a hemlock ceiling with a generous overhang—serving as a symbol of the terminal’s emphasis on sustainability.
According to the architect, Skidmore, Owings & Merrill (SOM), KCI Airport stands as the first Leadership in Energy and Environmental Design (LEED) v4 Gold Business Design and Construction (BD+C)—new construction (NC) terminal/concourse project in Midwest, U.S., and the second in the country. Operating solely on electricity, the terminal has plans to transition to renewable energy by constructing a solar farm. The extensive use of local materials and wood finishes, certified by Forest Stewardship Council (FSC), underscore its commitment to sustainability. The master plan also incorporated a comprehensive conservation strategy that preserved native trees and grasses from the airport’s original construction.
The construction of the project was led by Clark | Weitz | Clarkson (CWC) joint venture (JV) comprising of Clark Construction, Weitz, and Clarkson Construction Company.
This modern facility, spanning 102,193 m2 (1.1 million sf), replaces the outdated and overcrowded terminals from 1972, introducing a unified 39-gate complex that can expand to accommodate up to 50 gates in the future. This initiative significantly boosts passenger capacity while reimagining the travel experience, embodying the local culture, and making the airport an inclusive and accessible destination.
The building, structured in the shape of an “I,” encompasses two tiers: an upper level for departing passengers and a lower level for arrivals, each with dedicated access roads and curbs. On the upper level, check-in and security are conveniently positioned just beyond the entrance, while the lower level accommodates baggage claim, customs, and an outdoor public garden.
The arrangement of seating and trees in the garden mimic the circular layout of the original airport terminals, while adding another fountain to a city renowned for its ornamental water features.
After security clearance, two parallel concourses, each featuring central retail spaces, are connected by a pedestrian corridor that offers sweeping vistas of the airfield. Notably, all post-security zones are situated on the same level, streamlining the journey for all travelers.
The entrance boasts abundant natural light, sheltered by a generous overhang, and featuring a glass and aluminum facade supported by distinct Y-columns. Warm materials, including hemlock ceilings and marble terrazzo floors, adorn the interiors. Further, vibrant locally designed mosaics, repurposed from the previous terminal, are thoughtfully integrated into the new concourses, preserving the memory of the original structure.
A standout feature is the check-in hall, where a massive 223-m-(732-ft)-long limestone wall from Missouri serves as a backdrop for “The Air Up There,” a kinetic sculpture conceived by artist Nick Cave, a native of Missouri. This sculpture, comprised of colorful wind spinners, captures the essence of travel.
Setting a new standard for accessibility, SOM collaborated with Edgemoor Infrastructure & Real Estate, CWC, and the city’s aviation department through numerous community engagements to craft a terminal that prioritizes comfort, convenience, and inclusivity. The city’s resolution to create the “most accessible terminal in the world” guided the design, resulting in wheelchair-friendly gate desks, check-in stations, and information desks.
A specialized simulator, the Kansas City Air Travel Experience, assists passengers who are unfamiliar with air travel, allowing them to gain confidence before their trips. The terminal also features a “quiet room” for all travelers seeking a calming space, all-gender restrooms, and a sensory room for children. This design ethos ensures the terminal welcomes all segments of the public.

