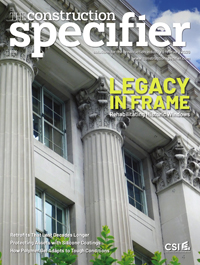Woven in stone: The role of CMUs in architectural design
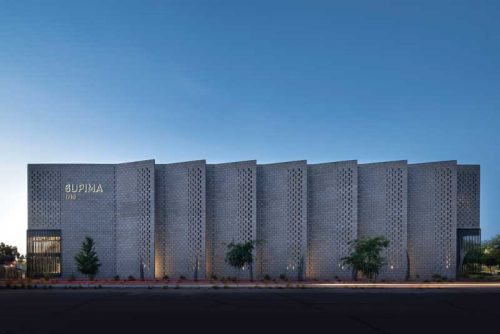
By John Cicciarelli
Supima Cotton is an Arizona-based nonprofit trade association that has represented cotton farms and monitored distribution of extra-long staple cotton since 1954. The organization recently built its new headquarters in Tempe, Ariz.
The site is situated on the outskirts of South Mountain Park Preserve, allowing for sweeping views of the diverse desert landscape and surrounding mountain vistas, while maintaining easy access to Arizona State University (ASU) and Phoenix’s Sky Harbor International Airport (PHX).
Mike Duffy, associate principal for RSP Architects, was lead designer on the build. During the planning stages, he and his team worked closely with Mark Lewkowitz, president and CEO of Supima, and other key decision makers to develop a design concept that would reflect the clients’ needs.
“We wanted to convey a sense of authenticity by telling a broader story. This was an incorporation of community, agriculture, the cotton world, and Arizona in general,” says Lewkowitz.
While existing zoning and site constraints influenced the volume and footprint parameters, every aspect of the 0.6-ha (1.5-acre) campus layout was intended to celebrate the heritage of the brand. The building volume and footprint was decided based on the existing zoning and site constraints (cross access easements, site geometry, adjacent uses, etc.). Being in the Sonoran Desert, site orientation is always a factor. The building was oriented to mitigate solar heat gain and take advantage of the views to distant mountains.
The space was broken down into dual two-story buildings to create a courtyard in-between, connected by a second-story bridge. This provided ample room for headquarters functions as well as surplus office space for leasing and expansion.
Duffy explained some of the key concepts incorporated into the collaborative notion of “utilitarian elegance.” He also considered lifecycle and sustainability, blending natural elements in the building with the concept of natural cotton materials.
“The premise involved using a simple block, with no ground face as the primary building material to create a pattern that filtered in natural light,” says Duffy.
By using concrete masonry units (CMUs) as the dominant exterior building material, the design was able to incorporate the company’s heritage into the exterior appearance, creating a woven pattern. A language of folding, pulling apart, and removal was developed to address different objectives, effectively representing, through a gradation of openings, cotton fiber fabric.
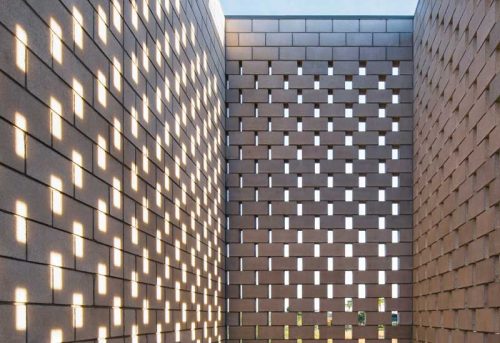
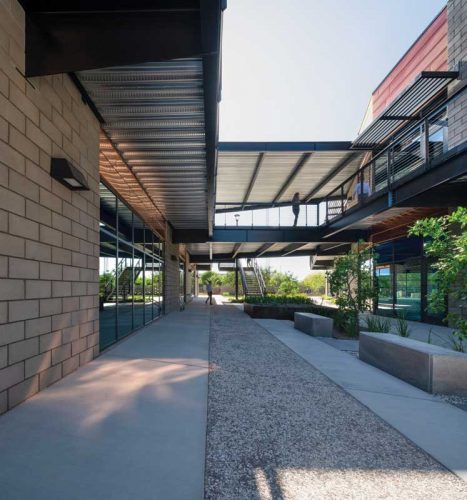
The CMU block became a great corollary for the client’s industry—cotton. Its capacity to be stacked, shaped, and constructed in a way that showcases craftsmanship, detail, and care was particularly relevant. CMU block was also chosen for its durability, availability, and overall value.
Once the footprint was established, the volumes were rotated, canted, and chamfered to respond to views, site constraints, and harmonic connection to the courtyard. The plan incorporated nature with optimal vistas of nearby Phoenix mountains, Papago and Camelback, as well as the more distant views of the San Tan peaks.
A key design factor is the interplay of the CMUs and filtered light as building materials. The CMUs were pulled apart to create wing walls that extended out past and in front of full height glazing. The pattern feels natural, and these walls of ‘woven block’ create vertically cantilevered scrims to filter light, frame views, and spill dappled light into the interior.
“It’s a very economical material, and the installation crew was awesome to work with. In the desert, it takes so little to get impact on shade and shadow. We were able to angle the masonry to deflect the sun on five- and 10-degree angles. CMUs’ grout color, two shades darker than the block, created a desired shadow effect,” says Duffy.
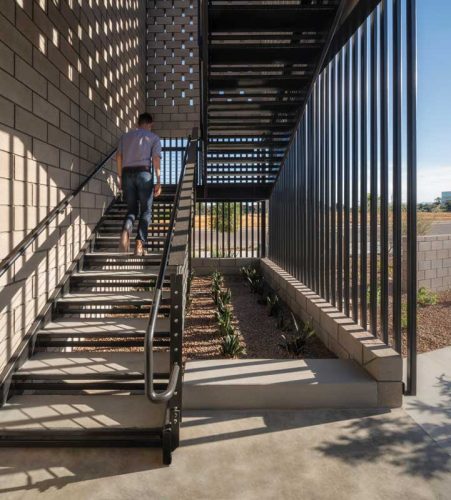
The masonry contractor, Stone Cold Masonry, has had extensive experience with concrete masonry on numerous jobs, according to Lance Little, founder and owner of the Phoenix-based firm.
“We’ve laid more than one million CMUs this past year, mostly medium weight gray block, and it was great to see 15 to 20,000 of them used in such a creative, intentional way,” he says. “Once our crew got the pattern down, installation was a breeze.”
Once underway, the job was completed in about 90 days with the speed and precision largely due to very clear architectural drawings.
In addition to CMUs, the building’s exterior materials included other natural elements such as steel for overhangs and copper siding panels—a tribute to Arizona’s copper mining industry. The steel overhangs helped provide shade and protection from the harsh desert sun, while the copper panels create reflection and visual interest.
Moreover, the northernmost facade incorporates an integrated cable trellis for vines to grow by slotting in steel plates between the masonry joints at the lower and upper courses and stretching a steel cable in between. Where CMU is pulled apart, gaps in the masonry are designed in such a way that they start and stop on module and still provide enough overlap to allow for structural reinforcing to run continuous for the full height of the walls.
For the courtyard, the team opted for an elegant and transparent aesthetic. The design incorporated copper as a contrasting element, which is shiny now but will change color over time. There will be an interesting flip of contrast as it weathers and becomes more dark grayish brown. Allowing the copper panels to age naturally reinforces the theme of authenticity, helping to firmly root this project in its surround context and celebrating a material intrinsically tied to Arizona.
While Supima’s exterior design paid tribute to its agricultural and historical legacy, the contrasting interior showcased elegant but restrained details such as polished concrete floors, exposed MEP systems, and structural systems and floor-to-ceiling glass walls. The result was biophilic design, blend of past and present with an industrial twist.
Author
John Cicciarelli serves as director of masonry at Oldcastle APG where he supports the sales and marketing efforts for Echelon Masonry and all the Oldcastle APG companies. He began his career with Oldcastle in 1998 as an architectural sales manager for the West Region. Since then, he has served as plant manager, a regional sales manager, and several roles at the Oldcastle corporate level in Atlanta for the past 14 years.






