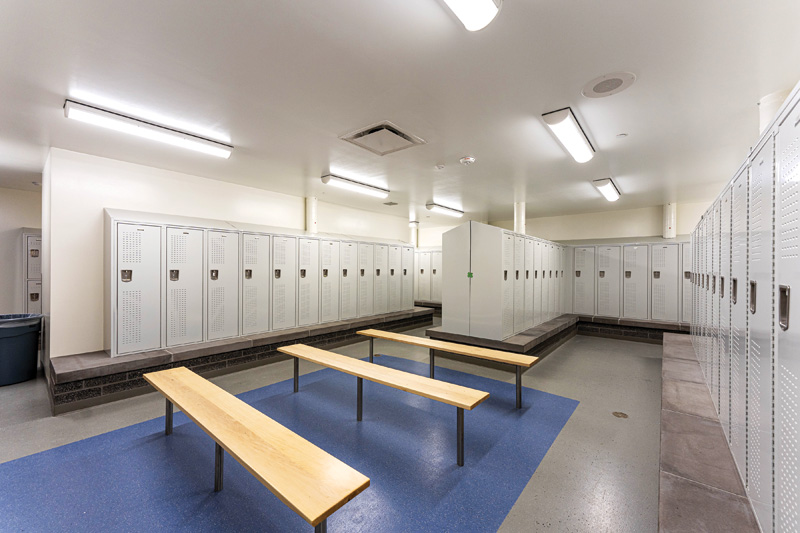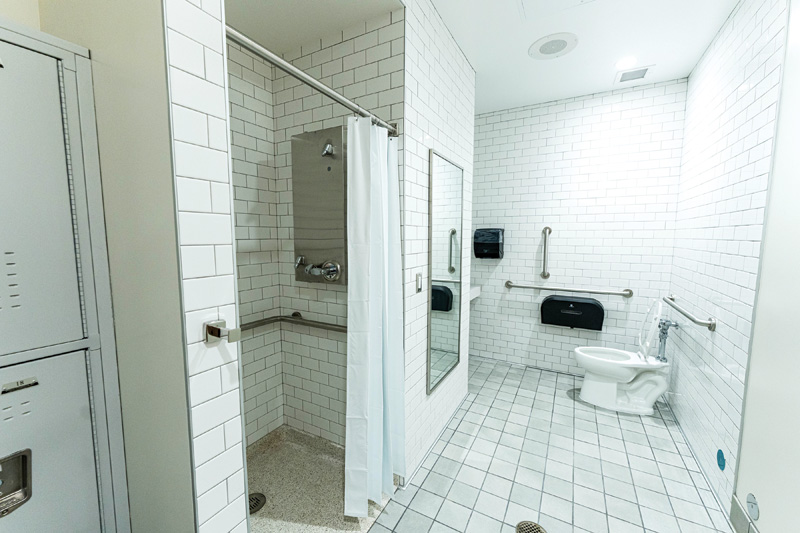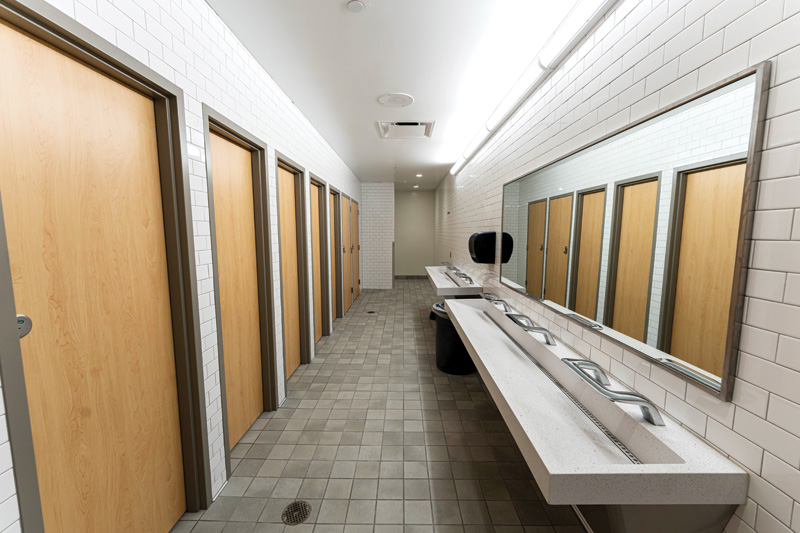Powered by light: A new era of school health
By Keren Imberg, PhD, MBA

Schools are considered high-risk environments for transmitting infectious diseases due to the close and frequent contact and communication between students and teachers. These typically include the common cold, influenza,
strep throat, stomach flu, mononucleosis, and conjunctivitis.1
Environments such as athletic training rooms, gymnasiums, cafeterias, and classrooms can act as sources for spreading infection. Following the historic disruption of the COVID-19 pandemic, the education sector is now focused on enhancing health and safety measures to support uninterrupted learning for all.
Several studies and surveys have documented the presence of excessive bacterial burden in high school and collegiate training room facilities. Additional studies have confirmed higher rates of nasal carriers of methicillin-sensitive Staphylococcus aureus (MRSA) and MRSA in contact sport athletes compared to the general population, with the athletic training room as a likely transmission source.2 Athletic training rooms have a high prevalence of bacteria, including multidrug-resistant organisms, increasing the risk for both local and systematic infections in athletes. Adaptation of a hygiene protocol would lead to a reduction in bacterial and viral pathogen counts in these spaces where close contact among athletes and the presence of poor hygiene and contamination can predispose athletes to infection. While there is limited data outlining formal protocols or standardized programs to reduce bacterial and viral burden in training rooms as a means of decreasing infection rates at the collegiate and high school levels, the authors of a study hypothesized that the adaptation of a hygiene protocol would lead to a reduction in bacterial and viral pathogen counts in athletic training rooms.3 This study looked at specific athletic training rooms. However, these same protocols can be applied to other areas of the athletic campus frequented by student-athletes, like locker rooms and weight rooms.
Despite the potential for infection in the athletic training room, athletes, parents, and athletic trainers may not be fully informed about best practices to limit the spread of disease. To that end, schools are including advanced technologies such as ventilation, filtration, and lighting to help reduce infection-causing bacteria more continuously and automatically in occupied spaces.
Granite School District
Granite School District, located in the Salt Lake Valley, is the third-largest district in Utah and ranks among the largest public school districts in the nation. Its boundary encompasses
666 km2 (257 mi2), in which 57 elementary schools, 15 junior high schools, eight high schools, and other special schools and programs operate. With more than 60,000 students enrolled and aging school buildings dating back more than 100 years, structural issues posed significant safety and maintenance challenges. Aging school infrastructure is a nationwide challenge, highlighted in a national report. The American Society of Civil Engineers gave U.S. school infrastructure a grade of D+. It is not just cosmetics: aging school buildings could pose a risk to student health and safety.4
To address the problem of outdated and unsafe buildings, voters in the Granite School District approved a $238-million bond in 2017 to fund the rebuilding and renovation of 31 schools over 10 years. Along with rebuilds and remodels, the bond also allows for seismic, security, and maintenance upgrades for every school in the district. According to a district study, about half of Granite schools need repairs and updates to more than 75 percent of their facilities. In May 2019, the district announced site layouts for constructing modern high schools to help students prepare for college, careers, and community engagement. Skyline and Cyprus High Schools, located in Millcreek and Magna, Utah, are included in the major strategic plans.
To ensure fair development across two school sites, architectural firms Fanning Howey and Naylor Wentworth Lund designed a program based on Granite’s core vision of adaptable learning environments, allowing site-specific customization. The new facilities will emphasize collaborative spaces, flexible learning environments, enhanced security, and the ability to adapt to educational needs for decades. Work began with Skyline first, followed by Cyprus.
Skyline High School, built in 1962, serves 2,156 students. To prevent student displacement, new construction and demolition are occurring in phases on the current campus. Work began in November 2019 and is scheduled to finish in December 2026, continuing throughout the school year.
Opened in 1918, Cyprus High School has served generations of students, but with an enrollment of 2,650, it now requires a modern rebuild to meet current educational needs. The school is being rebuilt on a 24-ha (60-acre) location near Salt Lake Valley’s western foothills and is set to open in fall 2025. The district has worked with contractors for environmental remediation, geotechnical investigations, and utilities planning at the site. Phase one began in November 2021.
In Cyprus, the existing soil was found to be highly collapsible and could not support building loads, particularly if it became wet after excavation. To address this, 3 m (10 ft) of soil was removed across the site, some of which was treated with a stability additive. It was then put back as fill material where needed during construction; the remainder was taken off-site to a disposal area.
With mountains behind the school and barely any vegetation on the grounds, snow and rain runoff needed to be addressed. This included drainage systems to protect the site and the surrounding residential developments that dramatically increased throughout the new school’s development.
Since the site is only a mile from a bomb factory and barely within the safety radius, all exterior structural design, including curtain wall systems, is needed to address the overpressure from any accidental explosion.
Additional remediation efforts compass cleanup of the former gun club, including lead shot and clay pigeons.
Moving forward
Over several months, architectural firms Fanning Howey and Naylor Wentworth Lund worked to redefine the district’s approach to high school education with similar plans for Skyline and Cyprus high schools. The Granite School District devoted up to 84 m2
(900 sf) for each of the numerous collaborative spaces included in Skyline and Cyprus. Glass walls that surround these spaces not only let more natural light into the adjacent classrooms but provide safety and security with “adult visual control” of each room. The schools include flexible learning environments, enhanced security, and the ability to adapt to educational needs for decades.
Additionally, after seeing an increase in vandalism spurred by social media trends, Granite School District has designed bathrooms in both high schools to allow for enhanced safety and supervision. For example, there are small individual rooms with toilets featuring floor-to-ceiling doors and walls connected to a shared handwashing area entirely open to the hallway. While traditional restrooms will remain on the same floors, school officials hope the new designs will curb issues such as vaping and harassment, which unfortunately occur most often in traditionally designed restrooms.
“Early visioning and planning sessions involved District administrators, as well as leaders and faculty from both schools, to build a common vision,” says Michael Hall, AIA, lead architect at Fanning Howey.
Over several months, Fanning Howey and Naylor Wentworth Lund created a program focused on Granite’s central vision of flexibility while allowing for customization at each site.
“The design allows Granite to continue its departmental approach to high school education, but with an emphasis on next-generation learning.”
In a break from the district’s traditional, double-loaded corridor schools, the design creates flexible, open space at the center of each learning community. The design also increases the visibility of the school’s media program by positioning it next to a study cafe directly on the public square of the building.
Changes in how students learn and the opportunities technology will offer teachers in delivery and presentation will impact traditional classroom size and functionality. Easily changing the size and shape of various learning studios will better support the effective functionality and life of a new school building.5
Hallway or corridor space is required to support circulation through large educational facilities. Traditionally, that space has only been used to support circulation, but with minor functional changes, it can enhance learning by supporting “break-out” activity. By widening the typical hallway and enhancing finishes within the space, student collaboration outside the classroom offers strengthened learning opportunities. It is important to carefully evaluate the furniture used in these new “break-out” zones. Flexibility and ease of re-configuring layout is critical.6
The resulting design creates flexible, open space at the center of each learning community. The team’s focus on flexibility continues in the athletic portions of the high schools. Instead of a traditional gymnasium, the design team created large fieldhouses with four courts, partitions, and upper-level running tracks. Each high school will also have an eight-lane, 23-m (25-yd) competition pool with seating for 500.
Athletic programs play a vital role in the schools’ educational missions, promoting teamwork, discipline, and student development beyond the classroom. Renovation plans include upgrades for the athletic program—new grass and turf fields, tennis courts, pool, stadium, baseball stadium, and new athletics buildings at each high school.
Added technology improves health
A state-of-the-art athletics building at Skyline High School was completed in late 2021, and a similar building is currently under construction at the new Cyprus High School campus. To help reduce the spread of potential infection in the spaces, each athletic building includes the installation of disinfecting lighting that uses safe, visible light to kill harmful viruses and bacteria automatically and continuously in the air and on surfaces.
Germicidal lighting was specified and installed to help protect students and staff in the Granite School District from illness.
The 405-nm technology was specifically chosen for its environmental disinfection system that employs blended white and indigo light via a lighting control system to disinfect spaces. Unlike ultraviolet light, 405-nm luminaires pose no health risks to room occupants.
These specific luminaires were selected to reduce bacteria and viruses in the new athletics buildings, as these areas are more prone to such challenges. The proven effectiveness of 405-nm technology in mitigating pathogens ensures that this lighting installation actively contributes to reducing illnesses in schools.
The installation includes 405 nm linear surface-mounted fixtures in locker rooms and pendant-mounted fixtures in the weight room and wrestling room.
“To complement the school’s forward-thinking design, we knew it was important to upgrade the lighting technology from what was in the previous athletic building. The germicidal
405-nm luminaires provide bright illumination, and the sealed enclosure housing prevents harboring of bacteria inside the luminaires,” says Philip Borup, associate project manager at Envision Engineering.
Due to space limitations, germicidal downlights were selected for the toilet stalls, dressing rooms, and shower stalls. The 405-nm recessed, 1×4 fixtures were chosen for the cardio room, which supports installation into the existing lay-in grid ceiling.
The specific germicidal lighting installed in this project provides continuous disinfection technology. It is patented and clinically shown to kill harmful viruses, such as SARS-CoV-2 and Influenza-A, and bacteria linked to healthcare-associated infections (HAIs). Using a combination of 405-nm indigo and white LEDs, the technology emits a narrow spectrum, 405-nm wavelength of light that kills viruses and bacteria while also providing ambient illumination for the space.
Notes
1 See the notes online at constructionspecifier.com/new-era-for-school-health
Author
Keren Imberg, chief scientist and head of clinical affairs for Kenall Manufacturing, can be reached at keren.imberg@kenall.com. Kenall was founded in Chicago, Illinois, in 1963 and has built a reputation for durable lighting solutions of superior quality and exceptional value. Today, the company creates unique solutions for parking, healthcare, cleanroom/containment, food processing, transportation, high abuse, and correctional lighting markets. Kenall luminaires are designed and built in Kenosha, Wisconsin.
Key Takeaways
Granite School District integrates advanced lighting solutions to modernize its high schools, addressing educational and health priorities. Utilizing 405-nm germicidal technology, new athletic facilities promote safer, cleaner environments by reducing bacteria and viruses, enhancing wellness for students and staff.








