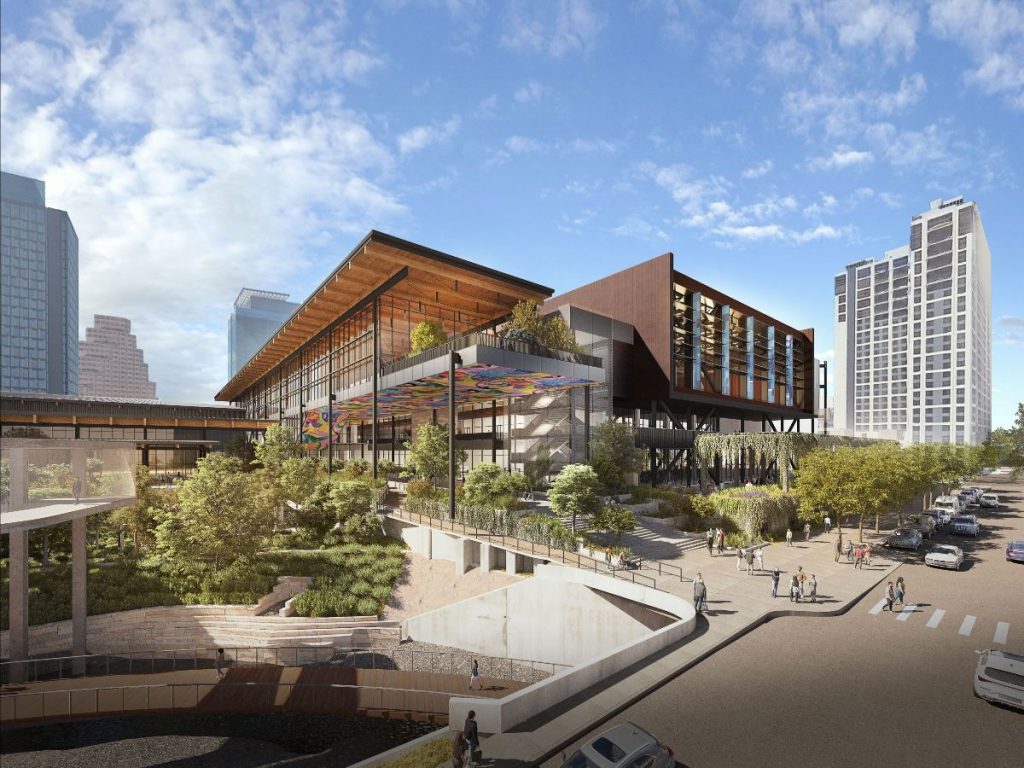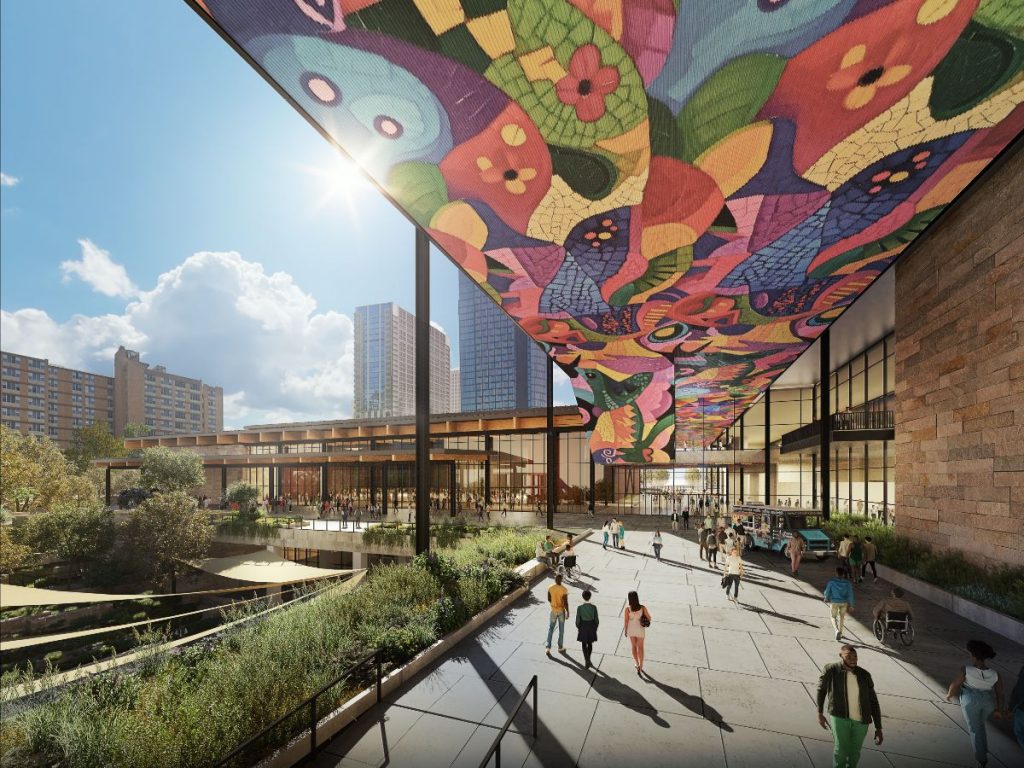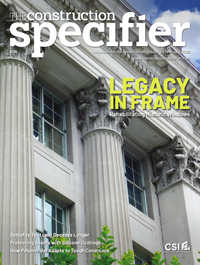Austin’s $1.6B eco-friendly convention center is in the works

The $1.6-billion redevelopment of the Austin Convention Center features a series of distinct blocks that enhance pedestrian and vehicular connectivity, fostering engagement with the dynamic downtown landscape.
By relocating exhibit halls and loading docks below grade, the design partially restores the city grid and introduces outdoor event spaces that promote interaction with the surrounding streets.

The center’s new vertically-oriented design addresses the challenges posed by monolithic structures, breaking down the footprint into six segments.
The new convention center will provide 57,599.8 m2 (620,000 sf) of rentable space, including 6,503.2 m2 (70,000 sf) of outdoor event spaces across multiple levels. These areas create opportunities for events of all scales. Additionally, a $17.7-million investment in a public art program will showcase works from 10 local artists, weaving Austin’s vibrant arts scene into the fabric of the project.
The project also prioritizes sustainability, aiming to become the most eco-friendly convention center in the world. Targeting ILFI Zero Carbon certification and aligning with the Austin Climate Equity Plan, the facility will feature an all-electric kitchen and HVAC system powered by off-site renewable energy, positioning it to be the world’s first zero-carbon convention center. The design will also incorporate salvaged materials, mass timber roof structures, and low-carbon concrete and steel to minimize the building’s embodied carbon footprint.
The redevelopment project developed by the joint venture of LMN and Page is set to reopen in 2028, ahead of the 2029 spring festival season.


