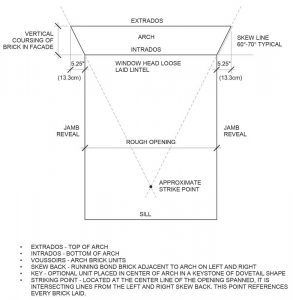Calculating and templating a masonry opening
April 22, 2022
- Draw a line 38.1 mm (1.5 in.) parallel or horizontal with the 2.4 m (8 ft) side of the plywood; this will be the extrados (top of the arch).
- Draw a line 305 mm (12 in.) parallel or horizontal with the 2.4 m side of the plywood; this will be the intrados (bottom of the arch).
- Draw a perpendicular or vertical line 1.2 m from the left or right side of the plywood, this will be the center of the rough opening.
- From the left of the template, draw a perpendicular or vertical line at 0.6 m and 1.8 m (2 ft and 6 ft); this will represent the jambs or reveals of the rough opening.
- Next, draw a 133 mm line on each side of the jamb at the intrados; this will layout the extrados total width (Figure 3).
- Draw a line extending from the top of the extrados to the intrados (follow the skewback angle) and down to the center of the masonry opening. The intersection of this point will be the strike point. This point must be at the exact center of the rough opening and the key voussoir’s center (key brick). From the strike point, one will generate all the template lines from this point on (Figure 3A).
- Layout the façade coursing onto the template along with mortar joints. It is easier to draw the entire arch; however, one can complete only one half, and then draw duplicate cuts (Figure 4).
- From the top of the extrados, draw 22 evenly spaced ticks; this will be one head joint and one full-width modular brick. The measurement to work with is 67 mm (2.625 in.) with an additional head joint on the opposite side of the layout for balance. All the ticks on the extrados will connect to the strike point. Once finished, the voussoir (arch brick) layout can be started (Figure 5).
- Once the voussoirs are laid out, look at horizontal bed joints for an aesthetically pleasing project.
- Label all template pieces, then take pictures of them.
- Double-check calculations and the template markings before starting the next step.
- Using a jig saw, cut out the jack arch template in its entirety, then check to see if it fits properly. If it does, cut out each brick template for each voussoir.
- With all the template pieces cut out, the arch can now be installed (Figure 6).
Conclusion
Jack arches are an important element in masonry construction. With the ability to properly calculate measurements and create a template for a jack arch, masons will have the confidence to incorporate this unique, cost-effective element into future projects.
Got News? Click here to share your story!






