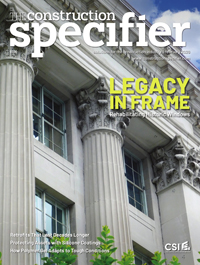Calculating and templating a masonry opening
Keywords
∞ Extrados – Top of the arch.
∞ Intrados – Bottom of the arch.
∞ Voussoirs – Wedge-shaped brick that makes up the arch.
∞ Skewback – The angled abutment or sloping section where the arch sits on the left and right sides.
∞ Striking point – The point in the center of the arch’s opening at which the voussoirs’ (arch brick) angle cuts originate.
∞ Center line – A drawn line or string line that goes directly through the center of the arch that splits the keystone or key brick directly through the center of the unit. The center line can easily determine the accuracy of the laying of the arch brick during construction.
∞ Reveal – The jamb of the rough opening.
∞ Springers – The brick (usually in running or English bond) that adjoins the façade brick to the skewback of the arch.
∞ Skew Line – A line extending from the top of the extrados to the intrados (following the skewback angle at the reveal) and down to the center of the masonry opening.

 Steven Fechino is the engineering and construction manager for Mortar Net Solutions. He provides engineering support services and product training. Fechino has a bachelor of science degree in civil engineering technology and two associate degrees in civil engineering and drafting and design, specializing in building construction. He can be contacted at sfechino@mortarnet.com.
Steven Fechino is the engineering and construction manager for Mortar Net Solutions. He provides engineering support services and product training. Fechino has a bachelor of science degree in civil engineering technology and two associate degrees in civil engineering and drafting and design, specializing in building construction. He can be contacted at sfechino@mortarnet.com.



