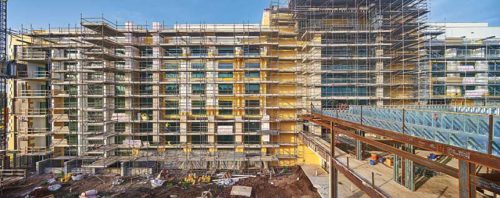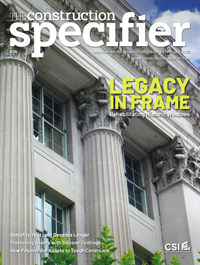Key elements in a fluid-applied barrier system specification
By Karine Galla
Air and water-resistive barrier systems play a crucial role in the longevity and performance of commercial buildings, and safeguarding against issues such as excessive energy consumption and moisture-related damage. Alternatively, an underperforming and inefficient air and water-resistive barrier system can be a problem for owners and occupants, leading to undesirable outcomes such as energy loss to sick building syndrome and inflated construction and maintenance costs.
The architectural specification is a key document controlling these risks from the start of project planning, and selecting fluid-applied air and water-resistive barriers presents a host of benefits for installers, owners, and occupants.
Permeable versus impermeable
When specifying air and water-resistive barriers, it is important to understand the differences between permeable and impermeable barriers.
Permeable barriers block air but allow the passage of water vapor. This ultimately facilitates a degree of moisture transfer and promotes circulation and drying, which can come in handy in cold climates with “interior to exterior vapor drive,” such as climate zones 6, 7, and 8.1 Permeable barriers are recommended when the priority is preventing moisture from getting trapped. They promote drying because they allow vapor from inside the building to diffuse to the outside.
There are also valid uses for permeable barriers in mixed climates (zones 4 and 5), which may still experience relatively high humidity. Installing a permeable air barrier on the exterior side of the sheathing in these zones before the exterior insulation (with no vapor retarder on the interior side) allows vapor to flow through the wall, permits diffusion, and allows moisture to escape.2
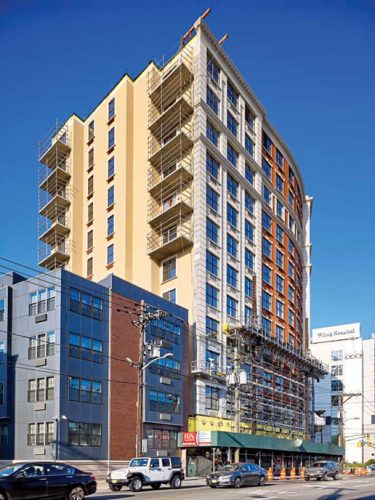
On the other hand, impermeable barriers prevent the passage of water vapor, effectively blocking moisture transfer entirely. These are ideal for hot, humid climates that experience “exterior to interior vapor drive,” where air travels from the outside to the inside, such as climate zones 1, 2, and 3A. In this scenario, impermeable air barriers will most effectively block moisture from entering the wall system.
The selection of the appropriate barrier will ultimately come down to climate, type of building, substrate composition, and specific project requirements.
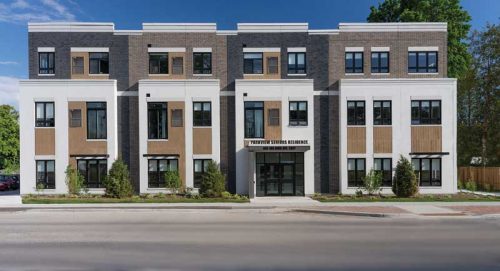
Specifying the correct system
When specifying a fluid-applied air and water-resistive barrier system—which can be permeable or impermeable—several key elements must be considered to ensure durability and longevity, such as substrate knowledge and compatibility.
However, ensuring compatibility of the materials across the face of a building is a challenge. This is particularly true when working with several suppliers for a single project, or multiple claddings that typically come with different substrates and barrier materials. In this scenario, architects must parse through materials from multiple manufacturers. This also means more installers and contractors on site for installation purposes. Opting for a single manufacturer that can provide many different cladding options can be advantageous when presented with these circumstances. In addition, selecting a manufacturer that provides the entire system (substrate, air and water barrier, insulation, cladding, etc.) helps ensure compatibility. These integrated systems can be specified early on in project planning to achieve desirable results.
Understanding the substrate is paramount. Different materials such as concrete, masonry, gypsum sheathing, or wood may require different thicknesses. For example, fluid-applied barrier products can have several different wet film application thickness options dependent upon the substrate being used. The substrate will ultimately dictate whether the project requires a low-, medium-, or high-build film application.
No matter the material or application thickness, continuity across the entire building is crucial, especially when dealing with various cladding types installed by different trades. Fluid-applied barriers can accommodate diverse cladding types, providing a seamless solution regardless of cladding material.
Now with more municipalities requiring multiple claddings on building exteriors, aesthetic trends are not the only thing driving the look of building exteriors. It is becoming a mandate in some cities.
Building code compliance
Building code compliance is vital to ensure the specified system’s performance aligns with industry standards. Consulting building codes during the air and water barrier specification process is crucial for architects. In general, the following codes are the most significant:
International Building Code (IBC)
The IBC states exterior walls must provide the building with a weather-resistant exterior wall envelope that includes flashing.3 This exterior wall envelope needs to be constructed in a way that prevents the accumulation of water within the wall assembly and behind the “exterior veneer,” which, if not protected against moisture intrusion, can have detrimental effects on the structure. As with most codes and standards, there are exceptions, which are outlined in the official codes.4
International Residential Code (IRC)
The IRC also emphasizes the use of a continuous air barrier across the face of a building envelope behind the cladding. Again, any breaks or joints must be properly sealed. This requirement applies to both single and multi-family dwellings and is designed to help ensure consistent air barrier standards in residential structures. The IRC’s focus on a comprehensive air barrier contributes to energy efficiency, comfort, and durability in residential buildings, aligning with the broader goals of sustainable construction.5
International Energy Conservation Code (IECC)
The IECC mandates air barriers should be provided throughout the building’s thermal envelope, but are permitted “to be located on the inside or outside of the building envelope, located within the assemblies composing the envelope, or any combination thereof.” Compliance with IECC standards is integral to achieving energy efficiency targets and thermal performance in commercial buildings. However, it should be noted the IECC does make an exception and does not require air barriers for climate zone 2B (or the hot-dry categorization), which is essentially only the bottom portion of southern Arizona, parts of southern Texas, and a small corner of southern California.6 In total, it applies to one county in California, five in Arizona, and 14 in Texas.7
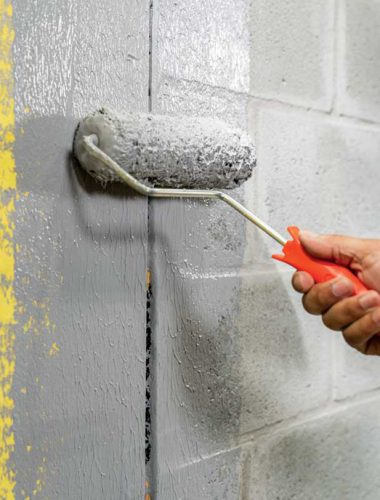
ASHRAE
ASHRAE 90.1 provides guidelines for energy efficiency and indoor air quality (IAQ) across the construction industry. While it is not a specific code, ASHRAE is important for assisting in energy-efficient building designs and can be helpful for architects when taking a holistic view of building design that includes the HVAC system. The standards contribute to the overall building performance by addressing air quality, ventilation, and thermal comfort. Therefore, incorporating ASHRAE recommendations while making air and water barrier specifications can help enhance the overall environment and occupant wellbeing of a commercial building.
Fluid-applied system specification and controlling risk
Since air and water barriers play a pivotal role in the overall performance and longevity of a building, their specification is key in controlling the risk of underperforming barrier systems. Keep in mind, not all barrier systems combine air, vapor, and water resistance functions. Architects and builders have options, whether it be integrated two-in-one (or even three-in-one products) or stacking each individual barrier layer when opting for more than one product.
Architects bear the responsibility of designing buildings that perform well, which includes the compatibility of materials within the wall. Specifying a particular fluid-applied air and water-resistive barrier as part of the building enclosure system takes the responsibility away from the contractor, setting the ground rules for the project at an early stage and providing greater quality assurance for the finished product.
In general, fluid-applied air and water-resistive barriers serve as monolithic coatings that bond to the exterior sheathing or substrate without the need for any fasteners, primers, or cuts. A high-performing fluid-applied barrier contributes to energy-efficient, durable, and healthy residential and commercial environments in a variety of ways. Plus, they can be applied at various thicknesses depending on project needs, from thin to medium to high-build, all while passing the same testing requirements.
- Eliminating seams: Fluid-applied systems create a monolithic membrane applied across the entire building without seams, eliminating potential weak points that can lead to air and water infiltration. The seamless application enhances the overall integrity of the barrier.
- Compatibility with various substrates: Fluid-applied systems are designed to adhere to both porous and nonporous surfaces, which provides flexibility for those creating the specification, as well as the applicator. Whether used on masonry, stucco, exterior insulation and finish systems (EIFS), or other substrate materials, fluid-applied barriers are designed with long-term adherence in mind.
- Air leakage reduction: Fluid-applied barriers effectively block air leakage or air infiltration, significantly reducing energy costs and enhancing occupant comfort. Since they are rolled, troweled or sprayed on as a liquid and then dry without any seams, they create a continuous, airtight layer, contributing to improved energy efficiency.
- Condensation control: Through their seamless nature, fluid-applied systems minimize condensation risks within the wall assembly. This is essential for preventing moisture-related issues and maintaining a dry and long-lasting building envelope inside and out.
- Ease of installation: Particularly in buildings with intricate designs or complex structures, shapes, and corners. The liquid nature of the application makes these barriers adaptable for various architectural styles, which is an important benefit for walls with intricate geometries. Depending on wall shape, installers may choose to spray, roll, or use a trowel to apply the barrier system to simplify application.
- Versatility in building types: Whether used with masonry veneer, stucco, EIFS, or another cladding type, fluid-applied systems exhibit versatility in application and work with many different substrate types. This makes them suitable for a wide range of building types, styles, or designs.
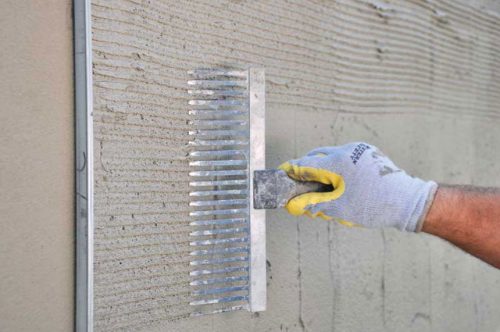
When specifying fluid-applied barriers, it is important to note applicator skill level and experience can be a factor in proper application. These barriers must be rolled or sprayed on at the right thickness depending on project needs. As an architect, it can be helpful to work with a manufacturer who provides resources and assistance to ensure proper application for long-term performance of the barrier.
Industry resources for architects
There are numerous resources to aid architects in creating the specification for air and water-resistive barrier on commercial buildings.
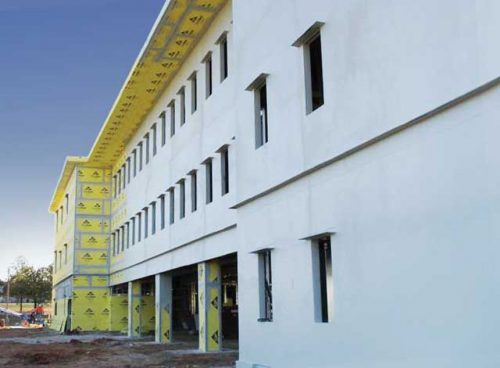
For example, architects can utilize professional organizations such as the Air Barrier Association of America (ABAA). The organization is focused on promoting correct usage of air barriers and spreading awareness of their benefits. ABAA also establishes standards and guidelines for air barrier design, installation, and performance, which has proven to be beneficial to architects, contractors, and owners alike. In fact, contractors can even become ABAA approved, which helps ensure their quality of work, providing confidence to owners and architects in the selection process. ABAA offers accredited continuing education courses for architects and engineers as well.
Another resource is the Site Quality Assurance Program (QAP) by ABAA, which is designed to help architects and other construction professionals with proper installation of air and water-resistive barriers. The QAP contributes to keeping projects on schedule and on budget by educating contractors and installers on installation practices, all aimed at reducing call backs.
Finally, the program includes a variety of initiatives that not only help when creating the specification document, but can benefit installers too, including:
- Training and education
- Prequalification requirements of contractors and installers
- A method for installers to self-test their work
- A paper trail of the entire installation process
- An independent auditor to conduct audits to certify Site QAP and ABAA compliance
- A process to deal with the loss of license by an individual participating in the program6
A lasting barrier
Fluid-applied air and water-resistive barrier system specification involves understanding substrate requirements, ensuring compatibility, complying with relevant building codes, and actively controlling risks. By prioritizing these factors, architects and construction professionals can deliver installation efficiency and overall construction quality.
The proper specification of air and water-resistive barrier systems comes down to proper planning by the architect, which includes careful consideration of manufacturers and barrier system types. The specification document is a project’s blueprint for success, and when it comes to air and water-resistive barrier selection, the right early selections can make all the difference in creating a long-lasting structure that minimizes headaches for owners and occupants.
By paying due respect to the specification process and leveraging available resources, architects mitigate risk and ensure long-term performance regardless of unique project requirements or climate zone.
Notes
1 See the “IECC climate zone map.” Office of Energy Efficiency & Renewable Energy, https://basc.pnnl.gov/images/iecc-climate-zone-map.
2 Learn more at “Impermeable vs. Permeable Air Barriers: Main Differences.” Build Meets World, https://blog.buildmeetsworld.com/impermeable-vs-permeable-air-barriers.
3 Refer to the 2018 International Building Code (IBC) at https://codes.iccsafe.org/content/IBC2018/chapter-14-exterior-walls.
4 For more information, visit https://codes.iccsafe.org/content/IBC2018/chapter-14-exterior-walls.
5 Refer to the 2021 International Residential Code (IRC) at https://codes.iccsafe.org/s/IRC2021P2/part-iv-energy-conservation/IRC2021P2-Pt04-Ch11-SecN1102.4.1.
6 See note 1.
7 Refer to the 2015 International Energy Conservation Code (IECC) at https://codes.iccsafe.org/s/IECC2015/chapter-4-ce-commercial-energy-efficiency/IECC2015-Pt01-Ch04 SecC402.5.1#:~:text=A%20continuous%20air%20barrier%20shall,envelope%2C%20or%20any%20combination%20thereof.
8 See the “Quality Assurance Program.” Air Barrier Association of America, https://www.airbarrier.org/qap/
Author

