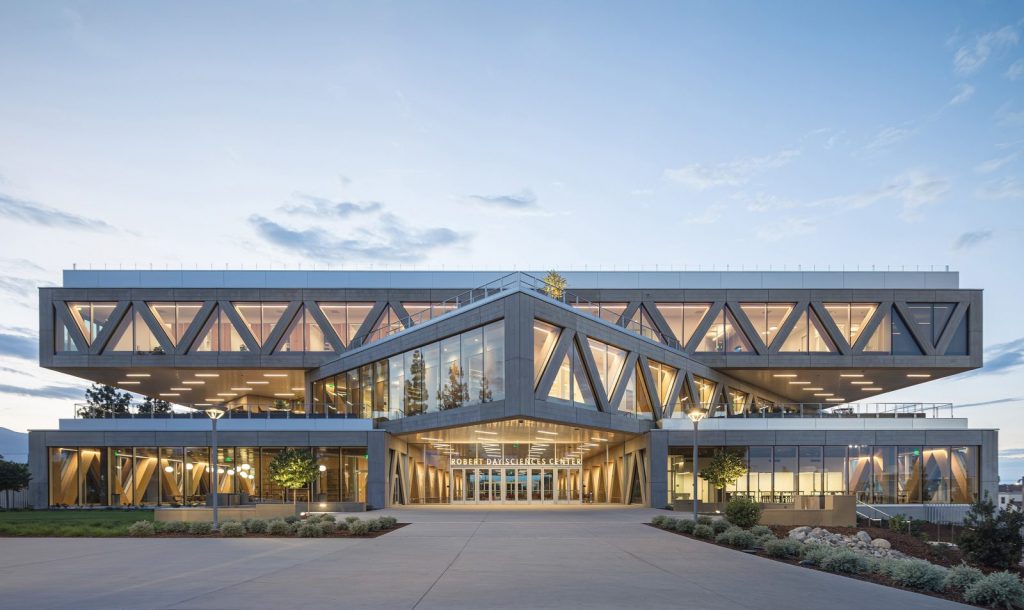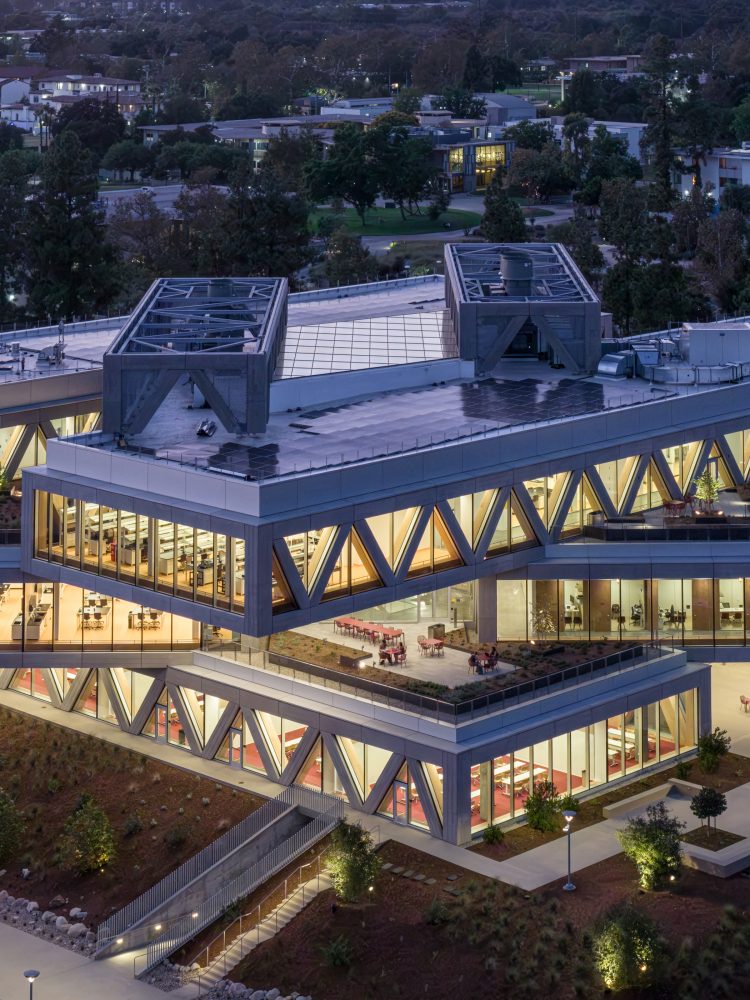New science center features rotated volumes design

The new Robert Day Sciences Center at Claremont McKenna College in California fosters collaboration across disciplines, with each level of the 12,541-m² (135,000-sf) building oriented differently to guide movement and ideas between labs, classrooms, and the campus.
The building’s structure is designed as a stack of two volumes, with each pair rotated 45 degrees from the floor below. The voids created by the rotated blocks form a full-height atrium at the heart of the building, providing direct views into classrooms and research spaces from all levels. The open spaces within the atrium embody the center’s architectural and educational approach. The facade incorporates board-formed panels of glass fiber-reinforced concrete, which create a wood-like texture while providing the durability and fire resistance required for a modern laboratory. The roof’s 1,021 m2 (11,000 sf) of solar panels provide about 342 megawatt hours of energy production per year.
The center is BIG’s first built project in Los Angeles and the first completed building in the master plan for CMC’s Roberts Campus.
Saiful Bouquet, structural engineer; KPRS Construction, general contractor; and IDS Real Estate Group, construction manager, are collaborators on the Sciences Center.



