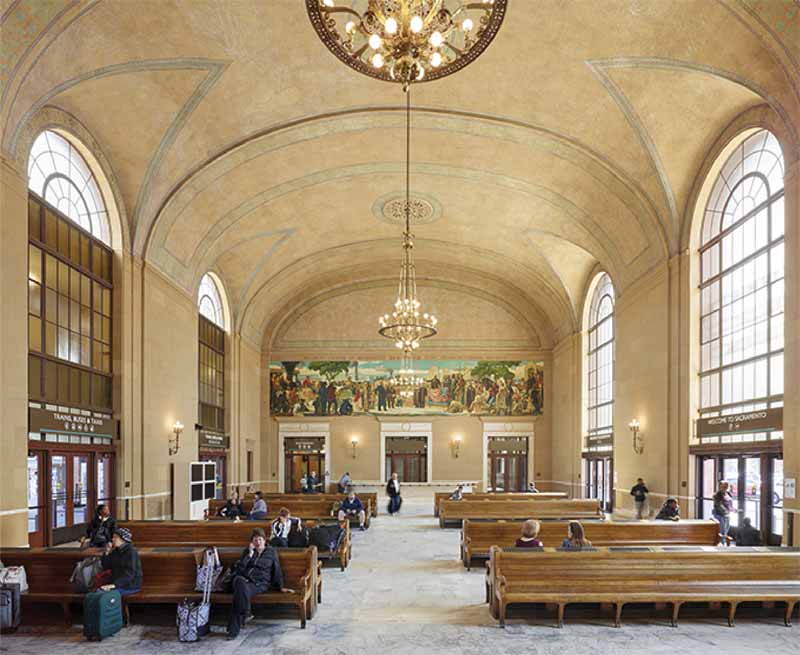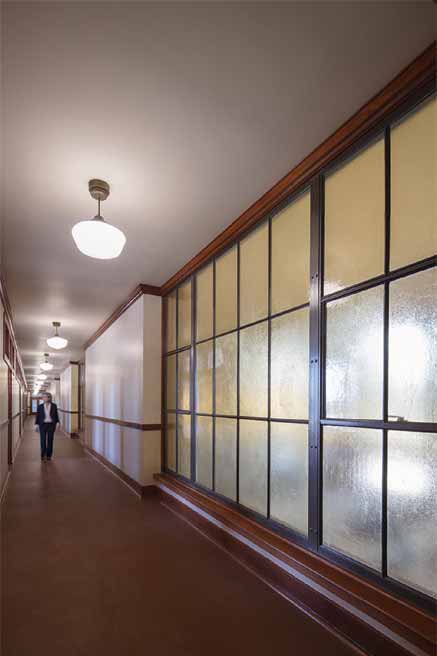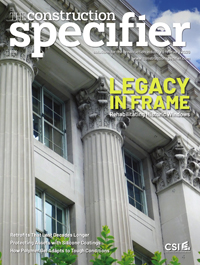Old ideas in glass brighten historic train station

Respecting the original design and craft
In this way, the choice of amber, textured glass was both an aesthetic and a practical consideration by Bliss and Faville. The amber, opalescent glass provided some light diffusion and soft color into the soaring volume of the main waiting room, which has protected the historic mural from direct sunlight. It also created a lighting approach resonating with the Mediterranean color palettes of the interior finishes.
The team reviewed a building physics analysis and an energy model to consider implications of the selected design improvements on annual energy use. Knowing the single-pane, amber, textured glass would be restored to retain historic integrity, the sacrifice in energy consumption due to glazed openings in the envelope (regardless of single-pane or modern IGU), was balanced by high performing mechanical and radiant systems, envelope improvements, solar hot-water systems, and participation in local municipal solar shares. Further, the client and user groups accepted a slightly higher operative temperature inside the main waiting room of 29 C (84.6 F) given that the interior temperature drops to about 22 C (low 70s F) in the evenings/mornings and given the beneficial cooling effect of the constant 20 C (68 F) radiant floor. In comparison, tenant spaces, with the addition of storm windows, are expected to have an operative temperature on a peak August day of 25 C (77 F).
Although the original station employed only amber glass at all of the building’s south and west façades—and amber glass had been restored in the prominent central bays of the station—the design team considered the need for clear glass as expected by some of the prospective tenants who would be accustomed to its appearance. The project team prepared a request and sought approvals from the authority having jurisdiction (AHJ) overseeing the work’s landmark status. Convinced by the tradeoffs inherent in the proposed design, the preservation commission extended approvals to introduce bays of clear glass at the east and west wings of the building, where tenant office users would likely desire conventional visibility from their desks and conference areas.
To preserve the historic sensibility of those building wings, amber glass was maintained at the edges and spandrel areas of these bays as a reference to the original amber glass condition.

Glazing installation
Reglazing occurred in locations where the original glass was broken, missing, or had been replaced with mismatched glass. The window and glazing contractors—John Olmsby and Excellco Coating—also addressed locations where new clear glass would be introduced. The total work included approximately 140 units of amber glass, 30 units of textured, clear glass, and 400 units of clear glass. Intact original glass to be maintained was left in the frame, cleaned, and resealed.
Since each steel window opening varied just slightly in size, each new pane needed to be cut individually to the size of the opening. The new glass was installed using the same methodology as the historic installation but with improved sealant products—using metal stops and putty or sealant in keeping with the methods of the original tradeworkers.
The work was carefully executed by the subcontractors in multiple steps:
- prepare a thin plywood template of the window pane;
- mark new glass sheet with fine-tip pen using template;
- score the glass with a self-oiling cutter;
- use angled light sources to review score lines;
- where necessary, score a second time;
- tap the glass panels along the score lines; and
- snap the glass to break the pane clear.
The contractor team set the glass sections into the steel window frames with 1.6-mm (1/16-in.) or 6.4-mm (1/4-in.) glazing tape and securement of salvaged or refabricated metal stops and brass threaded bolts. The perimeter of exterior window panes was then closed with silicone building sealant.
Renewed appreciation for old methods
Olmsby and Excellco provided valuable feedback about the work. Leading the reglazing effort, they found the replacement amber, textured glass to be of a very high quality and remarkably consistent. Out of hundreds of panes cut, only a couple had breaks requiring disposal. This speaks well to the quality of art and specialty glass on the commercial market today.
Just as important, reglazing at Sacramento Valley Station rediscovers an original architectural approach for treating windows with custom-colored and textured art glass to both control daylighting and thermal loss while also creating a notably special ambience. In this way, the glazing portion of this rehabilitation and adaptation of the station celebrates a valuable aesthetic of colored glass and the warm transmitted light it brings—both during the day and at night. The windows have garnered a new appreciation in this sun-filled northern California setting, and it will find other welcome uses in years to come.
Melisa Gaudreau, AIA, is director at Page & Turnbull, a national architecture and preservation firm with offices in San Francisco, Los Angeles, and Sacramento. Gaudreau has over 18 years of experience at Page & Turnbull working on a wide range of rehabilitation projects requiring insight and application of the Secretary of the Interior’s Standards. Between 2009 and 2017, she led the firm’s involvement with a multi-phased entitlement, design and construction effort at the Sacramento Valley Station. She can be reached at gaudreau@page-turnbull.com.





