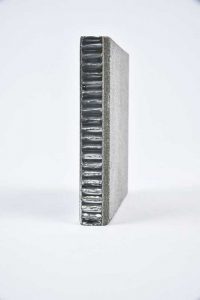Specifying stone composite panels
Advantages of stone panels

The advantages of natural limestone composite panels can be realized during the planning, design, installation, and even after the cladding has been installed. In fact, depending on the condition of the existing cladding system and the condition of structure itself, limestone composite panels can be installed over almost any cladding, including brick, block, precast concrete, stucco, synthetic stucco (exterior insulation finish system [EIFS]), or metal. This eliminates demolition and haul-off expenses. Installation over an existing cladding system would require a full review by a professional engineer.
Lower installation and structural costs
Lower installation cost as compared to traditional dimensional stone is one of the largest advantages of selecting lightweight limestone panel systems, with the main savings achieved through speed of installation. Since lightweight limestone panels weigh between 1.3 and 2.2 kg (3 and 5 lb) per square foot, they can be easily lifted and installed by three-person crews using boom lifts, scaffolding, or scissor lifts. In fact, a recent time study conducted by a limestone supplier showed the lighter weight resulted in installation speeds nearly 20 percent faster than aluminum composite panel systems. A composite stone panel installation crew can typically install 25 to 50 panels in a single day. By comparison, a common dimensional stone crew may only be able to install five to eight stone blocks of the same size in a single day.
The labor costs are further reduced by the simplicity of the system. The panels arrive at the jobsite as ready-to-install. The predesigned panels are available in standard-sized units and do not require complex layout or design. Since panels are attached using an interlocking channel system, it alleviates the need for mortar or other specialized materials required to install traditional stone. This straightforward installation allows for the use of a variety of readily available trades like carpenters and metal panel installers. It also decreases the time to install the product by a significant amount compared to other building materials.
Taking all of these factors into account, lightweight limestone composite panels could provide, in this author’s experience, installation savings of nearly $15 per square foot as compared to traditional single-wythe brick and mortar. Multiply this for a large project like a hospital, sporting complex, or health center, and the savings can be millions of dollars.
The reduction of structural support needed for a building utilizing lightweight limestone composite panels also increases cost advantages. Since the panels are considerably lighter than 25-mm (1-in.) solid slabs, the load on the building’s structure is substantially reduced. This results in significant cost savings due to the decreased amount of structural steel and concrete needed to support the building.
High performance
Composite limestone panels are manufactured to be stronger than the slab they were produced from, making them a highly durable material suitable for multistory buildings, including mixed-use and institutional projects, skyscrapers, and other high-rise structures. Further, the ability to serve as a rainscreen provides added performance, thereby allowing the building designers to address concerns around moisture management. Other performance attributes include:
- 60 times the impact resistance of traditional dimensional stone panels;
- impervious layer to reduces moisture penetration, thereby minimizing mold and mildew concerns;
- resistant to impact, fire, chemical, and corrosion; and
- high flexural strength, far superior to typical slab granite panels, makes them suitable for areas prone to hurricanes or earthquakes.
Design flexibility
Some manufacturers provide customized panels, offering architects the flexibility to meet the design demands of modern buildings. Beyond the panels, the thin veneer of stone, when fully bonded to reinforced aluminum honeycomb, provides the freedom to curve the panel pieces to form a radial design.





