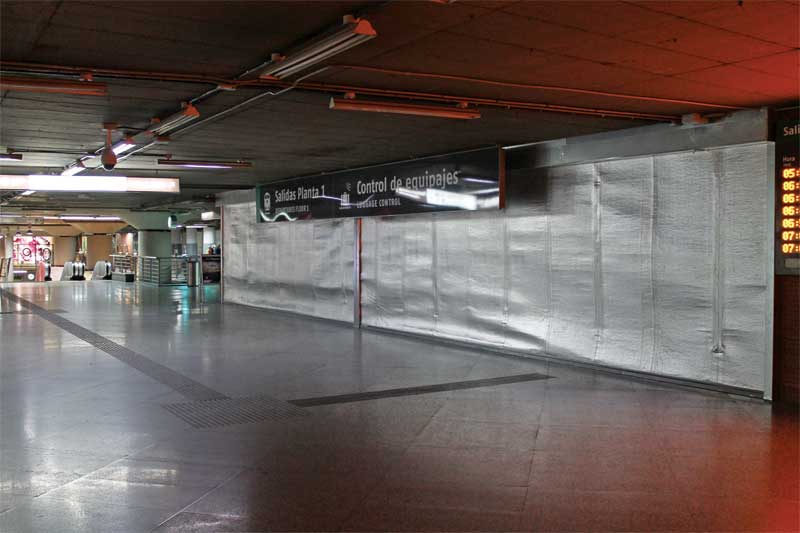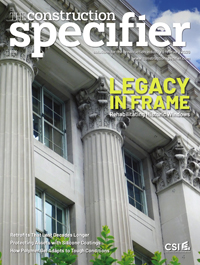Standards and applications for smoke- and fire-protective curtains

Recognized applications
Fire- and smoke-protective curtain assemblies have many compliant applications in North America, including:
- 20-minute opening protectives (other than occupant use doors) in corridors and smoke barriers;
- elevator hoistways in order to limit the migration of smoke into lobbies via hoistway opening;
- draft curtains for escalator and stair openings as well as storage uses;
- proscenium curtains;
- smoke partitions including opening protectives;
- atria separation (either vertical or horizontal) as part of an engineered smoke management system only (not appropriate for use as a fire barrier); and
- decorative ceilings that allow heat to bank down and ensure that automatic sprinklers in the plane of the membrane activate properly.
The following building and fire code sections open the doors for assemblies limiting fire, smoke, and their by-products. Under certain conditions, fire- and smoke-protective assemblies have applications fulfilling the intent of the codes. Ultimately, the final determination for approval and suitability rests with the authority having jurisdiction.
Opening protectives
IBC Section 710.5.2.2 requires doors in smoke partitions to meet the requirements for smoke and draft control door assemblies in accordance with UL 1784. Air leakage is limited to 0.015 m3/(s • m2) (3 cf/min/sf) of door opening at 24.9 Pa (0.10 in.) of water for both the ambient temperature test and the elevated temperature exposure test. Section 716.5.3.1, “Smoke and Draft Control,” requires all fire door assemblies to meet the preceding leakage limitations. Installation of smoke doors is required to be in accordance with NFPA 105. IBC Section 716.5.7.3, “Smoke and Draft Control Door Labeling Requirements,” requires smoke and draft control doors complying with UL 1784 to include the letter “S” on the fire-rating label as an indication the door and frame assembly comply where listed or labeled gasketing is installed. IBC Section 710.5.2.2.1, “Smoke and Draft Control Door Labeling,” allows smoke and draft control doors that only comply with UL 1784 to include the letter “S” on the label. NFPA 101-2015, Life Safety Code, contains similar requirements for smoke leakage-rated fire door assemblies.
IBC Section 716.5.3, “Door Assemblies in Corridors and Smoke Barriers,” allows fire door assemblies in corridor or smoke barrier walls to have a minimum fire protection rating of 20 minutes. Also, testing in accordance with NFPA 252 or UL 10C is required, but the hose stream test is exempted. NFPA 101 Table 8.3.4.2, “Minimum Fire Protection Ratings for Opening Protectives in Fire Resistance-rated Assemblies and Fire-rated Glazing Markings,” also exempts fire door assemblies serving exit access corridors, smoke barriers, and smoke partitions from the hose stream test. IBC Section 716.5.4, “Door Assemblies in Other Fire Partitions,” requires that door assemblies in fire partitions other than corridors to have a minimum fire protection rating of 20 minutes and be tested in accordance with NFPA 252, UL 10B, or UL 10C without the hose stream test.
IBC Section 1010.1.1, “Size of Doors,” requires means of egress doors to provide a minimum clear width of 813 mm (32 in.). Further, Section 1010.1.1.1, “Projections into Clear Width,” does not allow any projections into the required clear width lower than 864 mm (34 in.) above the floor or ground. Projections into the clear opening width between 864 mm and 2032 mm (80 in.) above the floor or ground shall not exceed 102 mm (4 in.). These requirements are similar to those included in NFPA 101 Paragraph 7.2.1.2, “Door Leaf Width.”
Curtains are not rigid and can create a tripping hazard at the bottom if they do not open fully. Some models do not open fully at the top. As such, fire- and smoke-protective curtain assemblies have difficulty meeting the requirements for means of egress doors. Further, IBC Section 1010.1.9, “Door Operations,” and NFPA 101 require egress doors to be readily openable without the use of special knowledge or effort.
NFPA 80 Chapter 13, “Service Counter Fire Doors,” addresses service counter fire doors. Paragraph 3.3.105 defines these assemblies as a (rolling steel) fire door used to protect openings in walls where the primary purpose of the opening is for non-pedestrian use, such as counter service for food, a pharmaceutical dispensary, package and baggage transfer, or observation ports. Since fire- and smoke-protective curtain assemblies are allowed as opening protectives in corridor or smoke barrier walls where a minimum 20-minute rating is required, it may be reasonable to consider them for this application as it provides another option to designers.





