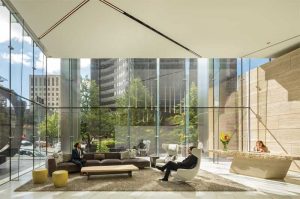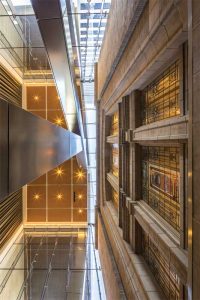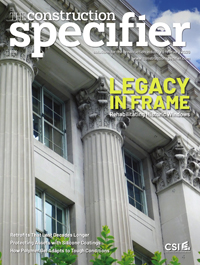The Mark: Where design innovation preserves history

In the Mark, the faceted glass exterior is light and luminous, designed to be
as transparent as possible to maximize daylight opportunities, while contrasting with the surrounding buildings. It is one of Seattle’s first towers with column-free floors and floor-to-ceiling windows (more per square foot than in any other building in the city) which create light-soaked spaces for tenants. With fewer lateral elements configured at open angles, the faceted scheme draws the eye upward, increasing the vertical emphasis of the tower.
The scheme also offers subtle variation in plane from facet to facet: a soft expression to avoid overpowering the delicate detail and scale of the nearby church and the Rainier Club. Depending on the time of year, weather, and the observer’s point of view, the Mark reflects both adjacent high-rises and the historic buildings at its base, thereby paying homage to Seattle’s past and present.
Just off the lobby of the Mark, a travertine wall hand-selected by the Daniels Real Estate team in Italy creates a podium of natural beauty complementing the century-old Byzantine architecture of the Sanctuary. Due to its weight and size, the wall is structured by freestanding hollow structural section (HSS) frames, four stories in height. This was done to ensure it could move independently of the main building structure in a seismic event. The HSS tubes were infilled with structural studs, which were then sheathed. The stone itself was attached as a rainscreen, set on continuous horizontal rails fixed to the sheathing.

Photos © Lara Swimmer
To highlight the building’s many amenities and to clearly guide tenants and visitors throughout the space, ZGF created a branded identity for the Mark. Elevators in the hotel and office cores include a custom-designed pattern etched on an oil-rubbed bronze overlay, a detail to highlight the tower’s vertical expression and distinguish between the Mark and the Sanctuary.
Network technology company F5 Networks has leased all 47,938 m2 (516,000 sf) of available office space at the Mark. A luxury, 189-room hotel is located on the first 16 floors and repurposes the former church into a meeting, event, and amenity space with a restaurant, bar, spa, and a 1858-m2 (20,000-sf) ballroom.
Conclusion
The goal of preserving and celebrating adjacent historic structures, while creating a bold and distinctive form, drove the design of the Mark. It was clear from the start if the design did not respond to these criteria, the Sanctuary would be lost to other development opportunities. Today, the Mark offers an inspired response to a unique context, incorporating design innovation, stewardship, and historical integrity to maintain two existing structures and maximize development potential in one of downtown Seattle’s skinniest high-rises.





