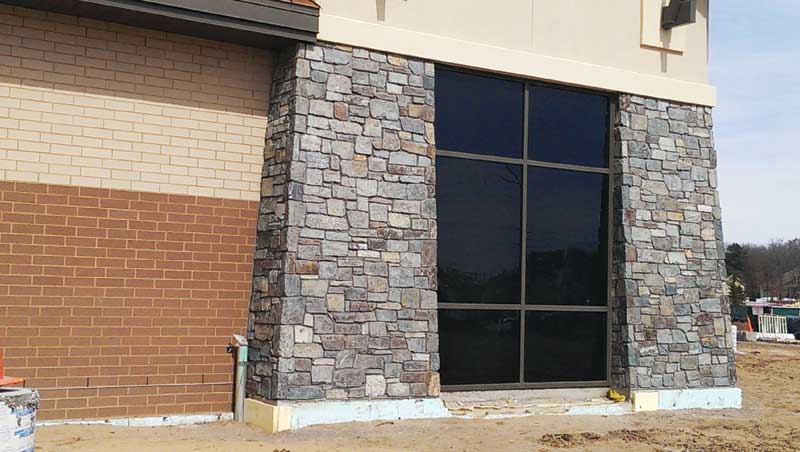Understanding challenges with adhered masonry veneer

Cost, speed, and other issues
While adhered masonry veneer systems are commonly thought of as being faster and less costly to install than traditional anchored veneers, the inverse is actually the more common experience. This is particularly true on larger projects in challenging climates.
Adhered and anchored masonry veneer systems have many of the same wall components, except there are often more layers and installation steps involved with the former. For example, there may be special Z-furring channels to support thin veneers over thick rigid insulation with an additional layer of exterior sheathing and heavy-gauge or stainless steel metal lath behind the stone. There may also be a drainage mat with adhered assemblies that may be unnecessary with anchored veneer. Further, with adhered veneers, the mortar joints between stones are often installed after the veneer units—an extra step for masons not needed with anchored systems.
For these reasons, the installation of properly designed adhered veneer systems on some recently documented commercial building projects has been reported to take approximately 10 percent more time to install with about that same percentage more cost—even after factoring in the cost of a brick ledge for an anchored veneer system. Of course, there are many variables to compare for each specific project, such as overall building enclosure support wall design and foundation thickness. One of the attributes of adhered masonry veneer systems is a thinner exterior wall profile that affects other wall transition detail costs. In this regard, structural 150-mm (6-in.) concrete masonry unit (CMU) support walls offer value-added options.
Conclusion
Since adhered masonry veneer began being used in the 1950s on small-scale accents, the use of these systems has increased dramatically in the past few years, and so has their scope and complexity. While designers generally understand basic building science for durable and energy-efficient anchored masonry veneer systems, they are sometimes given conflicting design information or misdirection by others to skip or minimize critical control layers in exterior adhered assemblies.
To achieve properly designed and installed adhered masonry veneer systems, designers and builders must resolve building code, industry standards, and evolving manufacturer recommendations to create complete wall assemblies that can be durable in any climate. Adhered masonry veneer systems may not be faster and less costly than anchored masonry veneer, but, in many cases, they can be used quite successfully. The key is for the assemblies to be designed properly and installed by educated designers and trained masons who know better than to just do it the way they used to on small residential projects.
Pat Conway, CSI, AIA, is the International Masonry Institute’s (IMI’s) director of education. He is a registered architect, with expertise in masonry rainscreen walls, air barriers, movement joints, flashing, jobsite troubleshooting, and contemporary masonry wall detailing. Conway has a degree in architecture from the University of Minnesota, and is an active member of both CSI and the American Institute of Architects (AIA). He can be reached at pconway@imiweb.org.





