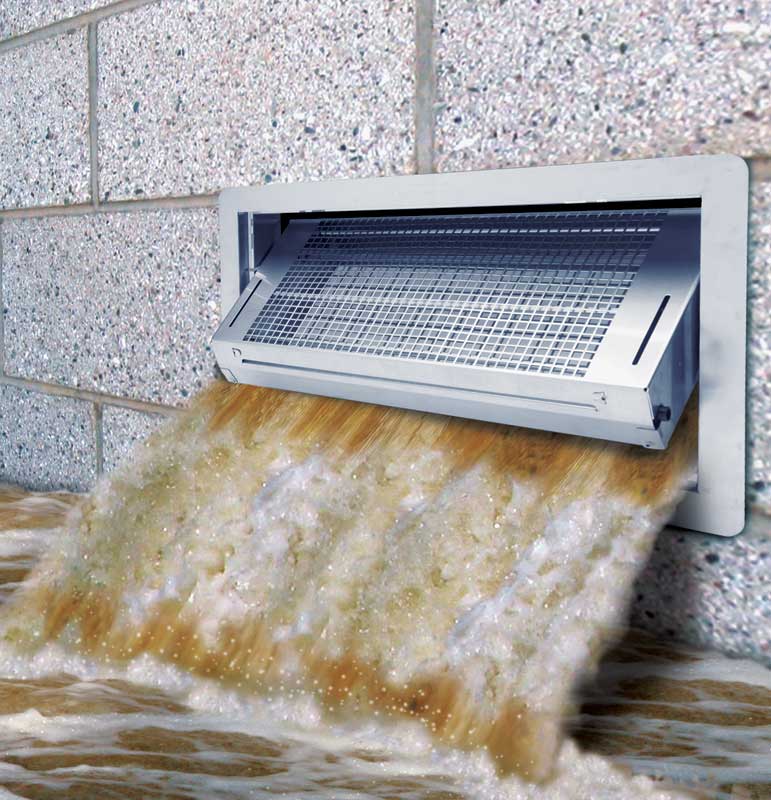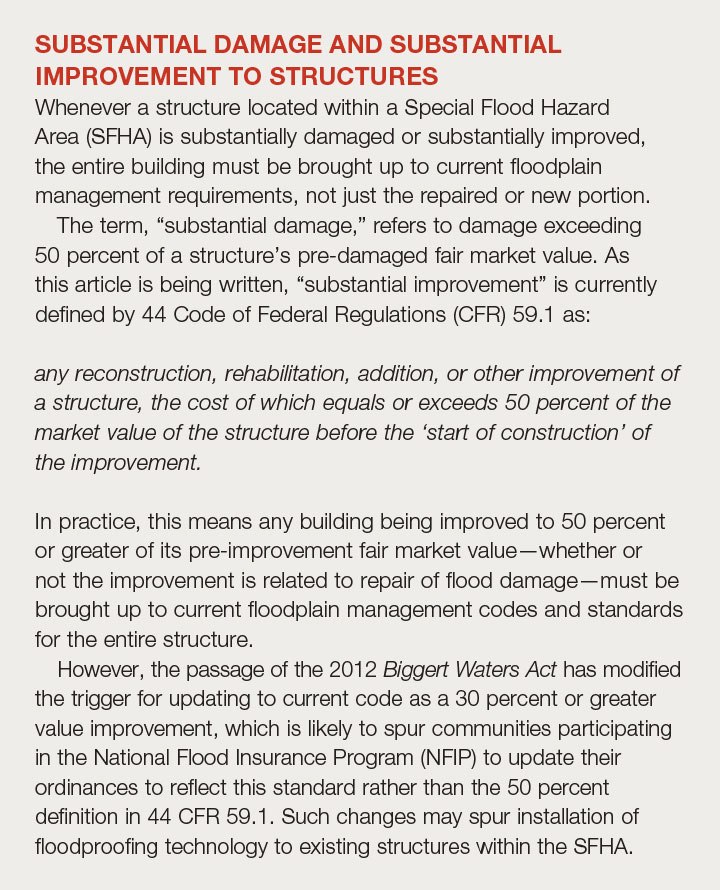When Wetter May Be Wiser: Designing for resilience in areas subject to flooding

Floodplain management basics
The decision-making process of determining how to reduce risks when we cannot avoid them is termed ‘floodplain management,’ and can include both structural methods to try to hold water at bay, such as dams and levee systems, and non-structural methods that modify how humans interact with their environment. Non-structural approaches include zoning, subdivision, health, and building codes to safeguard lives and property from direct and indirect harm associated with inundation events.
Communities participating in the NFIP must adopt local floodplain management ordinances meeting or exceeding the minimum standards established by 44 Code of Federal Regulations (CFR) 60.3, as well as 44 CFR 60.4 for mudslide-prone areas, and 44 CFR 60.5 for flood-related erosion-prone areas. Repercussions for failing to enforce ordinances or having inadequate ones include the inability of property owners to purchase or renew federal flood insurance and ineligibility for mitigation or disaster assistance.
State floodplain managers and local code officials are charged with:
- oversight of floodplain use and development to protect new construction in or near those floodplains;
- accounting for cumulative effects of floodplain development on existing construction; and
- ensuring correct, consistent enforcement of local, state, and federal regulations throughout affected areas
 Errors or omissions can have terrible consequences, including endangering lives and hampering emergency response efforts.
Errors or omissions can have terrible consequences, including endangering lives and hampering emergency response efforts.
Those designing new or retrofitted structures must take care to adhere to local requirements that may be more stringent than federal minimum criteria, imposing additional site constraints and conditions before permit approvals. This is particularly true in communities participating in the voluntary Community Rating System, in which points earned for proactive floodplain management practices can reduce flood insurance premium rates throughout the jurisdiction.
Supplementing regulatory mandates, FEMA provides a series of Technical Bulletins to provide guidance and practical approaches to floodplain management.
Mitigating against flood risks
Mapped areas within SFHAs include both A- and V-type zones—the distinction between them being the absence or presence of a defined extent of wave action and storm surge. (V-type zones have the additional hazard associated with storm-induced waves.) The various means of attempting to reduce losses from flooding disasters are referred to as ‘mitigation measures,’ and the appropriate mitigation approach varies with the identified flood zone in which a building is located.
Structures in V-type zones must be elevated above the ground to minimize obstruction to the passage of waves beneath them. For all new construction and substantial improvements in V-type zones, 44 CFR 60.3(e) requires the “bottom of the lowest horizontal structural member of the lowest floor (excluding the pilings or columns) is elevated to or above the base flood level” and specifies anchoring “to resist flotation, collapse, and lateral movement due to the effects of wind and water loads acting simultaneously on all building components.” (Basically, this situation occurs when hydrostatic or hydrodynamic pressure presses up against the piles or columns, and wind is exerting pressure on the building they support. Design wind loads are found in the IRC and IBC, including ASCE 7. The codes use wind speed maps, breaking down each state and wind load design requirements. In the recent case of Hurricane Sandy, New Jersey already had wind load requirements in place [as they enforce IRC and IBC]; still, any time a hurricane hits, task forces are sent out to investigate what worked, what did not, and how to improve requirements to reduce damage.)
For most A-type zones, 44 CFR 60.3(c) mandates elevation of a new or substantially improved structure’s lowest floor—including the basement—to or above Base Flood Elevation (BFE), or at least as high as the depth number specified on the FIRM if only a depth and no elevation is provided. Coastal A-type zones are the exception; by reference to American Society of Civil Engineers (ASCE) 24, Flood Resistant Design and Construction, in the International Building Code (IBC), these areas are subject to the same elevation requirements as V-type zones. (After 2005’s Hurricane Katrina, the federal government realized the floodplain maps were badly in need of revision. States tapped into map modernization grants offered to perform detailed hydrology studies on their floodplains and update their archaic maps with new digital maps. These studies take into consideration sea level rise and other environment changes such as growing infrastructure. New Jersey’s new floodplain maps were scheduled to come out last year, but were not totally finalized when Sandy hit. Since the process slowed down with Sandy, FEMA came out with Advisory Base Flood Elevations [ABFEs], which the state adopted into its floodplain ordinance, knowing reconstruction would start before the new maps would be ready. These ABFEs are expected to be higher than the new BFEs on the maps—people building to the higher standard could benefit from nice insurance discounts for going higher.)
Structures in non-coastal A-type zones are also eligible for other methods of protection from flood hazards in addition to elevation. These floodproofing options include strategies that are ‘dry’ (i.e. attempts to seal out water) and ‘wet’ (i.e. allowing water to enter the structure to equalize hydrostatic pressure). Floodproofing is unacceptable in V-type zones where the dynamics of surging water overcome any human attempt to withstand such forces. In these locations, the only approach to protection is elevation (as it enables such forces to pass freely beneath the building), coupled with specifying water-resistant materials to slow corrosion and decay.





