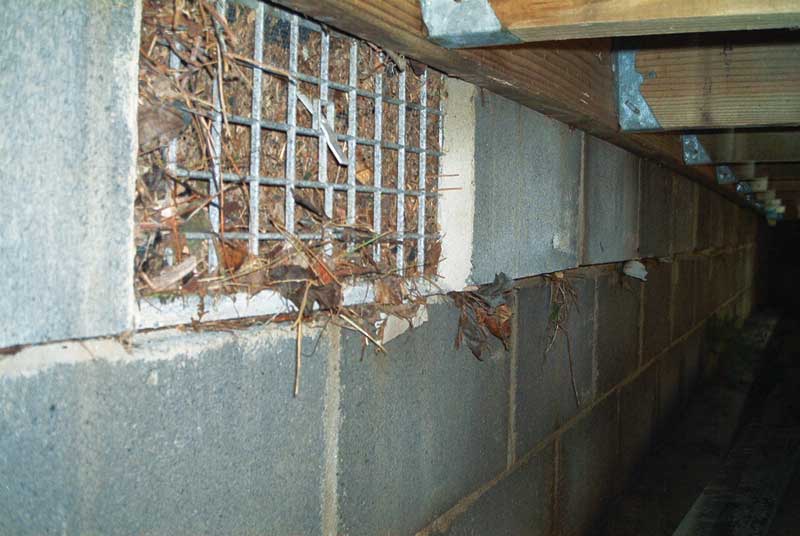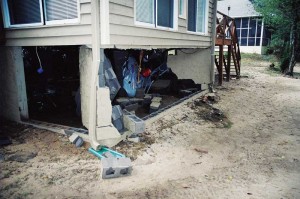When Wetter May Be Wiser: Designing for resilience in areas subject to flooding

Floodproofing
In general, floodproofing is the implementation of structural and non-structural methods to reduce flood damage to a structure, its contents, and related utilities and equipment. The object is to minimize both hydrodynamic and hydrostatic pressures of floodwaters against the walls of a structure—‘hydrodynamic’ referring to the force of moving water and ‘hydrostatic’ to the weight and pressure of still water.
FEMA Technical Bulletin 3, Non-residential Floodproofing–Requirements and Certification for Buildings Located in Special Flood Hazard Areas, identifies some of the minimum engineering considerations that may limit use of dry floodproofing. These include a requirement to make the building watertight to the floodproof design elevation, being at least to BFE (the established height the one-percent annual chance flood event is predicted to reach or exceed), but generally a minimum of 0.3 m (1 ft) above that level as freeboard (safety factor) is required for NFIP rating purposes.
However, all of a dry-floodproofed building’s structural components must be able to resist hydrostatic and hydrodynamic flood forces, buoyancy, and debris impact forces. Further, dry floodproofing more than 0.9 m (3 ft) in height represents a greater risk to the structure and can result in higher flood insurance rates. Together, additional cost for dry floodproofing materials and higher insurance rates can make this a cost-prohibitive mitigation technique.
At a little over 993 kg/m3 (62 pcf), water can exert far greater hydrostatic pressure than a building can structurally withstand. For this reason, wet floodproofing is sometimes a wiser method for maintaining structural integrity, rather than attempting to seal out floodwater. Wet floodproofing allows floodwaters to enter buildings, reducing and relieving hydrostatic pressures by equalizing interior and exterior water levels during a flood.
ASCE 24 defines wet floodproofing as a method:
that relies on the use of flood-damage-resistant materials and construction techniques to minimize flood damages to areas below the DFE of a structure intentionally allowed to flood [italics omitted].
The Design Flood Elevation (DFE) represents the height of flood waters as calculated for the design flood, which is either the designated Base Flood Elevation shown on a community’s FIRM or, when available, the elevation to which the community has determined the lowest floor of all structures within the SFHA must be elevated to add freeboard to the BFE and proactively exceed the requirements of 44 CFR 60.3(c). When higher than base, employing the design flood elevation provides a modicum of additional protection when flood heights exceed projections, along with the added benefit of reduced insurance rates.
There are two FEMA guidance documents that directly address wet floodproofing:
- Technical Bulletin 7, Wet Floodproofing Requirements for Structures Located in Special Flood Hazard; and
- Technical Bulletin 1, Openings in Foundation Walls and Walls of Enclosures Below Elevated Buildings in Special Flood Hazard Areas
Wet floodproofing, like dry floodproofing, may be used in non-coastal A-type flood zones. While it is strongly recommended structures in coastal A-zones be built to meet V-zone requirements (including requirements for breakaway walls), NFIP regulations also require flood openings in walls surrounding enclosures below elevated buildings in coastal A-zones. Per FEMA Technical Bulletin 9, Design and Construction Guidance for Breakaway Walls for Elevated Buildings Located in Coastal High Hazard Areas:
Breakaway walls used in CAZs [i.e. coastal A-zones] must have flood openings that allow for the automatic entry and exit of floodwaters to minimize damage caused by hydrostatic loads. Openings also function during smaller storms or if anticipated wave loading does not occur with the base flood.
While technically allowable in V-zones, enclosures that are 28 m2 (300 sf) or larger beneath elevated structures will result in higher flood insurance premiums.

Building standards
Building standards established in Chapter 16 of IBC and in ASCE 24 reflect and support the minimum floodproofing and construction criteria established by FEMA’s regulations and Technical Bulletins.
Addressing use of specific materials and construction methods, IBC provides a model code and minimum standards for building materials, building structure, safeguarding of public health, safety, and general welfare of occupants. It applies to all occupancies, including commercial and non-residential structures as well as one- and two-family dwellings and townhouses that are not within the scope of the International Residential Code (IRC). Of most relevance to the current topic are Chapter 16, “Structural Design” (particularly structural loads, including from flooding) and Appendix G, “Flood-resistant Construction.” Under the former, Section 1612, “Flood Loads:”
- requires communities to adopt maps of flood hazard areas (which, incidentally, provide public notice of where regulations will apply and support municipal floodplain management decisions);
- recommends implementation of design flood elevations to raise lowest floors above base flood elevations;
- establishes ASCE 24 as one of the primary guidance documents for design and construction within the SFHA; and
- mandates registered design professionals provide flood hazard documentation, including elevation of lowest floor and certifications regarding floodproofing and construction design to safeguard the structure from flood hazards.





