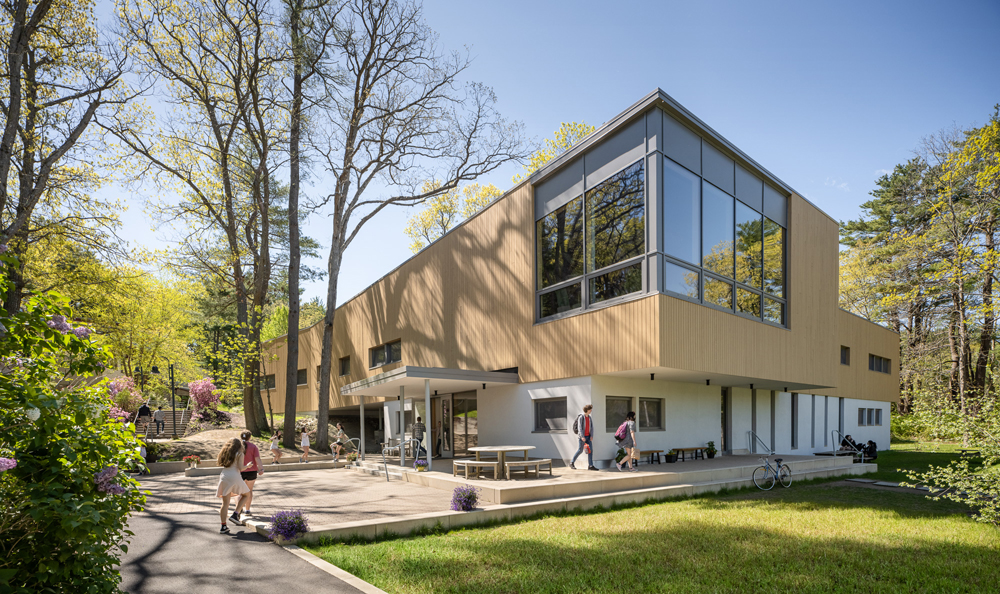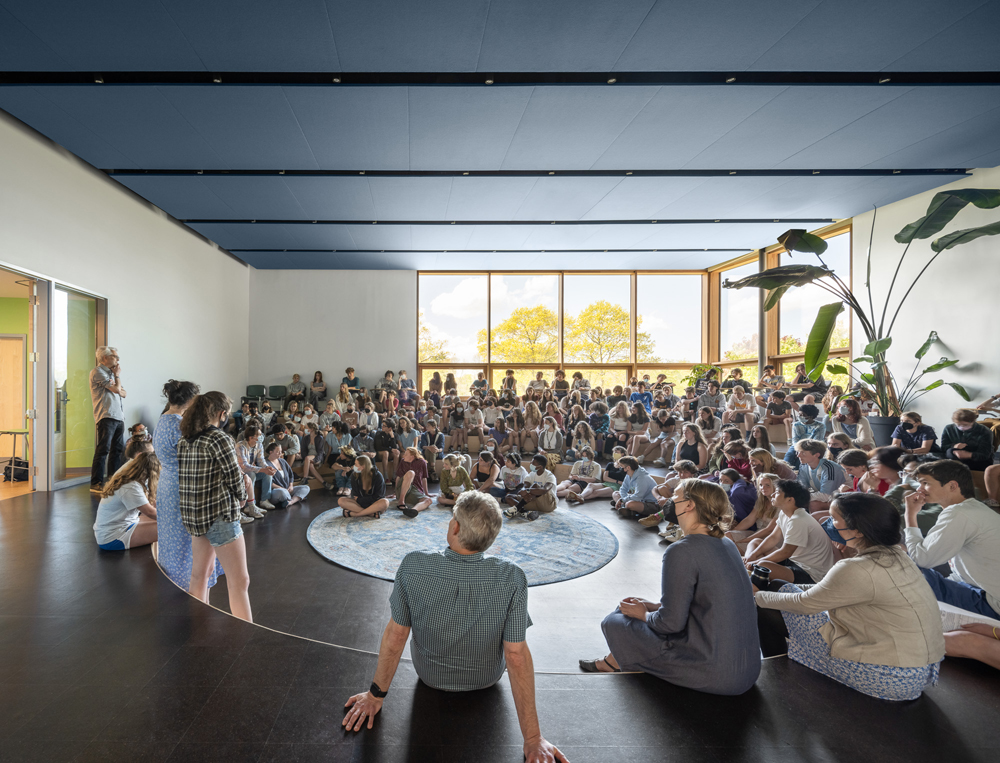Energy-efficient school embraces inclusive design

A 1,149-m2 (12,370-sf) academic building marks a pivotal moment in the evolution of the Waring School, a private school in Beverly, Mass.
Serving as the main entry point for the school’s 150 students, the building accommodates classrooms, spaces for independent study and small-group work, and a flexible forum classroom designed around the All-School Meeting.
The building meets the Passive House standards for energy efficiency and occupant health. It replaces a converted residential building that was subject to flooding and limited in accessibility.

The design creates an accessible path connecting the lower and upper campuses by situating the building above the floodplain and spanning a 3.6-m (12-ft) vertical slope.
The building’s design reflects its surroundings, incorporating exterior materials such as stucco and vertical wood siding to mesh with the wooded site.
The massing consists of two stacked volumes, the upper rotated and threaded through the wooded hillside.
The All-School Meeting space occupies the “hinge” where these two volumes overlap, featuring a glazed corner that frames sweeping views of the lower campus.
OPAL is the architect on this project.


